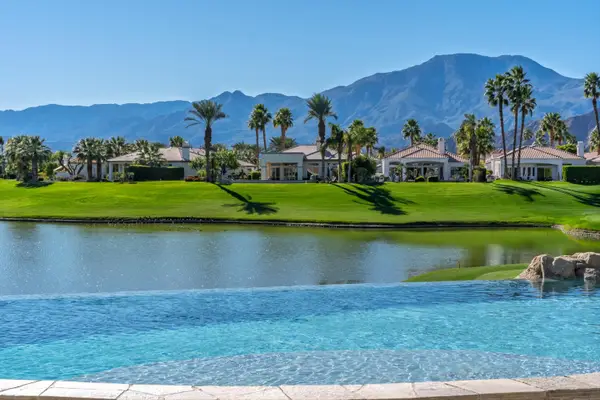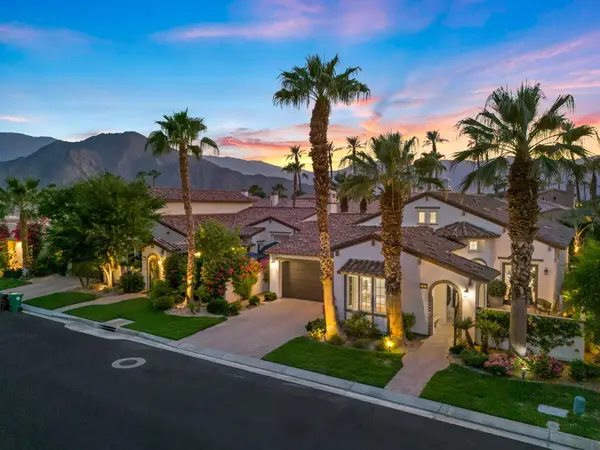81799 Prism Drive, La Quinta, CA 92253
Local realty services provided by:ERA North Orange County Real Estate
81799 Prism Drive,La Quinta, CA 92253
$749,000
- 2 Beds
- 3 Baths
- 2,216 sq. ft.
- Single family
- Active
Listed by: john k miller, john k. miller group
Office: bennion deville homes
MLS#:219140599
Source:CA_DAMLS
Price summary
- Price:$749,000
- Price per sq. ft.:$338
- Monthly HOA dues:$595
About this home
Experience the epitome of luxury living with this stunning Cassius plan, ideally situated above and behind the 11th par 3 hole, offering breathtaking views of the fairway, greens, and majestic mountains. This single-family residence, designed with a Tuscan facade and southern exposure, spans 2,216 square feet and features 2 bedrooms, 3 baths, with an option for a third bedroom. Elegantly upgraded, the home boasts a gorgeous glass-etched front door with side panels, built-ins with shelves and downlighting in the great room, dining area, and master retreat. The expansive great room opens seamlessly to the rear yard, while the kitchen impresses with slab granite counters and backsplash, a prep island, double ovens, gas cooktop, walk-in pantry, and a cozy nook for morning coffee. The guest bedroom offers a private bath with a shower-over-tub configuration, ensuring privacy and comfort for visitors. The spacious primary retreat is highlighted by a bay window and an en suite bath featuring slab granite counters, a large shower enclosure with bench seating, dual vanities, and a decorative glass block accent wall. Additional amenities include a den/office, formal dining room, surround sound, custom valances, an indoor laundry room with deep sink and cabinetry, and a covered patio perfect for entertaining, all while enjoying the stunning mountain and golf course views. A separate golf cart garage completes this exquisite home. Don't miss the chance to see this one up close!
Contact an agent
Home facts
- Year built:2004
- Listing ID #:219140599
- Added:542 day(s) ago
- Updated:January 18, 2026 at 03:25 PM
Rooms and interior
- Bedrooms:2
- Total bathrooms:3
- Full bathrooms:2
- Half bathrooms:1
- Living area:2,216 sq. ft.
Heating and cooling
- Cooling:Air Conditioning, Central Air
- Heating:Central, Natural Gas
Structure and exterior
- Roof:Tile
- Year built:2004
- Building area:2,216 sq. ft.
- Lot area:0.18 Acres
Utilities
- Water:Water District
- Sewer:Connected and Paid, In
Finances and disclosures
- Price:$749,000
- Price per sq. ft.:$338
New listings near 81799 Prism Drive
- New
 $6,395,000Active4 beds 4 baths5,290 sq. ft.
$6,395,000Active4 beds 4 baths5,290 sq. ft.78351 Talking Rock, La Quinta, CA 92253
MLS# 219141602Listed by: EQUITY UNION - Open Sun, 12am to 3pmNew
 $2,595,000Active4 beds 5 baths4,452 sq. ft.
$2,595,000Active4 beds 5 baths4,452 sq. ft.50055 El Dorado Drive, La Quinta, CA 92253
MLS# 219141594Listed by: PREMIER PROPERTIES - New
 $1,149,000Active3 beds 3 baths3,022 sq. ft.
$1,149,000Active3 beds 3 baths3,022 sq. ft.51933 Marquis, La Quinta, CA 92253
MLS# CV26011677Listed by: ROA CALIFORNIA INC - Open Sun, 12 to 2pmNew
 $1,125,000Active3 beds 4 baths3,487 sq. ft.
$1,125,000Active3 beds 4 baths3,487 sq. ft.50831 Cereza, La Quinta, CA 92253
MLS# 219141547Listed by: COMPASS - Open Sun, 11am to 1pmNew
 $575,000Active3 beds 3 baths1,525 sq. ft.
$575,000Active3 beds 3 baths1,525 sq. ft.55327 Tanglewood, La Quinta, CA 92253
MLS# 219141561Listed by: COMPASS - New
 $4,699,000Active4 beds 6 baths4,982 sq. ft.
$4,699,000Active4 beds 6 baths4,982 sq. ft.52465 Via Dona, La Quinta, CA 92253
MLS# 219141567Listed by: COMPASS - New
 $1,695,000Active3 beds 4 baths3,156 sq. ft.
$1,695,000Active3 beds 4 baths3,156 sq. ft.80404 Old Ranch Trail S, La Quinta, CA 92253
MLS# 219141571Listed by: EQUITY UNION  $600,000Pending0.4 Acres
$600,000Pending0.4 Acres48770 Via Sierra Street, La Quinta, CA 92253
MLS# 219141553Listed by: COMPASS- Open Sun, 12 to 3pmNew
 $929,000Active3 beds 3 baths2,151 sq. ft.
$929,000Active3 beds 3 baths2,151 sq. ft.48310 Casita Drive, La Quinta, CA 92253
MLS# 219140861Listed by: COLDWELL BANKER REALTY - New
 $575,000Active4 beds 2 baths1,286 sq. ft.
$575,000Active4 beds 2 baths1,286 sq. ft.52140 Avenida Herrera, La Quinta, CA 92253
MLS# 26637681PSListed by: WEALTH MANAGERS, INC
