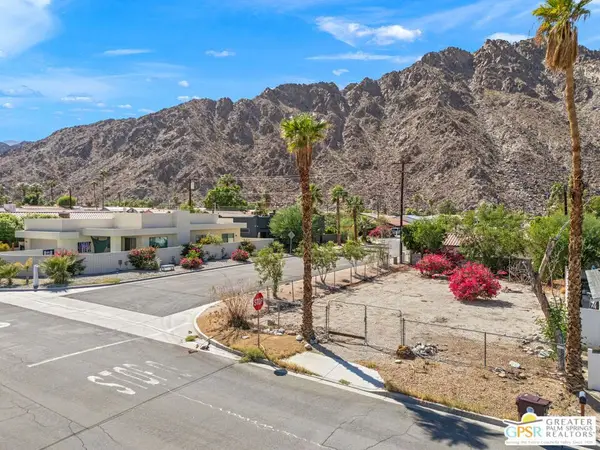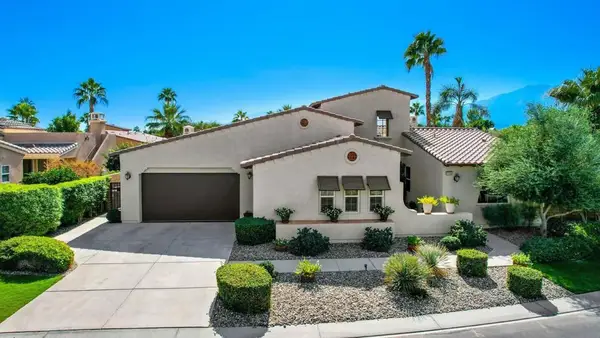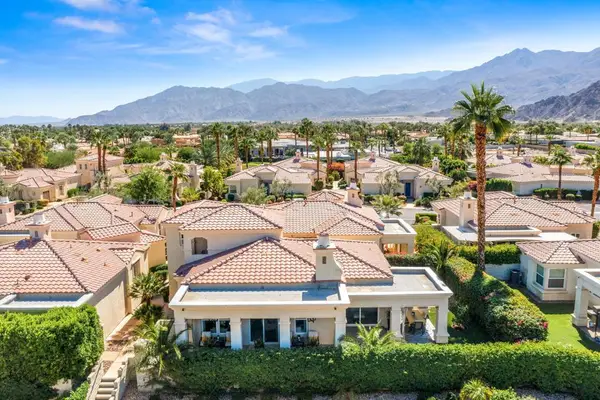81939 Seabiscuit Way, La Quinta, CA 92253
Local realty services provided by:ERA Excel Realty
Listed by:rachel wills
Office:vista sotheby's international
MLS#:219134270
Source:CA_DAMLS
Price summary
- Price:$1,025,000
- Price per sq. ft.:$317.73
- Monthly HOA dues:$223
About this home
Every home tells a story, and this one begins in the coveted private gated community of Rancho Santana in South La Quinta. Sits next to The Madison Club, polo and equestrian facilities, within minutes of world-class golf, entertainment venues and of course the charm of Old Town La Quinta. This home offers both lifestyle and location. Turnkey furnished, per inventory list, and move-in ready, 81939 Seabiscuit is your invitation to elevated desert living. This beautifully appointed Plan 4Y residence offers 5 bedrooms, 5 bathrooms, and over 3,226 sq. ft. of living space, including a private attached casita and a separate den with custom built-ins—ideal for a home office, media room, or quiet retreat. The home is highly upgraded with stack stone fireplace, built-in entertainment center in the family room, and a finished garage with epoxy flooring. The thoughtful layout includes a spacious formal living room, family room, and a gourmet kitchen with center island. The primary suite is thoughtfully separated from the guest bedrooms, offering a serene retreat with added privacy. Step outside to your south-facing backyard oasis, designed to embrace desert living at its finest. A sparkling pool and spa, built-in BBQ and bar area with generous seating, a covered patio, and soothing water features create the perfect setting for entertaining or simply relaxing under the desert sun.
Contact an agent
Home facts
- Year built:2008
- Listing ID #:219134270
- Added:41 day(s) ago
- Updated:October 03, 2025 at 02:42 PM
Rooms and interior
- Bedrooms:5
- Total bathrooms:5
- Full bathrooms:3
- Half bathrooms:1
- Living area:3,226 sq. ft.
Heating and cooling
- Cooling:Air Conditioning, Ceiling Fan(s), Central Air
- Heating:Fireplace(s), Forced Air, Natural Gas
Structure and exterior
- Year built:2008
- Building area:3,226 sq. ft.
- Lot area:0.23 Acres
Utilities
- Water:Water District
- Sewer:Connected and Paid, In
Finances and disclosures
- Price:$1,025,000
- Price per sq. ft.:$317.73
New listings near 81939 Seabiscuit Way
- New
 $675,000Active2 beds 2 baths1,845 sq. ft.
$675,000Active2 beds 2 baths1,845 sq. ft.60165 Desert Rose Drive, La Quinta, CA 92253
MLS# PW25227516Listed by: CIRCA PROPERTIES, INC. - New
 $179,000Active0.11 Acres
$179,000Active0.11 Acres0 Avenida Juarez, La Quinta, CA 92253
MLS# 25600653PSListed by: KELLER WILLIAMS LUXURY HOMES - New
 $179,000Active0.11 Acres
$179,000Active0.11 Acres0 Avenida Juarez, La Quinta, CA 92253
MLS# 25600653PSListed by: KELLER WILLIAMS LUXURY HOMES - New
 $975,000Active4 beds 4 baths3,184 sq. ft.
$975,000Active4 beds 4 baths3,184 sq. ft.81559 Rancho Santana Drive, La Quinta, CA 92253
MLS# 219136271DAListed by: BERKSHIRE HATHAWAY HOMESERVICES CALIFORNIA PROPERTIES - New
 $719,000Active3 beds 3 baths1,734 sq. ft.
$719,000Active3 beds 3 baths1,734 sq. ft.80884 Calle Azul, La Quinta, CA 92253
MLS# 219136270DAListed by: BERKSHIRE HATHAWAY HOMESERVICES CALIFORNIA PROPERTIES - New
 $719,000Active3 beds 3 baths1,734 sq. ft.
$719,000Active3 beds 3 baths1,734 sq. ft.80884 Calle Azul, La Quinta, CA 92253
MLS# 219136270Listed by: BERKSHIRE HATHAWAY HOMESERVICES CALIFORNIA PROPERTIES - New
 $975,000Active4 beds 4 baths3,184 sq. ft.
$975,000Active4 beds 4 baths3,184 sq. ft.81559 Rancho Santana Drive, La Quinta, CA 92253
MLS# 219136271Listed by: BERKSHIRE HATHAWAY HOMESERVICES CALIFORNIA PROPERTIES - Open Fri, 11am to 2pmNew
 $985,000Active3 beds 2 baths1,852 sq. ft.
$985,000Active3 beds 2 baths1,852 sq. ft.48503 Via Amistad, La Quinta, CA 92253
MLS# 219136219Listed by: BPO HOMES - Open Sat, 10am to 2pmNew
 $985,000Active3 beds 2 baths1,852 sq. ft.
$985,000Active3 beds 2 baths1,852 sq. ft.48503 Via Amistad, La Quinta, CA 92253
MLS# 219136219DAListed by: BPO HOMES - Open Sat, 11am to 2pmNew
 $1,660,000Active3 beds 4 baths3,024 sq. ft.
$1,660,000Active3 beds 4 baths3,024 sq. ft.57935 Stone Creek Trail W, La Quinta, CA 92253
MLS# 219136211Listed by: BERKSHIRE HATHAWAY HOMESERVICES CALIFORNIA PROPERTIES
