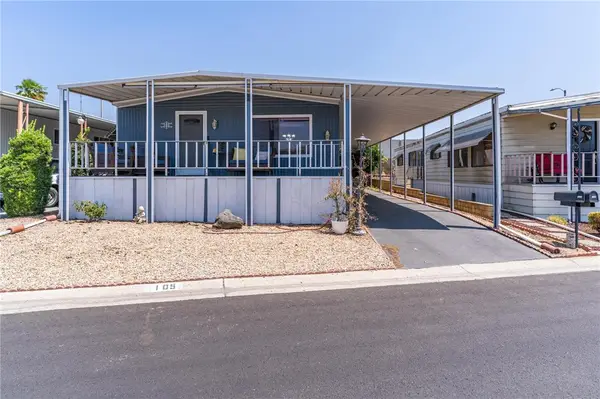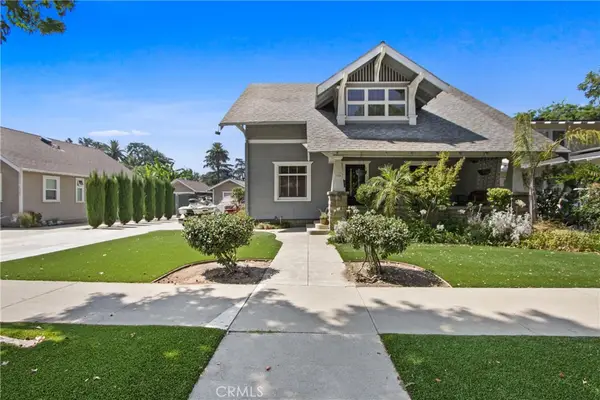2150 Iron Club Drive, La Verne, CA 91750
Local realty services provided by:ERA North Orange County Real Estate



2150 Iron Club Drive,La Verne, CA 91750
$1,349,900
- 4 Beds
- 3 Baths
- 2,579 sq. ft.
- Single family
- Active
Listed by:ming ju zhang
Office:pinnacle real estate group
MLS#:AR25183385
Source:SANDICOR
Price summary
- Price:$1,349,900
- Price per sq. ft.:$523.42
About this home
REDESIGNED & RENOVATED NORTH LA VERNE CUL-DE-SAC HOME WITH VISTA & MOUNTAIN VIEWS. Completed by a renowned architect & master craftsman. NEW; stucco, roof, dual glazed windows/doors, designer front door, Galleher Boca hand-scraped wood floors dwnstrs, dual-zone HVAC, electrical & LED lighting. Entry opens to formal living rm w/custom fireplace, new carpet & vaulted ceilings. Frml dining w/slider to back patio & direct ktchn access. Great room w/built-in wet bar, message center, recessed lighting & open to kitchen. Kitchen w/CA made Lancaster Alderwood shaker cabinets, quartzite counters, glass subway tiled backsplash, island, top-of-the-line stainless GE Profile appliances, Grohe fixtures, under cabinet & pendant lighting, walk-in pantry & spectacular views. Dwnstrs guest bath & laundry room. Upstairs mstr bdrm w/vaulted ceilings, ceiling fan & French doors to a view balcony. Mstr bath w/tile floors, 2 person tub w/marble detail, vanity cabinets w/granite, marble shower w/ rainfall, frameless glass enclosure & walk-in closet w/custom cabinetry. 3 more bedrooms w/walk-in closets & guest bath w/dual sinks, granite & custom shower. Backyard w/covered patio, new landscape, built-in BBQ.
Contact an agent
Home facts
- Year built:2014
- Listing Id #:AR25183385
- Added:6 day(s) ago
- Updated:August 21, 2025 at 02:16 PM
Rooms and interior
- Bedrooms:4
- Total bathrooms:3
- Full bathrooms:3
- Living area:2,579 sq. ft.
Heating and cooling
- Cooling:Central Forced Air
- Heating:Forced Air Unit
Structure and exterior
- Year built:2014
- Building area:2,579 sq. ft.
Utilities
- Water:Public
- Sewer:Public Sewer
Finances and disclosures
- Price:$1,349,900
- Price per sq. ft.:$523.42
New listings near 2150 Iron Club Drive
- New
 $219,900Active2 beds 2 baths1,536 sq. ft.
$219,900Active2 beds 2 baths1,536 sq. ft.4095 Fruit St #105, La Verne, CA 91750
MLS# IV25188507Listed by: ANOMALY REAL ESTATE - Open Sat, 11am to 1pmNew
 $849,900Active3 beds 2 baths1,360 sq. ft.
$849,900Active3 beds 2 baths1,360 sq. ft.2682 Bonita Avenue, La Verne, CA 91750
MLS# CV25186954Listed by: CENTURY 21 MASTERS - Open Sat, 11am to 2pmNew
 $1,400,000Active-- beds -- baths3,262 sq. ft.
$1,400,000Active-- beds -- baths3,262 sq. ft.2356 2358 Bonita Avenue, La Verne, CA 91750
MLS# CV25182267Listed by: ANOMALY REAL ESTATE - Open Sat, 12 to 3pm
 $859,900Pending3 beds 1 baths1,126 sq. ft.
$859,900Pending3 beds 1 baths1,126 sq. ft.1936 5th Street, La Verne, CA 91750
MLS# CV25186287Listed by: THE REALTY SHOP - New
 $234,990Active2 beds 2 baths1,440 sq. ft.
$234,990Active2 beds 2 baths1,440 sq. ft.3800 Bradford Street #85, La Verne, CA 91750
MLS# IG25186273Listed by: BRUIN TROJAN REALTORS, INC - New
 $385,000Active1 beds 1 baths616 sq. ft.
$385,000Active1 beds 1 baths616 sq. ft.4545 Ramona Avenue #9, La Verne, CA 91750
MLS# CV25184113Listed by: R.R.I REAL ESTATE - New
 $385,000Active1 beds 1 baths616 sq. ft.
$385,000Active1 beds 1 baths616 sq. ft.4545 Ramona Avenue #9, La Verne, CA 91750
MLS# CV25184113Listed by: R.R.I REAL ESTATE - New
 $898,000Active3 beds 2 baths1,604 sq. ft.
$898,000Active3 beds 2 baths1,604 sq. ft.1782 3rd Street, La Verne, CA 91750
MLS# WS25183775Listed by: ANTHONY VENTI REALTORS - New
 $449,900Active2 beds 1 baths833 sq. ft.
$449,900Active2 beds 1 baths833 sq. ft.3025 N White Avenue, La Verne, CA 91750
MLS# CV25182991Listed by: PHILLIP CASTRUITA, REALTOR

