2602 Pebble Beach Loop, Lafayette, CA 94549
Local realty services provided by:ERA North Orange County Real Estate
Listed by: jill fusari
Office: the agency
MLS#:41111369
Source:CRMLS
Price summary
- Price:$1,398,000
- Price per sq. ft.:$868.32
About this home
Perched above Reliez Valley in Lafayette's desirable Walnut Hills Country Club Estates, this single story home has been meticulously transformed to offer a like-new living experience with breathtaking wooded hillside views. Step through the hand-crafted solid mahogany front door into a sun-filled, open-concept floorplan. Refinished white oak floors flow through the living & dining areas to a sparkling eat-in kitchen with new LG stainless steel appliances and a striking concrete island with seating for five. Each bathroom has been completely remodeled w/high-end finishes. Relish in the expansive yard w/ patio & grassy areas, play area, fire pit & "cowboy" pool, perfect for taking a dip to cool off on the warm Lafayette days. The commitment to quality is evident in new Simonton windows, custom trim work throughout, owned solar NEM 2.0. Newer fencing, new roof, & new sewer lateral. Significant structural upgrades include new exterior stucco and an impressive 21 new foundation piers, a testament to its enduring quality & integrity. Enjoy the ultimate Lafayette lifestyle with convenient access to top-rated schools, parks, trails, open space, shops and downtown restaurants. This is a rare opportunity to own a tastefully updated home in a premier location.
Contact an agent
Home facts
- Year built:1963
- Listing ID #:41111369
- Added:63 day(s) ago
- Updated:November 15, 2025 at 09:06 AM
Rooms and interior
- Bedrooms:4
- Total bathrooms:2
- Full bathrooms:2
- Living area:1,610 sq. ft.
Heating and cooling
- Cooling:Central Air
Structure and exterior
- Roof:Shingle
- Year built:1963
- Building area:1,610 sq. ft.
- Lot area:0.37 Acres
Utilities
- Sewer:Public Sewer
Finances and disclosures
- Price:$1,398,000
- Price per sq. ft.:$868.32
New listings near 2602 Pebble Beach Loop
- Open Sun, 2 to 4pmNew
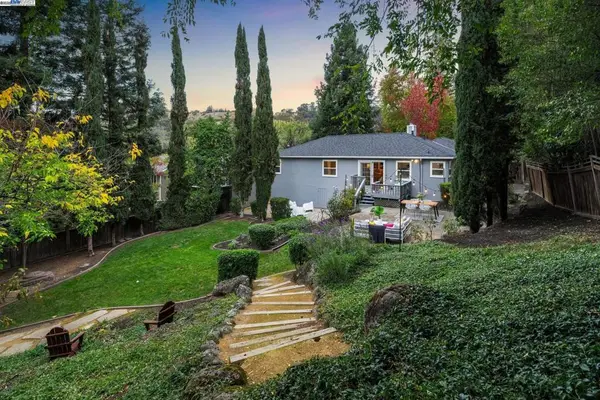 $1,195,000Active3 beds 1 baths1,100 sq. ft.
$1,195,000Active3 beds 1 baths1,100 sq. ft.1367 El Curtola Blvd, Lafayette, CA 94549
MLS# 41117473Listed by: KW ADVISORS EAST BAY - New
 $1,400,000Active0.52 Acres
$1,400,000Active0.52 AcresAddress Withheld By Seller, LAFAYETTE, CA 94549
MLS# 41117260Listed by: COLDWELL BANKER REALTY - Open Sun, 1 to 4pmNew
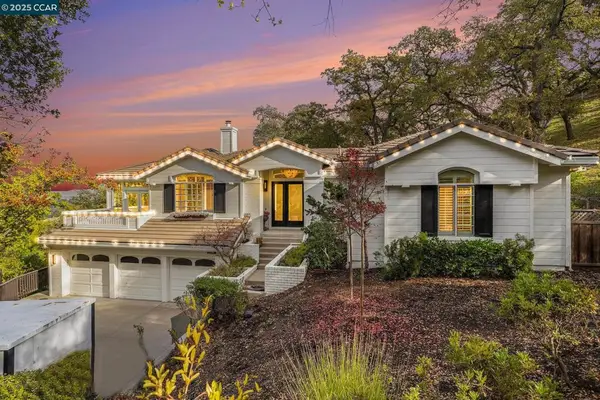 $1,950,000Active4 beds 4 baths3,352 sq. ft.
$1,950,000Active4 beds 4 baths3,352 sq. ft.2199 Hidden Pond Rd, Lafayette, CA 94549
MLS# 41117358Listed by: BLOOM REAL ESTATE GROUP - Open Sun, 1 to 4pmNew
 $2,698,888Active5 beds 5 baths2,968 sq. ft.
$2,698,888Active5 beds 5 baths2,968 sq. ft.961 Oak View Cir, Lafayette, CA 94549
MLS# 41117269Listed by: REDFIN - New
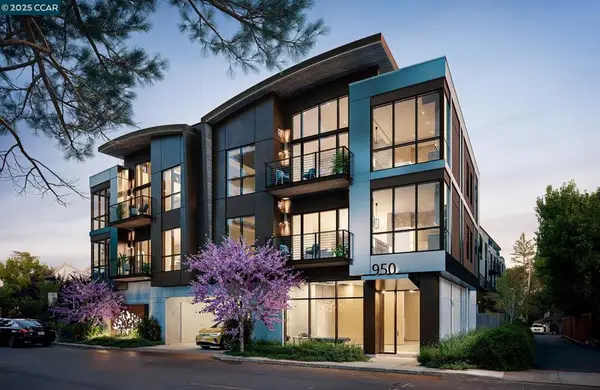 $1,834,000Active2 beds 2 baths1,310 sq. ft.
$1,834,000Active2 beds 2 baths1,310 sq. ft.950 Hough Ave #210, Lafayette, CA 94549
MLS# 41117116Listed by: ENKASA HOMES - New
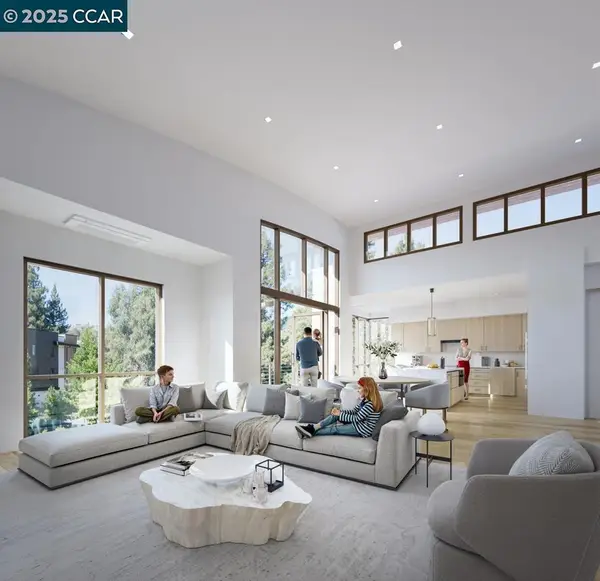 $3,546,125Active3 beds 3 baths2,579 sq. ft.
$3,546,125Active3 beds 3 baths2,579 sq. ft.950 Hough Ave #309, Lafayette, CA 94549
MLS# 41117121Listed by: ENKASA HOMES - Open Sun, 1 to 4pmNew
 $2,195,000Active4 beds 4 baths3,152 sq. ft.
$2,195,000Active4 beds 4 baths3,152 sq. ft.3643 Brook St, Lafayette, CA 94549
MLS# 41117124Listed by: SALT & PINE REAL ESTATE - New
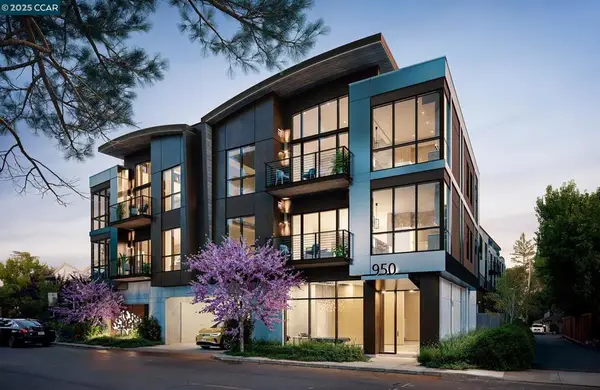 $2,182,275Active3 beds 3 baths1,647 sq. ft.
$2,182,275Active3 beds 3 baths1,647 sq. ft.950 Hough Ave #202, Lafayette, CA 94549
MLS# 41117129Listed by: ENKASA HOMES - New
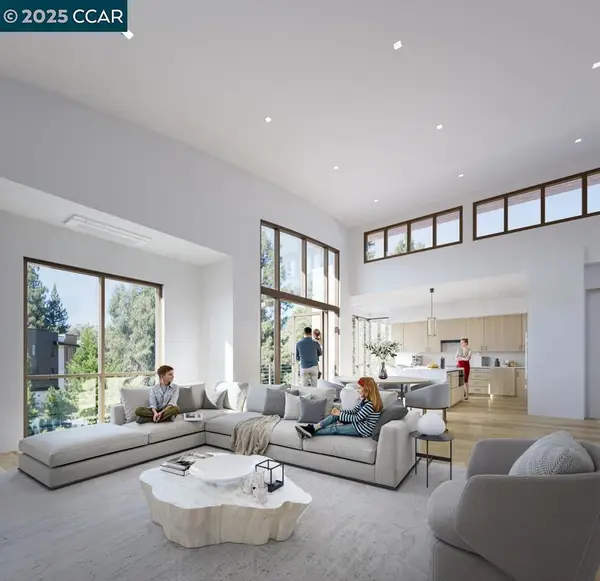 $1,358,650Active2 beds 2 baths937 sq. ft.
$1,358,650Active2 beds 2 baths937 sq. ft.950 Hough Ave #205, Lafayette, CA 94549
MLS# 41117051Listed by: ENKASA HOMES - Open Sun, 1 to 3:30pmNew
 $1,599,000Active3 beds 3 baths2,588 sq. ft.
$1,599,000Active3 beds 3 baths2,588 sq. ft.1169 Sunrise Ridge Dr, LAFAYETTE, CA 94549
MLS# 41116837Listed by: EXP REALTY OF CALIFORNIA, INC
