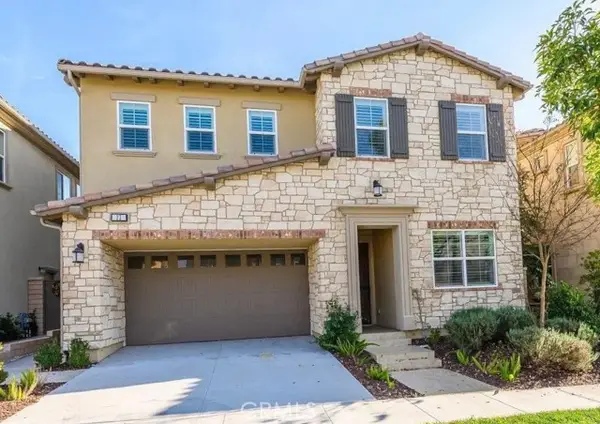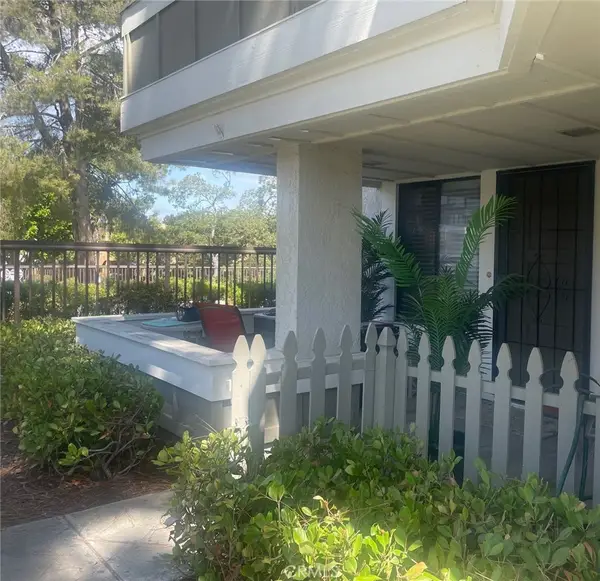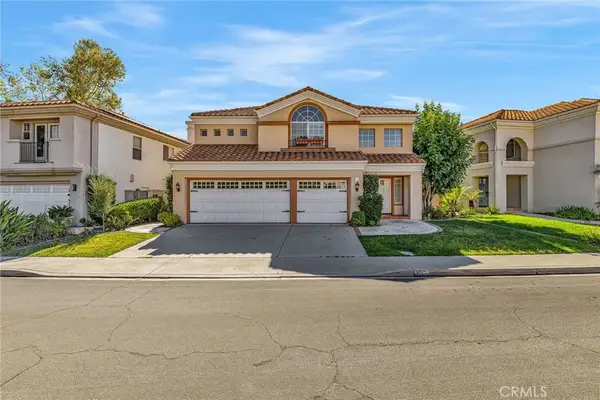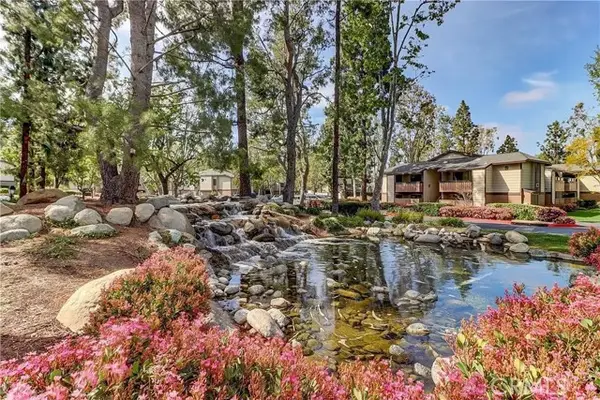21761 Tahoe Lane, Lake Forest, CA 92630
Local realty services provided by:ERA North Orange County Real Estate
21761 Tahoe Lane,Lake Forest, CA 92630
$2,275,000
- 3 Beds
- 3 Baths
- 2,160 sq. ft.
- Single family
- Active
Listed by: shant kizirian, aren kizirian
Office: pacific sotheby's int'l realty
MLS#:OC25221085
Source:San Diego MLS via CRMLS
Price summary
- Price:$2,275,000
- Price per sq. ft.:$1,053.24
- Monthly HOA dues:$343
About this home
If America was a house, it might look something like this. Nestled along the tranquil edge of the Lake Forest Keys, this lakefront home captures the essence of laid-back all-American living, with a polished yet timeless sensibility. Designed to feel both grounded and elevated, the home leans into a warm palette of deep reds, crisp whites, natural woods, and aged metals, offering an atmosphere that feels classic without being nostalgic, and styled without ever feeling forced. Inside, the layout unfolds gently, with the living room, kitchen, and dining spaces seamlessly connected and oriented to take full advantage of the water views. At its heart, the living area centers around a fireplace framed by large windows, where sunlight plays off the ever-changing reflections of the lake outside. The kitchen, both functional and welcoming, features shaker cabinetry, stone countertops, and a large breakfast bar that invites casual conversation or weekend breakfasts with family. It’s a space that feels lived-in, loved, and ready for both slow mornings and spontaneous gatherings. Outdoors, the experience continues with a generous patio that leads to a private dock, your front-row seat to everything the lake has to offer. From sunlit mornings to lantern-lit nights, this is a place designed for gathering, unwinding, and simply being present. Upstairs, each bedroom carries its own quiet charm, tied together by a cohesive design thread of comfort and classic finishes. The primary suite offers sweeping views of the lake, and the gentle rhythm of the water becomes part of the everyday routine. Throughout, thoughtful details like custom wooden shutters, soft lighting, and heritage-inspired accents create a sense of ease and familiarity. Rooted in tradition but designed for modern life, this home is more than just a residence, it’s an embodiment of comfort, character, and the quiet luxury of lakeside living in one of Orange County’s most beloved communities.
Contact an agent
Home facts
- Year built:1975
- Listing ID #:OC25221085
- Added:142 day(s) ago
- Updated:November 17, 2025 at 03:34 AM
Rooms and interior
- Bedrooms:3
- Total bathrooms:3
- Full bathrooms:2
- Half bathrooms:1
- Living area:2,160 sq. ft.
Heating and cooling
- Cooling:Central Forced Air
- Heating:Forced Air Unit
Structure and exterior
- Year built:1975
- Building area:2,160 sq. ft.
Utilities
- Water:Public, Water Available
- Sewer:Public Sewer, Sewer Available
Finances and disclosures
- Price:$2,275,000
- Price per sq. ft.:$1,053.24
New listings near 21761 Tahoe Lane
- New
 $2,048,000Active5 beds 4 baths2,547 sq. ft.
$2,048,000Active5 beds 4 baths2,547 sq. ft.22 Lark, Lake Forest, CA 92630
MLS# OC25261495Listed by: PINNACLE REAL ESTATE GROUP - New
 $1,895,000Active5 beds 3 baths2,900 sq. ft.
$1,895,000Active5 beds 3 baths2,900 sq. ft.22582 Charwood, Lake Forest, CA 92630
MLS# OC25252533Listed by: BERKSHIRE HATHAWAY HOMESERVICE - New
 $705,000Active2 beds 2 baths1,030 sq. ft.
$705,000Active2 beds 2 baths1,030 sq. ft.21175 Gladiolos, Lake Forest, CA 92630
MLS# OC25260218Listed by: COLDWELL BANKER REALTY - New
 $535,000Active2 beds 1 baths904 sq. ft.
$535,000Active2 beds 1 baths904 sq. ft.21921 Rimhurst Dr #130-G, Lake Forest, CA 92630
MLS# 250043970SDListed by: THE VANTAGE REAL ESTATE GROUP - New
 $1,798,000Active5 beds 3 baths2,912 sq. ft.
$1,798,000Active5 beds 3 baths2,912 sq. ft.24882 Timberwood Way, Lake Forest, CA 92630
MLS# OC25258900Listed by: REDFIN  $439,900Active1 beds 1 baths625 sq. ft.
$439,900Active1 beds 1 baths625 sq. ft.22201 Center Pointe, Lake Forest, CA 92630
MLS# OC25221349Listed by: COLDWELL BANKER REALTY- New
 $1,475,000Active3 beds 3 baths1,693 sq. ft.
$1,475,000Active3 beds 3 baths1,693 sq. ft.41 Fuchsia, Lake Forest, CA 92630
MLS# OC25257831Listed by: ASPERO REALTY, INC - New
 $1,525,000Active3 beds 3 baths2,512 sq. ft.
$1,525,000Active3 beds 3 baths2,512 sq. ft.32 Salinas, Lake Forest, CA 92610
MLS# PW25258692Listed by: THE CREM GROUP - New
 $2,380,000Active4 beds 4 baths3,890 sq. ft.
$2,380,000Active4 beds 4 baths3,890 sq. ft.5777 Sunrise Ridge Lane, Lake Forest, CA 92679
MLS# TR25258184Listed by: REAL BROKER - New
 $499,999Active2 beds 2 baths916 sq. ft.
$499,999Active2 beds 2 baths916 sq. ft.20702 El Toro #90, Lake Forest, CA 92630
MLS# PW25257935Listed by: REAL BROKER
