21907 Erie Lane, Lake Forest, CA 92630
Local realty services provided by:ERA North Orange County Real Estate
21907 Erie Lane,Lake Forest, CA 92630
$3,850,000
- 4 Beds
- 5 Baths
- 3,600 sq. ft.
- Single family
- Active
Upcoming open houses
- Sat, Sep 1312:00 pm - 05:00 pm
- Sun, Sep 1412:00 pm - 05:00 pm
Listed by:shant kizirian
Office:pacific sotheby's int'l realty
MLS#:OC25195720
Source:CRMLS
Price summary
- Price:$3,850,000
- Price per sq. ft.:$1,069.44
- Monthly HOA dues:$258
About this home
Anchored on one of the most desirable outlooks in the Lake Forest Keys, this newly built waterfront home is defined by clean geometry, natural light, and an unbroken connection to the water. Designed with a modern sensibility, the architecture frames expansive views through walls of glass, inviting the lake to become an ever-present backdrop to daily life. The interiors are expressed through warm timber, stone, and glass, with a focus on proportion and flow. A floating staircase rises through double-height volumes, while open living spaces unfold effortlessly to the outdoor terrace and private dock. From here, the rhythm of lakefront living takes center stage, quiet mornings by the water, afternoons in the sun, and evenings framed by shifting reflections across the surface. Throughout, the material palette remains calm and tactile, allowing the architecture and landscape to speak in harmony. Every detail has been considered to balance functionality with a sense of retreat. Four bedrooms, each with their own en suite, offer private sanctuaries, while the primary suite captures some of the most commanding views on the lake. More than a residence, this is a rare architectural offering on the water, a home that embodies both design clarity and the enduring allure of lakeside living.
Contact an agent
Home facts
- Year built:1977
- Listing ID #:OC25195720
- Added:7 day(s) ago
- Updated:September 10, 2025 at 01:24 AM
Rooms and interior
- Bedrooms:4
- Total bathrooms:5
- Full bathrooms:4
- Half bathrooms:1
- Living area:3,600 sq. ft.
Heating and cooling
- Cooling:Central Air
- Heating:Central
Structure and exterior
- Roof:Concrete, Tile
- Year built:1977
- Building area:3,600 sq. ft.
- Lot area:0.08 Acres
Schools
- High school:El Toro
- Middle school:Serrano
- Elementary school:Rancho Canada
Utilities
- Water:Public, Water Available
- Sewer:Public Sewer, Sewer Available
Finances and disclosures
- Price:$3,850,000
- Price per sq. ft.:$1,069.44
New listings near 21907 Erie Lane
- Open Sat, 12 to 5pmNew
 $2,898,000Active4 beds 3 baths2,388 sq. ft.
$2,898,000Active4 beds 3 baths2,388 sq. ft.21875 Huron Lane, Lake Forest, CA 92630
MLS# OC25200703Listed by: PACIFIC SOTHEBY'S INT'L REALTY - Open Sat, 12 to 5pmNew
 $2,898,000Active4 beds 3 baths2,388 sq. ft.
$2,898,000Active4 beds 3 baths2,388 sq. ft.21875 Huron Lane, Lake Forest, CA 92630
MLS# OC25200703Listed by: PACIFIC SOTHEBY'S INT'L REALTY - New
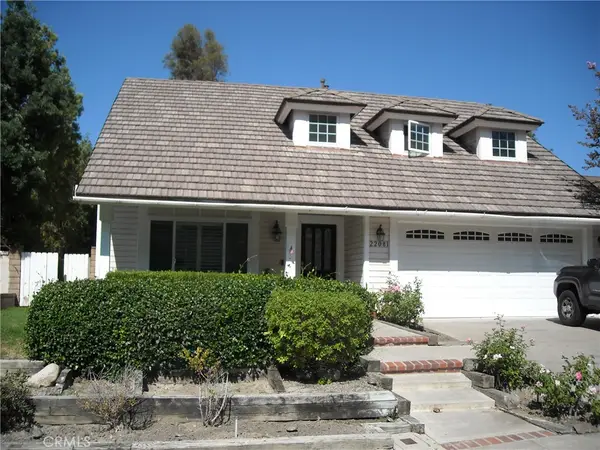 $1,200,000Active4 beds 3 baths1,875 sq. ft.
$1,200,000Active4 beds 3 baths1,875 sq. ft.22081 Broken Bow Drive, Lake Forest, CA 92630
MLS# PW25199175Listed by: COLDWELL BANKER REALTY - Open Sat, 12 to 3pmNew
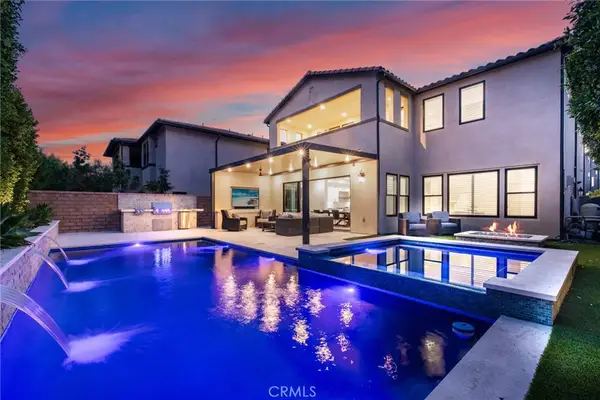 $3,548,000Active5 beds 6 baths3,968 sq. ft.
$3,548,000Active5 beds 6 baths3,968 sq. ft.12 Lontano, Lake Forest, CA 92630
MLS# OC25198874Listed by: ASPERO REALTY, INC - Coming Soon
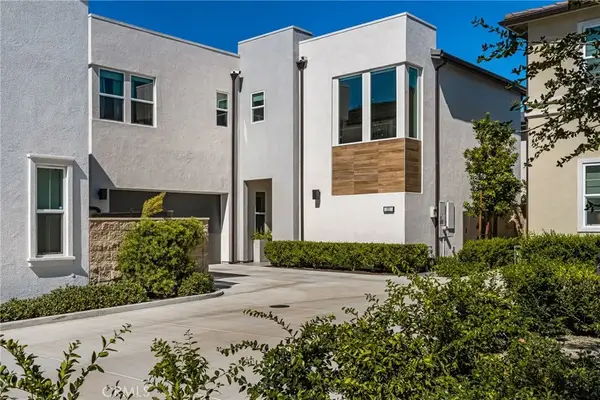 $1,998,000Coming Soon4 beds 4 baths
$1,998,000Coming Soon4 beds 4 baths211 Brackens, Lake Forest, CA 92630
MLS# OC25198956Listed by: COLDWELL BANKER REALTY - New
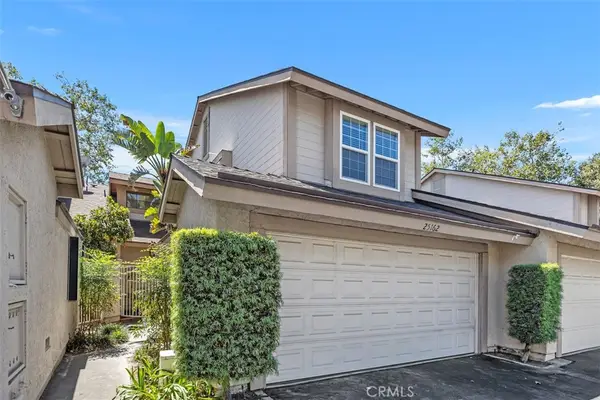 $800,000Active2 beds 3 baths1,317 sq. ft.
$800,000Active2 beds 3 baths1,317 sq. ft.25162 Chestnutwood #47, Lake Forest, CA 92630
MLS# OC25199028Listed by: LEGACY 15 REAL ESTATE BROKERS - Open Sat, 2 to 4pmNew
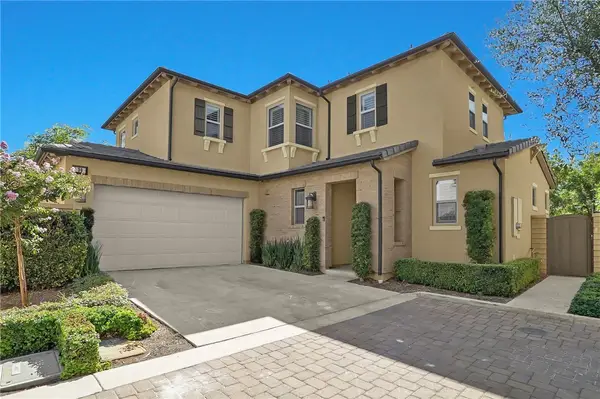 $1,499,000Active4 beds 3 baths2,062 sq. ft.
$1,499,000Active4 beds 3 baths2,062 sq. ft.30 Lilac, Lake Forest, CA 92630
MLS# OC25204500Listed by: PARTNER REAL ESTATE - Open Sat, 2 to 4pmNew
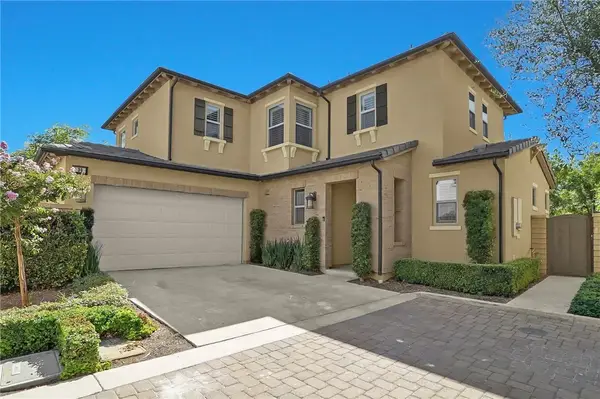 $1,499,000Active4 beds 3 baths2,062 sq. ft.
$1,499,000Active4 beds 3 baths2,062 sq. ft.30 Lilac, Lake Forest, CA 92630
MLS# OC25204500Listed by: PARTNER REAL ESTATE - New
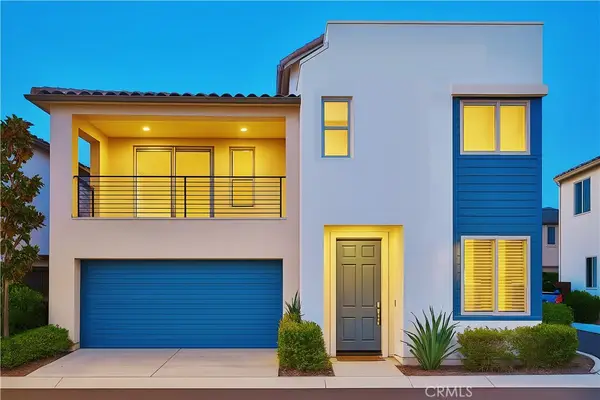 $1,555,000Active3 beds 4 baths2,958 sq. ft.
$1,555,000Active3 beds 4 baths2,958 sq. ft.145 Denali, Lake Forest, CA 92630
MLS# WS25201696Listed by: JC PACIFIC CORP - Coming Soon
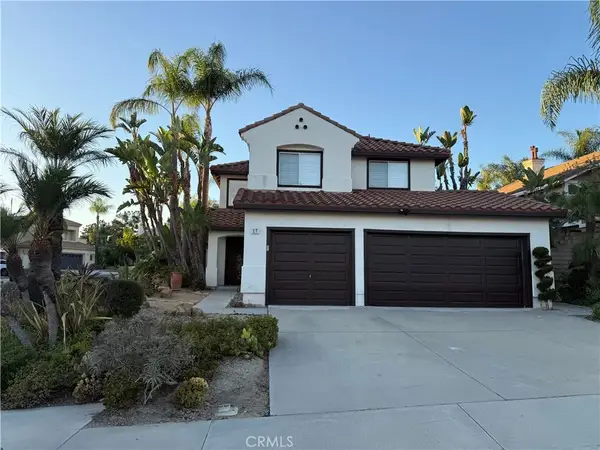 $1,495,000Coming Soon3 beds 3 baths
$1,495,000Coming Soon3 beds 3 baths17 Blanco, Lake Forest, CA 92610
MLS# OC25201424Listed by: ELEVATE REAL ESTATE INC
