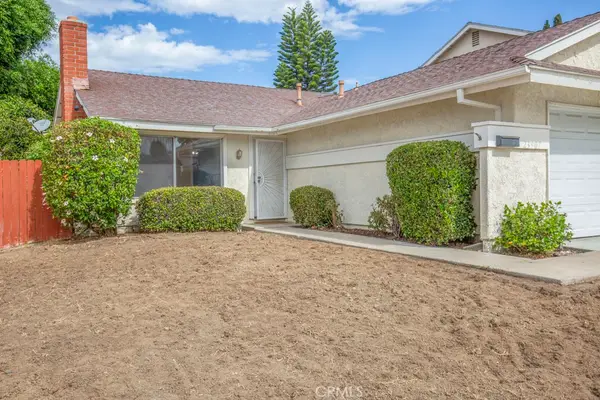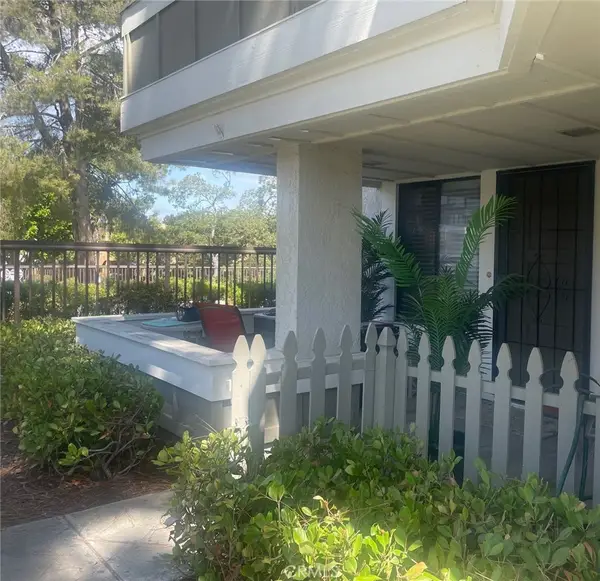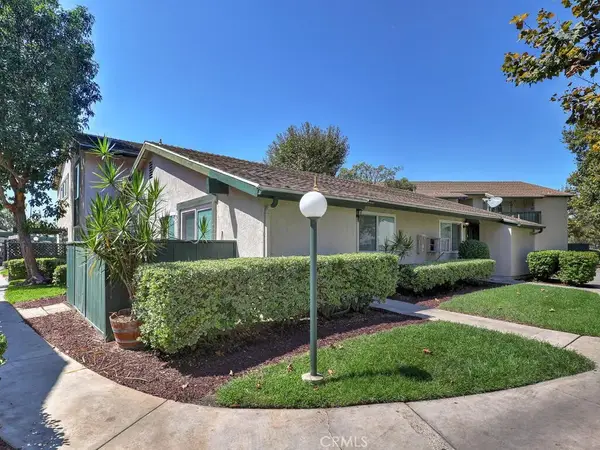22212 Summit Hill Drive #18, Lake Forest, CA 92630
Local realty services provided by:ERA Excel Realty
Listed by:john meraz
Office:coastal pacific realty
MLS#:PW25192803
Source:CRMLS
Price summary
- Price:$889,000
- Price per sq. ft.:$548.77
- Monthly HOA dues:$520
About this home
Introducing 22212 Summit Hill #18. This 3-bedroom, 2.5-bath townhome in Grandview Crest offers 1,620 square feet of updated living space with thoughtful upgrades throughout. Step inside to a bright, open entry with vaulted ceilings, recessed lighting, and plenty of natural light. The main living area features a gas and wood-burning fireplace that adds warmth and character. The home has been fully remodeled, with a modern kitchen featuring upgraded finishes and hardware, beautifully redone bathrooms, and new wood flooring. Major improvements include new windows, a new AC system, plus a new roof and fresh exterior paint—all completed within the past three years. Upstairs, the bedrooms are spacious and inviting, with two upgraded bathrooms that include wall panels and a built-in Bluetooth shower speaker. Outside, the large back patio provides a comfortable place to relax and take in the view. Grandview Crest is known for its welcoming community feel, especially around the holidays, and offers amenities such as two pools, a clubhouse, and basketball and tennis courts. This is truly one of the nicest units in the complex—don’t miss your chance to see it.
Contact an agent
Home facts
- Year built:1986
- Listing ID #:PW25192803
- Added:30 day(s) ago
- Updated:September 26, 2025 at 10:31 AM
Rooms and interior
- Bedrooms:3
- Total bathrooms:3
- Full bathrooms:2
- Half bathrooms:1
- Living area:1,620 sq. ft.
Heating and cooling
- Cooling:Central Air
- Heating:Central
Structure and exterior
- Roof:Shingle
- Year built:1986
- Building area:1,620 sq. ft.
- Lot area:5.38 Acres
Schools
- High school:El Toro
- Middle school:Serrano
- Elementary school:Lake Forest
Utilities
- Water:Public
- Sewer:Public Sewer
Finances and disclosures
- Price:$889,000
- Price per sq. ft.:$548.77
New listings near 22212 Summit Hill Drive #18
- New
 $2,860,000Active5 beds 6 baths3,808 sq. ft.
$2,860,000Active5 beds 6 baths3,808 sq. ft.5832 Sunrise Ridge Lane, Lake Forest, CA 92679
MLS# WS25225909Listed by: REAL BROKERAGE TECHNOLOGIES - New
 $610,000Active2 beds 2 baths1,190 sq. ft.
$610,000Active2 beds 2 baths1,190 sq. ft.25885 Trabuco Road #206, Lake Forest, CA 92630
MLS# OC25225388Listed by: COLDWELL BANKER REALTY - New
 $610,000Active2 beds 2 baths1,190 sq. ft.
$610,000Active2 beds 2 baths1,190 sq. ft.25885 Trabuco Road #206, Lake Forest, CA 92630
MLS# OC25225388Listed by: COLDWELL BANKER REALTY - New
 $1,921,000Active3 beds 3 baths2,090 sq. ft.
$1,921,000Active3 beds 3 baths2,090 sq. ft.22682 S Canada Ct, Lake Forest, CA 92630
MLS# 250039848SDListed by: COLDWELL BANKER REALTY - New
 $1,500,000Active4 beds 3 baths2,270 sq. ft.
$1,500,000Active4 beds 3 baths2,270 sq. ft.22171 Apache Drive, Lake Forest, CA 92630
MLS# OC25224122Listed by: SUN - Open Sat, 1 to 4pmNew
 $1,625,000Active5 beds 3 baths2,525 sq. ft.
$1,625,000Active5 beds 3 baths2,525 sq. ft.29 Bell Vista, Lake Forest, CA 92610
MLS# OC25221189Listed by: KELLER WILLIAMS OC COASTAL REALTY - Open Sat, 1 to 4pmNew
 $829,000Active2 beds 1 baths945 sq. ft.
$829,000Active2 beds 1 baths945 sq. ft.23907 Barton Street, Lake Forest, CA 92630
MLS# OC25221860Listed by: CENTURY 21 RAINBOW REALTY - New
 $439,900Active1 beds 1 baths625 sq. ft.
$439,900Active1 beds 1 baths625 sq. ft.22201 Center Pointe, Lake Forest, CA 92630
MLS# OC25221349Listed by: COLDWELL BANKER REALTY - New
 $1,150,000Active4 beds 2 baths1,221 sq. ft.
$1,150,000Active4 beds 2 baths1,221 sq. ft.24112 La Rosa, Lake Forest, CA 92690
MLS# OC25197794Listed by: BULLOCK RUSSELL RE SERVICES - New
 $420,000Active1 beds 1 baths685 sq. ft.
$420,000Active1 beds 1 baths685 sq. ft.23294 Orange, #1, Lake Forest, CA 92630
MLS# PW25217757Listed by: REMAX TIFFANY REAL ESTATE
