9395 Harritt Rd #131, Lakeside, CA 92040
Local realty services provided by:ERA North Orange County Real Estate
Listed by: lily pigg
Office: all homes san diego
MLS#:PTP2508740
Source:San Diego MLS via CRMLS
Price summary
- Price:$324,900
- Price per sq. ft.:$225.63
About this home
Welcome to your dream home in a 5-Star All-Age Community! Be the first one to live in this luxurious home since its complete remodel. It's hard to find a 4-bedroom home, but harder yet to find it completely and newly remodeled. This amazing home has 4 bedrooms, 2 bathrooms and a highly desirable open concept floorplan. This home is so modern, bright and airy; you will be proud to own this jewel of a home. The gourmet kitchen offers state of the art stainless steel appliances including a microwave, gas range, range hood, dishwasher and disposal. It also features gorgeous white oak shaker cabinetry, elegant quartz countertops, Moen plumbing fixtures and boutique lighting. The focus point of this kitchen is the large furniture island and beautiful pendant lights above it. The seller spared no expense on this high-end remodel; there is drywall throughout, 8mm vinyl plank flooring throughout, new furnace and central air conditioner, new appliances and newly sealed roof. Dual pane windows, ceiling fans and can lighting. Large living and dining areas that flow seamlessly to the kitchen; this layout is perfect for entertaining family and friends. The main suite offers a large closet with mirrored doors and a convenient private ensuite bathroom, dual sinks, quartz countertops and a custom-built shower enclosure with glass doors. Good size bedrooms and a guest bathroom with a quartz countertop and a tub/shower combo. This home has amazing curb appeal; go outside and enjoy the beautiful pathways surrounded by the artificial grass. Don't delay, this 4-bedroom home is a rare find! You c
Contact an agent
Home facts
- Year built:1976
- Listing ID #:PTP2508740
- Added:211 day(s) ago
- Updated:December 19, 2025 at 03:27 PM
Rooms and interior
- Bedrooms:4
- Total bathrooms:2
- Full bathrooms:2
- Living area:1,440 sq. ft.
Heating and cooling
- Heating:Forced Air Unit
Structure and exterior
- Year built:1976
- Building area:1,440 sq. ft.
Utilities
- Water:Private
Finances and disclosures
- Price:$324,900
- Price per sq. ft.:$225.63
New listings near 9395 Harritt Rd #131
- New
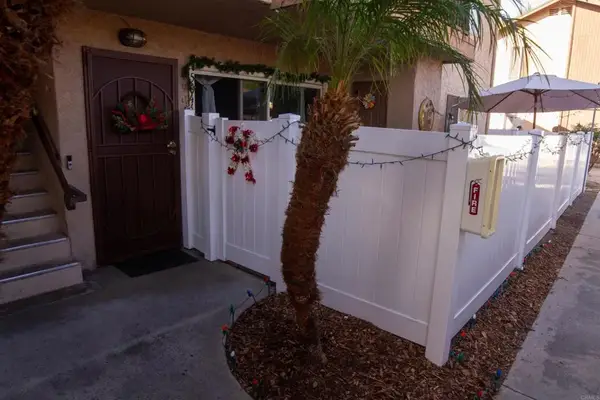 $429,000Active2 beds 1 baths921 sq. ft.
$429,000Active2 beds 1 baths921 sq. ft.12750 Laurel Street #504, Lakeside, CA 92040
MLS# PTP2509189Listed by: RISE REALTY - New
 $429,000Active2 beds 1 baths921 sq. ft.
$429,000Active2 beds 1 baths921 sq. ft.12750 Laurel Street #504, Lakeside, CA 92040
MLS# PTP2509189Listed by: RISE REALTY - New
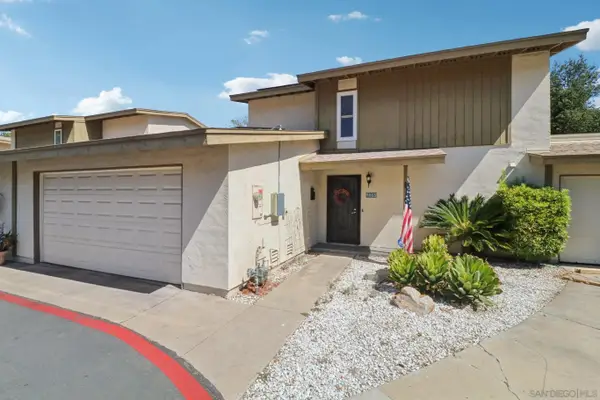 $624,999Active4 beds 2 baths1,497 sq. ft.
$624,999Active4 beds 2 baths1,497 sq. ft.9055 Calle Lucia, Lakeside, CA 92040
MLS# 250045776Listed by: PALISADE REALTY INC - Coming Soon
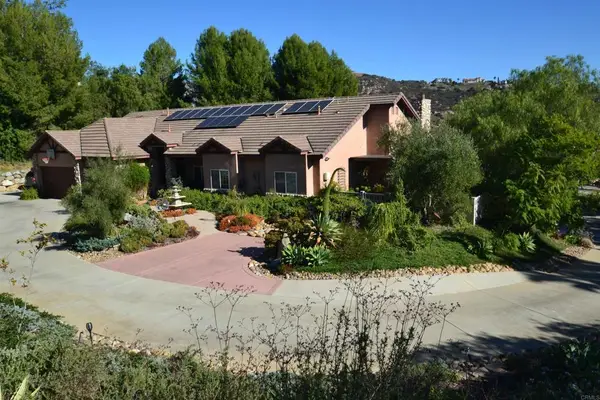 $1,125,000Coming Soon4 beds 5 baths
$1,125,000Coming Soon4 beds 5 baths10044 Silver Creek Ln, El Cajon, CA 92021
MLS# PTP2509136Listed by: BERKSHIRE HATHAWAY HOMESERVICE - New
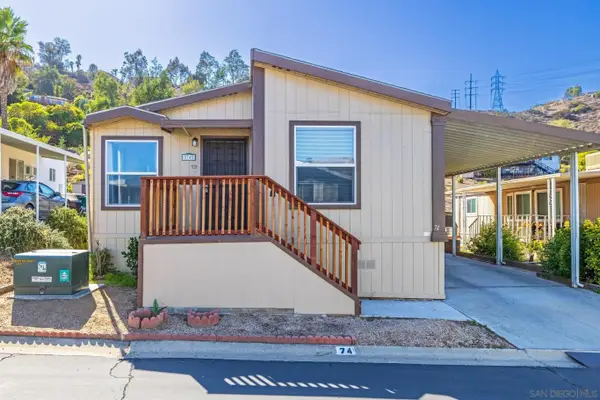 $289,900Active3 beds 2 baths1,356 sq. ft.
$289,900Active3 beds 2 baths1,356 sq. ft.10880 Highway 67 #74, Lakeside, CA 92040
MLS# 250045723Listed by: SCHREIBER REALTY - New
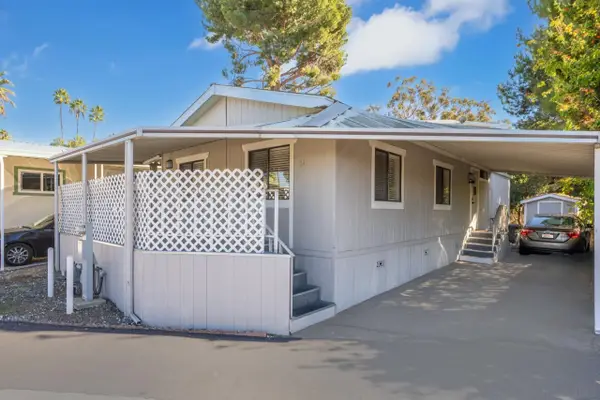 $175,000Active2 beds 2 baths960 sq. ft.
$175,000Active2 beds 2 baths960 sq. ft.13490 Highway 8 Business #SPC 24, Lakeside, CA 92040
MLS# 250045646Listed by: FINCH REALTY - New
 $950,000Active4 beds 3 baths2,354 sq. ft.
$950,000Active4 beds 3 baths2,354 sq. ft.9464 Telkaif St, Lakeside, CA 92040
MLS# 250045600SDListed by: EXP REALTY OF CALIFORNIA, INC. - New
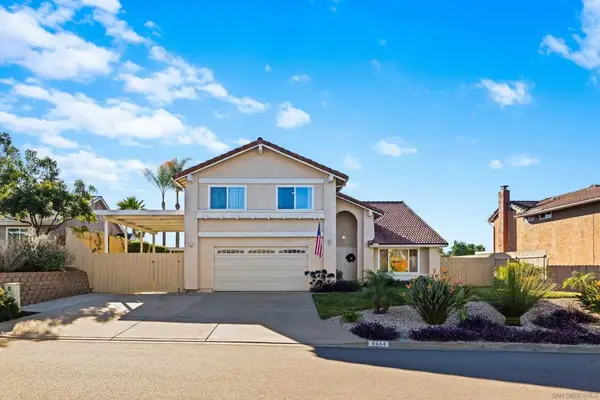 $950,000Active4 beds 3 baths2,354 sq. ft.
$950,000Active4 beds 3 baths2,354 sq. ft.9464 Telkaif St, Lakeside, CA 92040
MLS# 250045600SDListed by: EXP REALTY OF CALIFORNIA, INC. - New
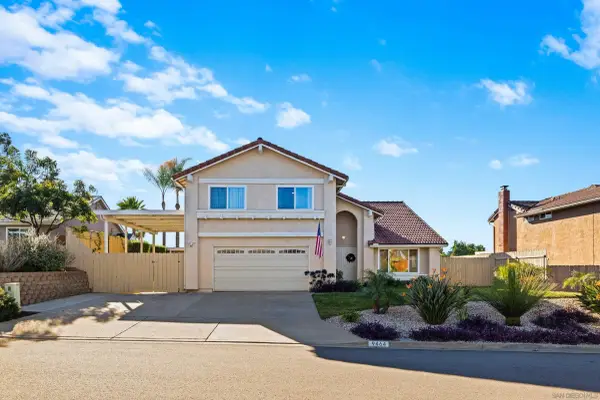 $950,000Active4 beds 3 baths2,354 sq. ft.
$950,000Active4 beds 3 baths2,354 sq. ft.9464 Telkaif St, Lakeside, CA 92040
MLS# 250045600Listed by: EXP REALTY OF CALIFORNIA, INC. - New
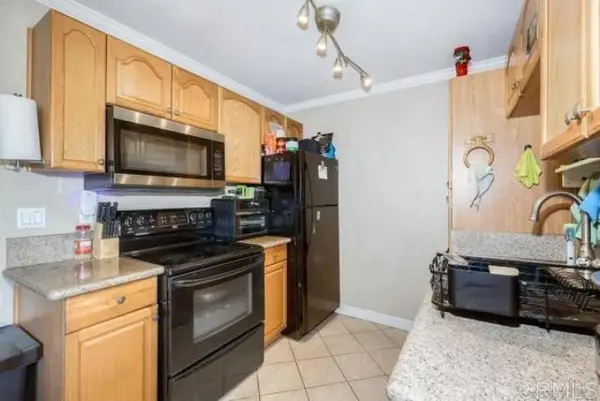 $399,000Active2 beds 1 baths840 sq. ft.
$399,000Active2 beds 1 baths840 sq. ft.12923 Mapleview Street #6, Lakeside, CA 92040
MLS# PTP2509093Listed by: SELLSTATE NEXT GEN REALTY
