1135 Caperton Street, Lancaster, CA 93535
Local realty services provided by:ERA North Orange County Real Estate
1135 Caperton Street,Lancaster, CA 93535
$510,000
- 7 Beds
- 3 Baths
- 2,614 sq. ft.
- Single family
- Active
Listed by: farhad ilderem
Office: first alliance realty
MLS#:SR25185509
Source:CRMLS
Price summary
- Price:$510,000
- Price per sq. ft.:$195.1
About this home
PRICE REDUCED $25,000. 2-1 Buy down possible.( lower interest rate ) Seller will help with closing costs.Step into refined comfort at this meticulously enhanced residence, where thoughtful design meets modern convenience. This 6-bedroom property includes a permitted 325 sq feet enclosed patio that offers versatility as a possible bonus room, office or retreat. An open floor plan with this home as the Kitchen opens to the Dining area for relaxing family time. Recent upgrades include a new HVAC (about 1.5 years old) elegant new flooring and new carpet, fresh paint and baseboards. The gourmet Kitchen is a recent remodel and features newer backsplash, quartz counter tops, a double oven, and stainless-steel appliances. Home itself has custom doors and closets that elevate every room. Bathrooms shine with newer vanities, and the garage has been transformed with cabinetry, a sink and a relocated water heater. The Living Rooms bespoke a fireplace and lighting, create a warm and inviting ambiance. Outdoors, enjoy professionally landscaped grounds, astroturf front and back yard, trimmed trees, and a new private gate with RV access for 3 RV's!
This rare home is a blend of style, space, and sophistication.
Contact an agent
Home facts
- Year built:1970
- Listing ID #:SR25185509
- Added:95 day(s) ago
- Updated:November 20, 2025 at 02:18 PM
Rooms and interior
- Bedrooms:7
- Total bathrooms:3
- Full bathrooms:3
- Living area:2,614 sq. ft.
Heating and cooling
- Cooling:Central Air
- Heating:Central Furnace
Structure and exterior
- Year built:1970
- Building area:2,614 sq. ft.
- Lot area:0.17 Acres
Utilities
- Water:Public
- Sewer:Public Sewer
Finances and disclosures
- Price:$510,000
- Price per sq. ft.:$195.1
New listings near 1135 Caperton Street
- New
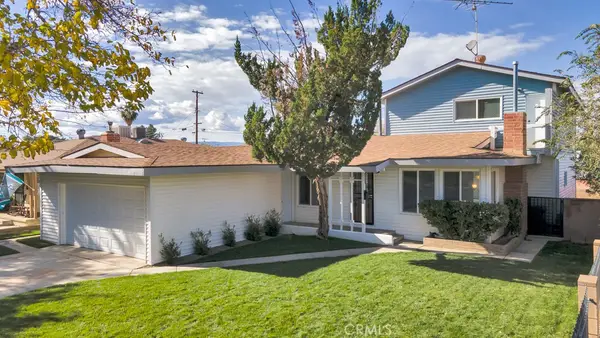 $469,999Active5 beds 3 baths2,318 sq. ft.
$469,999Active5 beds 3 baths2,318 sq. ft.44321 4th Street E, Lancaster, CA 93535
MLS# SR25260687Listed by: PINNACLE ESTATE PROPERTIES, INC. - New
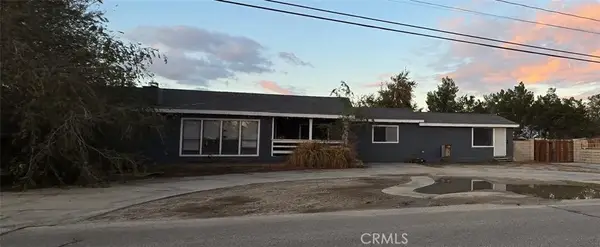 $398,888Active3 beds 2 baths2,620 sq. ft.
$398,888Active3 beds 2 baths2,620 sq. ft.3001 E Avenue H8, Lancaster, CA 93535
MLS# IV25263434Listed by: REALTY ONE GROUP WEST - CORONA - New
 $449,888Active4 beds 2 baths1,588 sq. ft.
$449,888Active4 beds 2 baths1,588 sq. ft.44133 32nd West, Lancaster, CA 93536
MLS# OC25263441Listed by: REAL BROKER - New
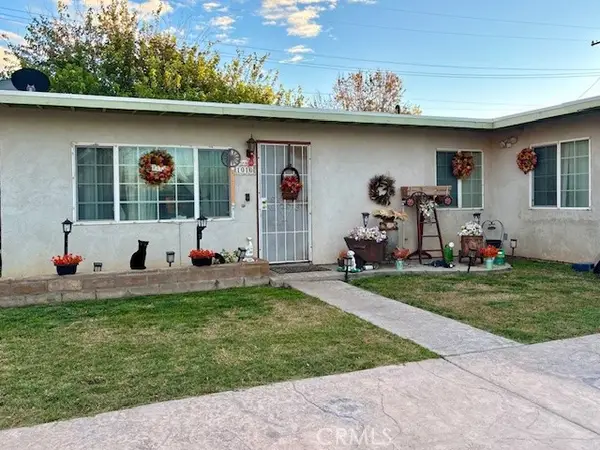 $348,888Active3 beds 2 baths1,258 sq. ft.
$348,888Active3 beds 2 baths1,258 sq. ft.1010 W Avenue H5, Lancaster, CA 93534
MLS# PW25263395Listed by: REALTY ONE GROUP HOMELINK - New
 $22,000Active0 Acres
$22,000Active0 Acres0 Ave G8, Lancaster, CA 93535
MLS# SW25263058Listed by: STEVE WELTY & ASSOCIATES INC - New
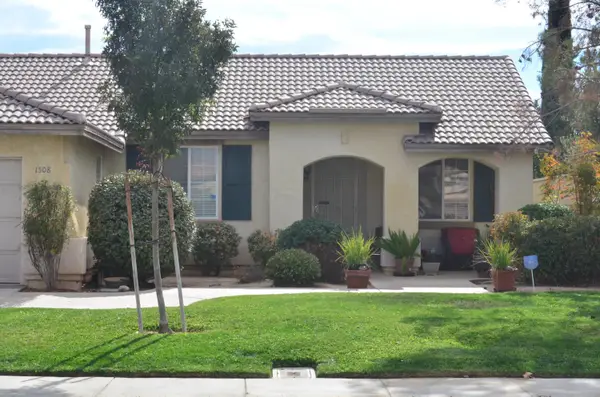 $440,000Active3 beds -- baths1,350 sq. ft.
$440,000Active3 beds -- baths1,350 sq. ft.1508 W Avenue H1, Lancaster, CA 93534
MLS# 640073Listed by: EXP REALTY OF CALIFORNIA, INC. - New
 $22,000Active1.27 Acres
$22,000Active1.27 Acres0 Ave G8, Lancaster, CA 93535
MLS# SW25263058Listed by: STEVE WELTY & ASSOCIATES INC - New
 $250,000Active2 beds 2 baths1,008 sq. ft.
$250,000Active2 beds 2 baths1,008 sq. ft.43621 Stanridge, Lancaster, CA 93535
MLS# SR25262978Listed by: MISSION REAL ESTATE - New
 $7,500Active5.15 Acres
$7,500Active5.15 Acres47000 194th Street, Lancaster, CA 93535
MLS# OC25262067Listed by: NEXUS COMMERCIAL - New
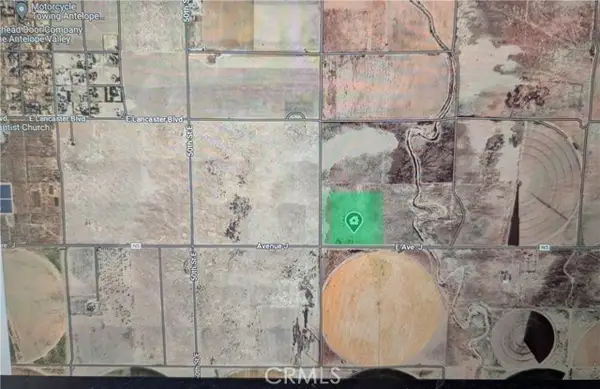 $39,000Active5.17 Acres
$39,000Active5.17 Acres55 E Avenue J VIC AVE K4 234 STE, Lancaster, CA 93535
MLS# SR25261640Listed by: EXP REALTY OF CALIFORNIA INC
