44827 Rock Island Drive, Lancaster, CA 93535
Local realty services provided by:ERA Valley Pro Realty
44827 Rock Island Drive,Lancaster, CA 93535
$417,000
- 4 Beds
- - Baths
- 1,541 sq. ft.
- Single family
- Pending
Listed by: ricardo a ascencio
Office: ricardo ascencio, inc.
MLS#:635893
Source:CA_FMLS
Price summary
- Price:$417,000
- Price per sq. ft.:$270.6
About this home
Priced to sell!! Walk into this gorgeous rehabbed home as you step into the large - spacious living room with high vaulted ceilings, new laminate flooring, fresh interior paint, attractive brick fireplace and plenty of high windows that contribute to a light and bright ambiance, step into the formal dining room with custom tile flooring, ceiling fan / light fixture - surrounded by windows allowing full back yard view, step into the spacious kitchen with range, oven, microwave and dishwasher, recessed lights and custom tile flooring make this kitchen just right, step into the designated laundry room with hot / cold water and 220 amp dryer / vent available, step into the extra spacious bonus downstairs room with direct access to the two car attached garage, make your way upstairs and appreciate the three spacious bedrooms upstairs and walk through the master bedroom with huge bathroom / shower all rooms are sporting new laminate flooring, fresh interior paint and new light fixtures throughout, finally step out to the massive back yard with covered patio, perfect to entertain or any other use of choice, this fine home is seeking a new homeowner to call it "Home Sweet Home"
Contact an agent
Home facts
- Year built:1988
- Listing ID #:635893
- Added:195 day(s) ago
- Updated:January 03, 2026 at 08:14 AM
Rooms and interior
- Bedrooms:4
- Living area:1,541 sq. ft.
Heating and cooling
- Cooling:Central Air, Central Heat & Cool
- Heating:Central
Structure and exterior
- Roof:Tile
- Year built:1988
- Building area:1,541 sq. ft.
- Lot area:0.19 Acres
Schools
- High school:Lancaster High Schoo
- Middle school:Joe Walker
- Elementary school:Valley View Elementa
Utilities
- Water:Public
- Sewer:Public Sewer
Finances and disclosures
- Price:$417,000
- Price per sq. ft.:$270.6
New listings near 44827 Rock Island Drive
- Open Sat, 12pm to 4amNew
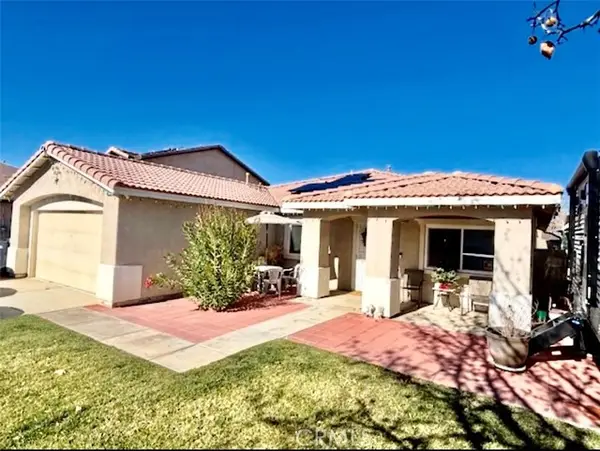 $519,000Active4 beds 2 baths1,841 sq. ft.
$519,000Active4 beds 2 baths1,841 sq. ft.3609 Cobb, Lancaster, CA 93535
MLS# PI25282480Listed by: MIRAMAR INTERNATIONAL INC. - New
 $85,000Active20.43 Acres
$85,000Active20.43 Acres0 E Avenue E, Lancaster, CA 93535
MLS# IV26000925Listed by: HOME & LAND SOURCE - New
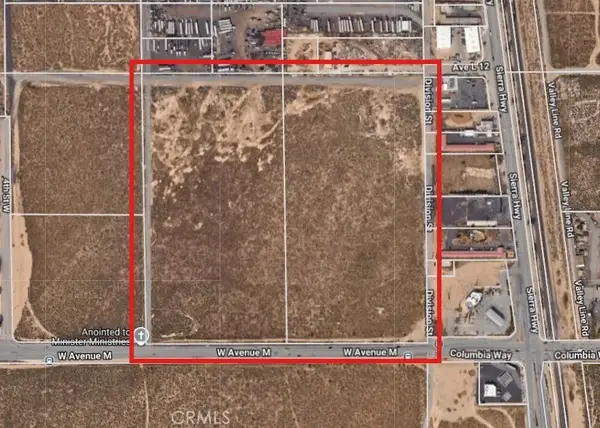 $13,400,000Active0 Acres
$13,400,000Active0 Acres0 Ave M Vic Division St, Lancaster, CA 93534
MLS# SR26000743Listed by: MARKOWITZ COMMERCIAL REAL ESTATE, INC. - Open Sun, 12 to 3pmNew
 $439,900Active4 beds 2 baths1,400 sq. ft.
$439,900Active4 beds 2 baths1,400 sq. ft.44410 Loneoak Avenue, Lancaster, CA 93534
MLS# SR25280974Listed by: RE/MAX ONE - New
 $319,900Active2 beds 2 baths1,228 sq. ft.
$319,900Active2 beds 2 baths1,228 sq. ft.42935 15th Street West #9, Lancaster, CA 93534
MLS# SR26000226Listed by: CASTLESTONE PROPERTIES, INC. - New
 $319,900Active2 beds 2 baths1,228 sq. ft.
$319,900Active2 beds 2 baths1,228 sq. ft.42935 15th Street #9, Lancaster, CA 93534
MLS# SR26000226Listed by: CASTLESTONE PROPERTIES, INC. - New
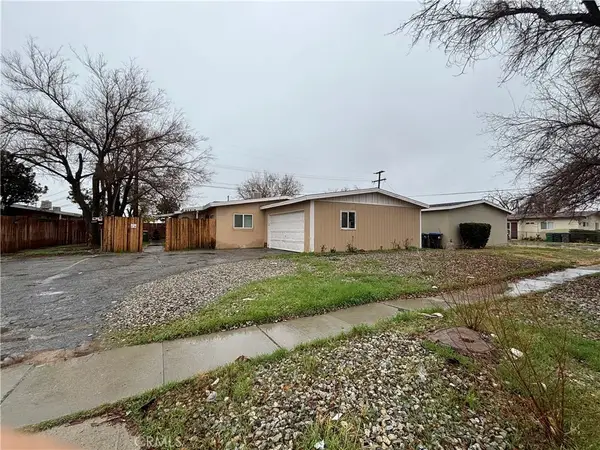 $529,900Active4 beds 2 baths
$529,900Active4 beds 2 baths45414 Corkwood Avenue, Lancaster, CA 93534
MLS# SR25280833Listed by: KELLER WILLIAMS REALTY ANTELOPE VALLEY - New
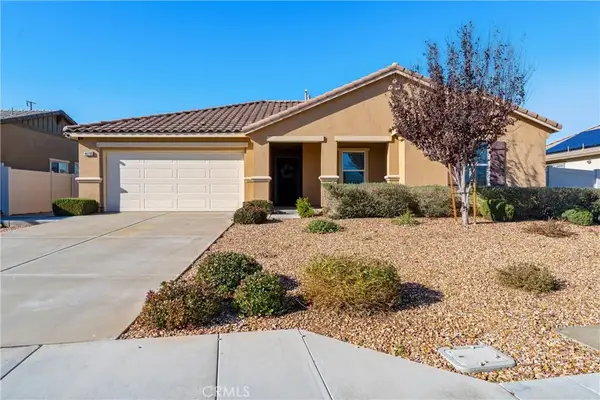 $464,900Active3 beds 2 baths1,439 sq. ft.
$464,900Active3 beds 2 baths1,439 sq. ft.44739 Aspen Street, Lancaster, CA 93535
MLS# SR25282176Listed by: BERKSHIRE HATHAWAY HOMESERVICES TROTH, REALTORS - New
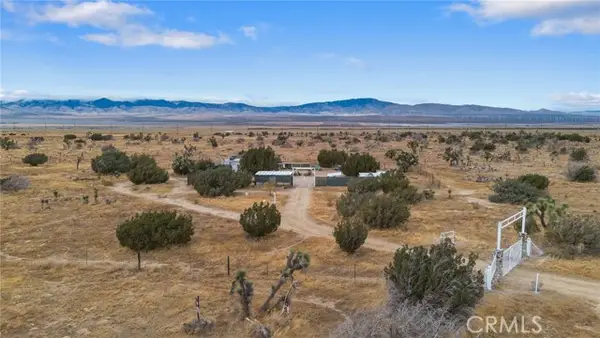 $145,000Active10 Acres
$145,000Active10 Acres0 D8 200th st W, Lancaster, CA 93536
MLS# SR25282252Listed by: EQUITY UNION - Open Sun, 2 to 4pmNew
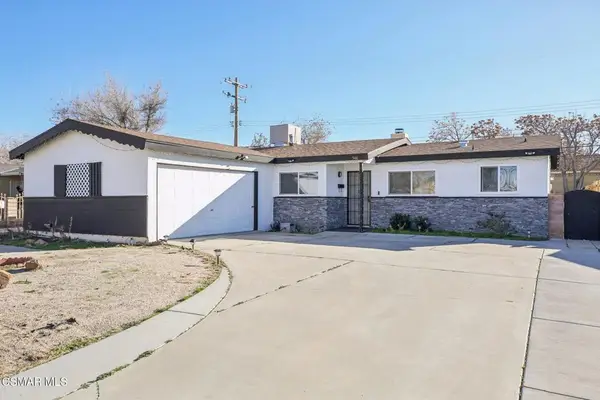 $425,000Active3 beds 2 baths1,107 sq. ft.
$425,000Active3 beds 2 baths1,107 sq. ft.546 E Nugent Street, Lancaster, CA 93535
MLS# 225006032Listed by: EPIQUE REALTY
