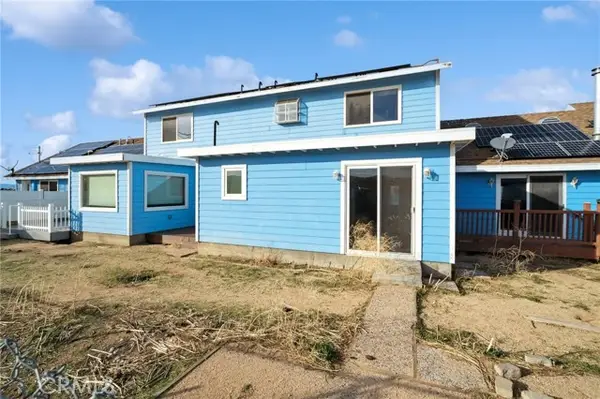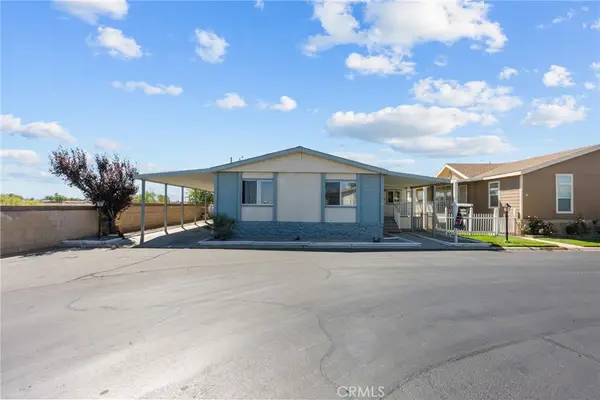48303 20th Street W #207, Lancaster, CA 93534
Local realty services provided by:ERA Donahoe Realty
48303 20th Street W #207,Lancaster, CA 93534
$105,000
- 2 Beds
- 1 Baths
- 864 sq. ft.
- Mobile / Manufactured
- Active
Listed by:jared erfle
Office:select service realty
MLS#:SR25096745
Source:CRMLS
Price summary
- Price:$105,000
- Price per sq. ft.:$121.53
About this home
This charming Lancaster cottage is tucked into the Leisure Lake mobile home senior community – an oasis in the desert! The lake is populated with all sorts of water birds and all the Spring babies have just been born! This 2 bedroom 1 bathroom home is cozy and not a spare inch goes to waste! There’s a patio out front, perfect for enjoying mornings or early evenings outside where you can wave to your neighbors – and the ducks and geese who wander by! The current owners have completed many improvements and upgrades since owning the home, including new windows & sliding doors, a new roof, new plumbing, fresh paint and more. The living room includes an alcove perfect for a desk and the dining area has a sliding door that opens to the front patio. The efficient kitchen features a peninsula with room for seating and solid surface counters and the bathroom includes and tub/shower combo and lots of storage! There’s a sizable yard area in the back with room enough for gardening or whatever outdoor hobbies you may enjoy!
Contact an agent
Home facts
- Year built:1975
- Listing ID #:SR25096745
- Added:152 day(s) ago
- Updated:September 26, 2025 at 10:31 AM
Rooms and interior
- Bedrooms:2
- Total bathrooms:1
- Full bathrooms:1
- Living area:864 sq. ft.
Heating and cooling
- Cooling:Evaporative Cooling
- Heating:Central
Structure and exterior
- Roof:Composition
- Year built:1975
- Building area:864 sq. ft.
Utilities
- Water:SharedWell, Water Connected
- Sewer:Sewer Connected, Shared Septic
Finances and disclosures
- Price:$105,000
- Price per sq. ft.:$121.53
New listings near 48303 20th Street W #207
- New
 $115,000Active9.79 Acres
$115,000Active9.79 Acres7200 W Avenue K, Lancaster, CA 93536
MLS# SR25230439Listed by: BERKSHIRE HATHAWAY HOMESERVICES TROTH, REALTORS - New
 $849,000Active5 beds 4 baths3,400 sq. ft.
$849,000Active5 beds 4 baths3,400 sq. ft.17050 Lancaster Road, Lancaster, CA 93536
MLS# BB25229370Listed by: CITY CENTER REALTY GROUP - New
 $680,000Active4 beds 3 baths2,864 sq. ft.
$680,000Active4 beds 3 baths2,864 sq. ft.42012 57th Street W, Lancaster, CA 93536
MLS# SR25230249Listed by: EQUITY UNION - New
 $219,999Active3 beds 2 baths2,148 sq. ft.
$219,999Active3 beds 2 baths2,148 sq. ft.2121 E Avenue I #10, Lancaster, CA 93535
MLS# SR25229954Listed by: LUXURY COLLECTIVE - New
 $724,000Active4 beds 3 baths2,120 sq. ft.
$724,000Active4 beds 3 baths2,120 sq. ft.47922 85th St W, Lancaster, CA 93536
MLS# SR25229749Listed by: RE/MAX ALL-PRO - New
 $415,000Active3 beds 3 baths2,176 sq. ft.
$415,000Active3 beds 3 baths2,176 sq. ft.44057 7th Street, Lancaster, CA 93535
MLS# OC25218546Listed by: MAINSTAY BROKERAGE INC. - New
 $590,000Active3 beds -- baths
$590,000Active3 beds -- baths44237 Cedar, Lancaster, CA 93534
MLS# SR25229633Listed by: THE REAL ESTATE PLACE - New
 $419,900Active4 beds 2 baths1,492 sq. ft.
$419,900Active4 beds 2 baths1,492 sq. ft.45157 16th West, Lancaster, CA 93534
MLS# SR25229893Listed by: WEST VALLEY PLAZA REALTY  $35,000Pending0 Acres
$35,000Pending0 Acres0 Division, Lancaster, CA 93535
MLS# DW25229585Listed by: LA BEST HOMES- New
 $590,000Active-- beds -- baths2,456 sq. ft.
$590,000Active-- beds -- baths2,456 sq. ft.44237 44237 Cedar, Lancaster, CA 93534
MLS# SR25229633Listed by: THE REAL ESTATE PLACE
