1095 Paradise Drive, Lemoore, CA 93245
Local realty services provided by:ERA North Orange County Real Estate
1095 Paradise Drive,Lemoore, CA 93245
$525,000
- 4 Beds
- 3 Baths
- 2,694 sq. ft.
- Single family
- Active
Listed by: debra white
Office: real broker
MLS#:FR25174233
Source:San Diego MLS via CRMLS
Price summary
- Price:$525,000
- Price per sq. ft.:$194.88
- Monthly HOA dues:$125
About this home
Located just steps from the golf course in the desirable Lemoore Country Club Estates, this stunning 2-story home offers 2,694 sq ft of beautifully designed living space with 4 bedrooms, 3 full bathrooms, and an upstairs loftperfect for a home office, game room, or second living area. The home features a formal living/dining room, a generous kitchen with a breakfast bar, nook, and abundant cabinetry, plus a cozy den with a fireplace. One bedroom and a full bath are conveniently located on the main level. Step outside to your own private oasis with a sparkling swimming pool, built-in BBQ gazebo with granite countertops, sink, and plenty of space for outdoor dining and entertaining. Potential RV parking and a 3-car garage, give you room for all your toys and tools. Near major highways for easy commuting throughout the Central Valley, this home combines location, size, and amenities for a lifestyle of comfort and convenience. Put this home at the top of your list. It wont last long!
Contact an agent
Home facts
- Year built:2006
- Listing ID #:FR25174233
- Added:150 day(s) ago
- Updated:January 01, 2026 at 03:00 PM
Rooms and interior
- Bedrooms:4
- Total bathrooms:3
- Full bathrooms:3
- Living area:2,694 sq. ft.
Heating and cooling
- Cooling:Central Forced Air
- Heating:Forced Air Unit
Structure and exterior
- Roof:Tile/Clay
- Year built:2006
- Building area:2,694 sq. ft.
Utilities
- Water:Public
- Sewer:Public Sewer
Finances and disclosures
- Price:$525,000
- Price per sq. ft.:$194.88
New listings near 1095 Paradise Drive
- New
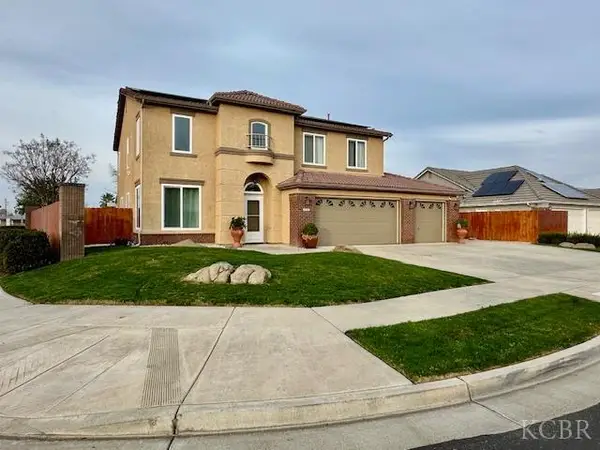 $565,000Active4 beds 3 baths2,484 sq. ft.
$565,000Active4 beds 3 baths2,484 sq. ft.444 Avalon Drive, Lemoore, CA 93245
MLS# 233375Listed by: CENTURY 21 JORDAN-LINK & COMPANY - New
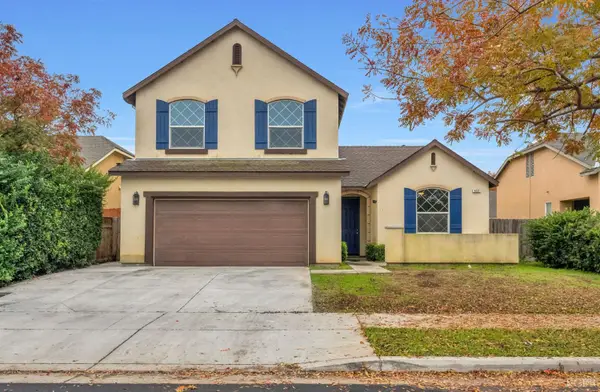 $400,000Active4 beds 3 baths1,848 sq. ft.
$400,000Active4 beds 3 baths1,848 sq. ft.653 Visconti, Lemoore, CA 93245
MLS# 233374Listed by: CENTURY 21 JORDAN-LINK & COMPANY - New
 $7,280,000Active520 Acres
$7,280,000Active520 Acres0 Lacey Boulevard, Lemoore, CA 93245
MLS# 225153537Listed by: SCHUIL AG REAL ESTATE, INC  $365,000Pending3 beds 2 baths1,571 sq. ft.
$365,000Pending3 beds 2 baths1,571 sq. ft.512 Daphne Lane, Lemoore, CA 93245
MLS# 233353Listed by: REAL BROKERAGE TECHNOLOGIES $369,900Active3 beds 2 baths1,428 sq. ft.
$369,900Active3 beds 2 baths1,428 sq. ft.237 W Glendale Avenue, Lemoore, CA 93245
MLS# 238938Listed by: FIVE STAR REALTY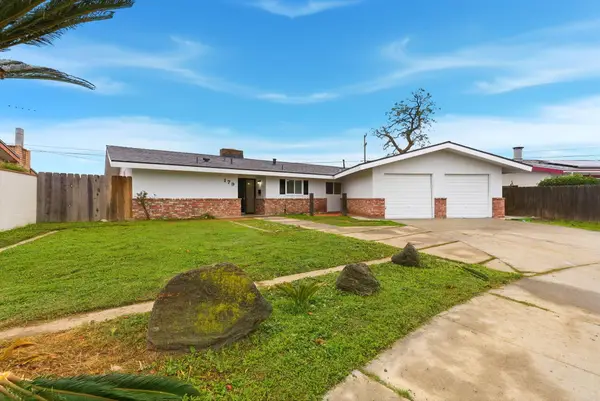 $395,000Active4 beds 2 baths1,738 sq. ft.
$395,000Active4 beds 2 baths1,738 sq. ft.179 W Hazelwood Place, Lemoore, CA 93245
MLS# 238828Listed by: DOWNTOWN REALTY LUXURY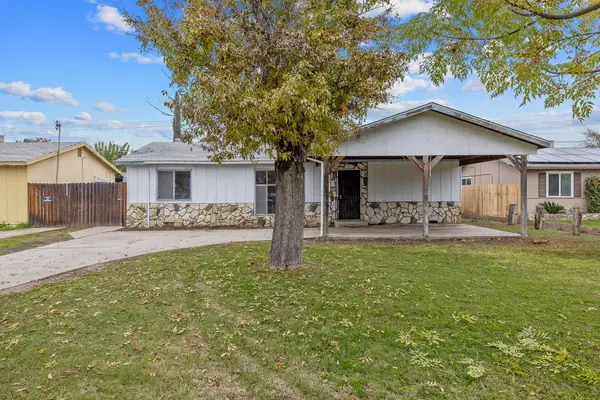 $289,000Active3 beds 1 baths1,104 sq. ft.
$289,000Active3 beds 1 baths1,104 sq. ft.215 Lombardy Lane, Lemoore, CA 93245
MLS# 238789Listed by: BLOOM GROUP, INC.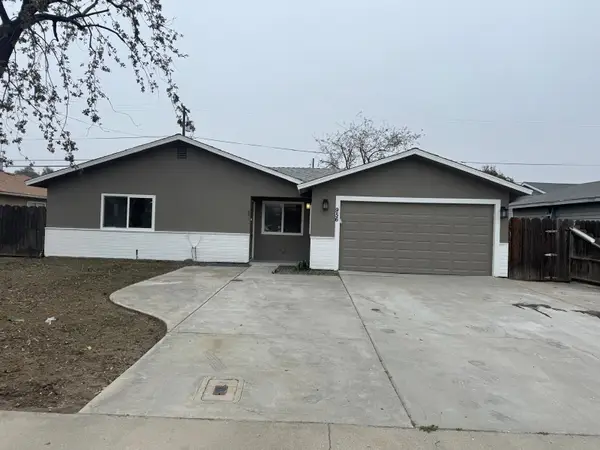 $339,000Active3 beds 2 baths1,350 sq. ft.
$339,000Active3 beds 2 baths1,350 sq. ft.956 E Cinnamon Drive, Lemoore, CA 93245
MLS# 238788Listed by: MIRAMAR INTERNATIONAL CALLOWAY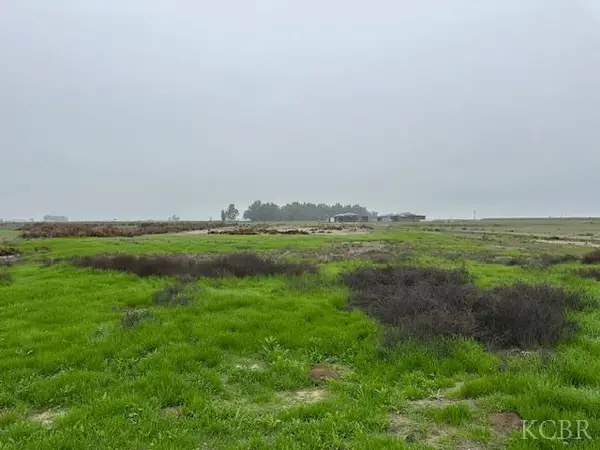 $165,000Active2.5 Acres
$165,000Active2.5 Acres1 Jackson, Lemoore, CA 93245
MLS# 233305Listed by: CENTURY 21 JORDAN-LINK & COMPANY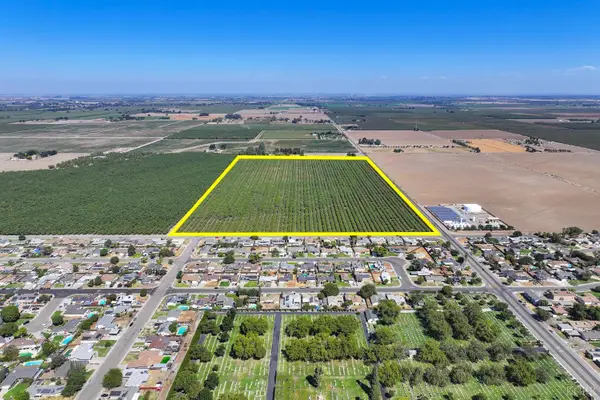 $7,000,000Active-- beds -- baths
$7,000,000Active-- beds -- baths0 W Glendale Avenue, Lemoore, CA 93245
MLS# 233290Listed by: SCHUIL AG REAL ESTATE, INC.
