2409 Pepperdine Street, Lemoore, CA 93245
Local realty services provided by:ERA Valley Pro Realty
2409 Pepperdine Street,Lemoore, CA 93245
$520,000
- 5 Beds
- 3 Baths
- 2,578 sq. ft.
- Single family
- Active
Listed by: erika robles
Office: keller williams realty a.v.
MLS#:236004
Source:CA_TCMLS
Price summary
- Price:$520,000
- Price per sq. ft.:$201.71
About this home
Welcome to this beautiful Lennar Melody X floor plan located on a desirable corner lot in Lemoore. This spacious home offers a modern and open layout featuring a Great Room, kitchen, and dining area seamlessly connected, perfect for everyday living and entertaining. A versatile den and secondary bedroom are conveniently located off the entry hallway, ideal for guests or a home office. Upstairs, you'll find four additional bedrooms, including a luxurious owner's suite with a generous bedroom, spa-inspired bathroom, and walk-in closet. Additional highlights include a tangent garage and a prime location near top-rated schools including Freedom Elementary, Lemoore Middle College High School, and Lemoore College (formerly known as West Hills College). Leprino Foods Inc. is also located nearby, making this home ideal for those seeking both comfort and convenience.
Don't miss your chance to own this beautiful home in a thriving neighborhood!
Contact an agent
Home facts
- Year built:2024
- Listing ID #:236004
- Added:193 day(s) ago
- Updated:January 05, 2026 at 03:19 PM
Rooms and interior
- Bedrooms:5
- Total bathrooms:3
- Full bathrooms:3
- Living area:2,578 sq. ft.
Heating and cooling
- Cooling:Central Air
- Heating:Central
Structure and exterior
- Roof:Composition
- Year built:2024
- Building area:2,578 sq. ft.
- Lot area:0.13 Acres
Utilities
- Water:Public, Water Connected
- Sewer:Public Sewer
Finances and disclosures
- Price:$520,000
- Price per sq. ft.:$201.71
New listings near 2409 Pepperdine Street
- New
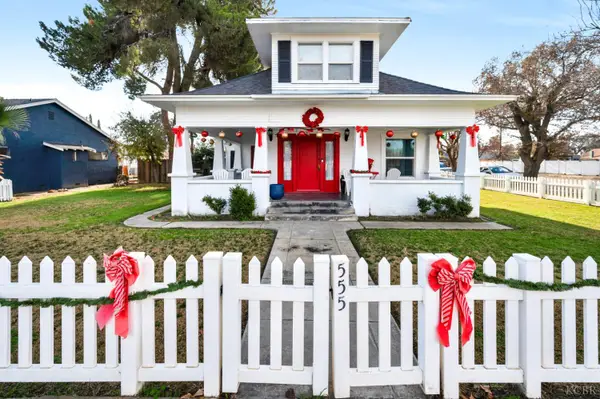 $469,000Active5 beds 2 baths2,179 sq. ft.
$469,000Active5 beds 2 baths2,179 sq. ft.555 W D Street, Lemoore, CA 93245
MLS# 233379Listed by: LEMOORE REAL ESTATE - New
 $499,000Active3 beds 2 baths1,230 sq. ft.
$499,000Active3 beds 2 baths1,230 sq. ft.22750 Fairfax Avenue, Lemoore, CA 93245
MLS# 2600179Listed by: BERKSHIRE HATHAWAY HOMESERVICES CALIFORNIA PROPERTIES - New
 $409,000Active4 beds 2 baths1,870 sq. ft.
$409,000Active4 beds 2 baths1,870 sq. ft.905 Redwood Lane, Lemoore, CA 93245
MLS# 233378Listed by: LONDON PROPERTIES, LTD: HANFORD - New
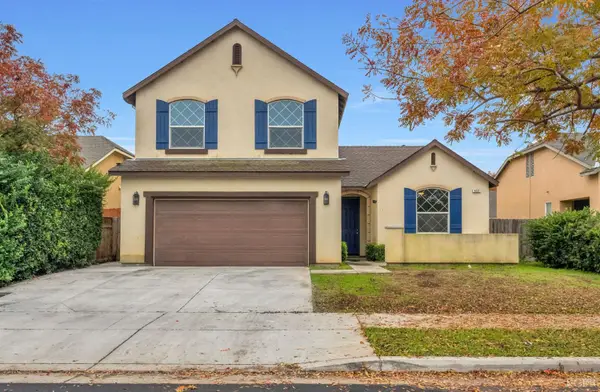 $400,000Active4 beds 3 baths1,848 sq. ft.
$400,000Active4 beds 3 baths1,848 sq. ft.653 Visconti, Lemoore, CA 93245
MLS# 233374Listed by: CENTURY 21 JORDAN-LINK & COMPANY - New
 $7,280,000Active520 Acres
$7,280,000Active520 Acres0 Lacey Boulevard, Lemoore, CA 93245
MLS# 225153537Listed by: SCHUIL AG REAL ESTATE, INC - New
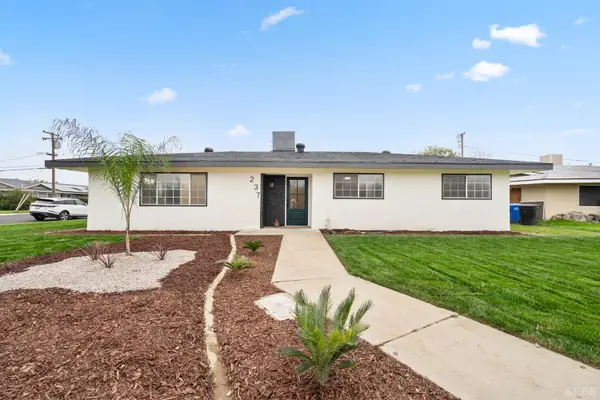 $369,900Active3 beds 2 baths1,428 sq. ft.
$369,900Active3 beds 2 baths1,428 sq. ft.237 W Glendale Avenue, Lemoore, CA 93245
MLS# 233362Listed by: FIVE STAR REALTY  $365,000Pending3 beds 2 baths1,571 sq. ft.
$365,000Pending3 beds 2 baths1,571 sq. ft.512 Daphne Lane, Lemoore, CA 93245
MLS# 233353Listed by: REAL BROKERAGE TECHNOLOGIES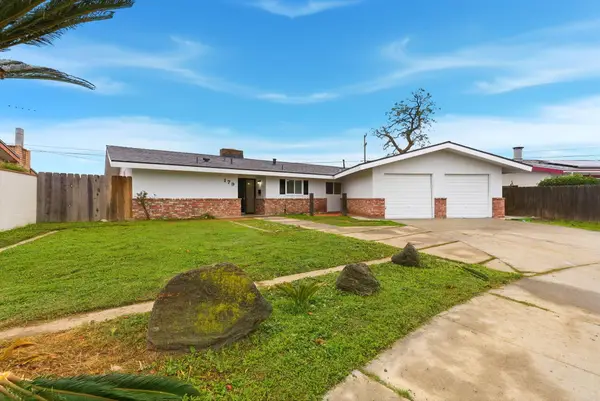 $395,000Active4 beds 2 baths1,738 sq. ft.
$395,000Active4 beds 2 baths1,738 sq. ft.179 W Hazelwood Place, Lemoore, CA 93245
MLS# 238828Listed by: DOWNTOWN REALTY LUXURY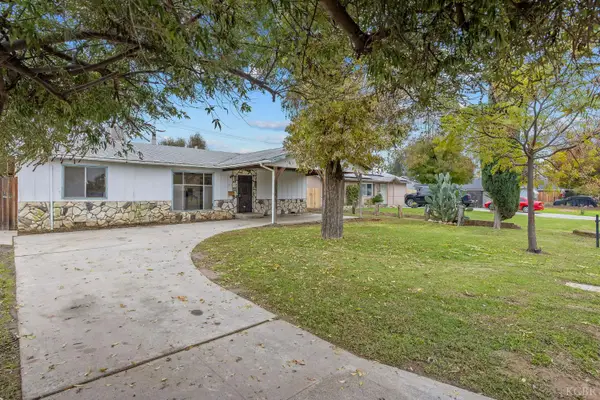 $289,000Active3 beds 1 baths1,104 sq. ft.
$289,000Active3 beds 1 baths1,104 sq. ft.215 Lombardy Lane, Lemoore, CA 93245
MLS# 233319Listed by: BLOOM GROUP, INC.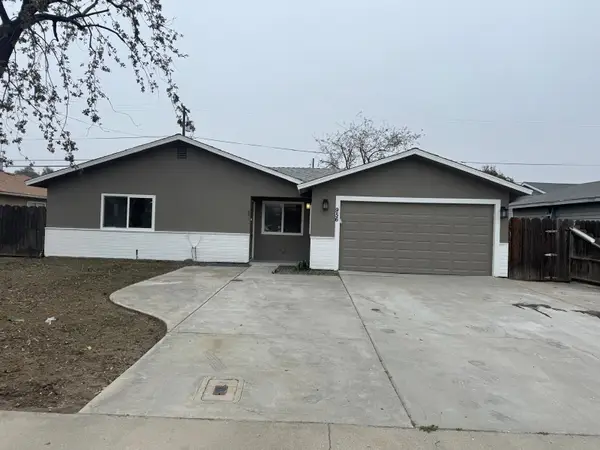 $339,000Active3 beds 2 baths1,350 sq. ft.
$339,000Active3 beds 2 baths1,350 sq. ft.956 E Cinnamon Drive, Lemoore, CA 93245
MLS# 238788Listed by: MIRAMAR INTERNATIONAL CALLOWAY
