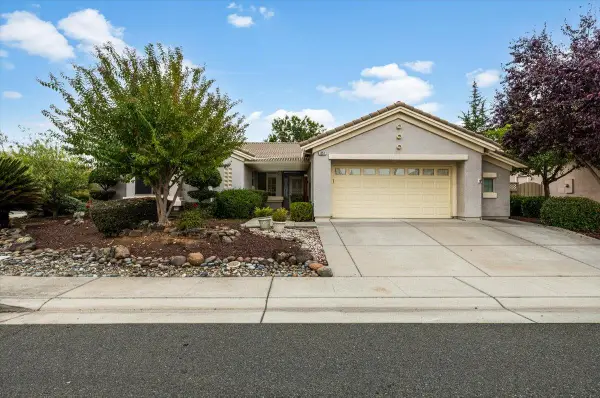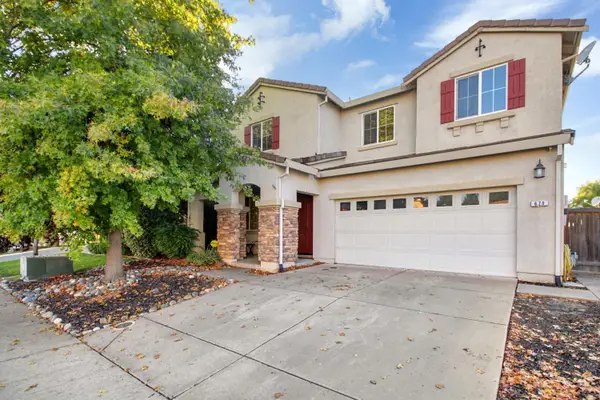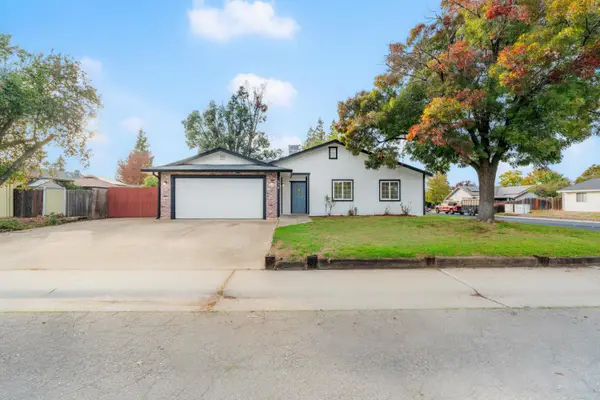1045 Kinnerly Lane, Lincoln, CA 95648
Local realty services provided by:ERA Carlile Realty Group
1045 Kinnerly Lane,Lincoln, CA 95648
$599,900
- 3 Beds
- 3 Baths
- 1,948 sq. ft.
- Single family
- Active
Upcoming open houses
- Sat, Nov 2212:00 pm - 03:00 pm
Listed by: rich silvas
Office: exp realty of california inc.
MLS#:225143234
Source:MFMLS
Price summary
- Price:$599,900
- Price per sq. ft.:$307.96
- Monthly HOA dues:$136
About this home
Welcome to Lincoln! From the moment you pull up to the meticulous landscaping and curb appeal, you know you've found your new home! Beautiful large single story home with quality upgrades and a great open floor plan! In addition to 3 bedrooms there is an Office/Den with French Doors and 2.5 baths! This free flowing floor plan features granite counters, recessed lighting, bar seating, walk in pantry, stainless steel appliances, brand new efficient & quiet whole house fan, oversized primary suite with crown molding, inviting entry gated courtyard, insulated garage door, additional heavy duty garage storage racks and a great workspace in the garage! Backyard boasts a covered patio w/fan with plush landscaping and warm and inviting accent lighting! Great schools and shopping nearby! Reasonable HOA fee which includes high speed internet, club house, gym, indoor lap pool, three outdoor pools that includes a toddler pool and water features! Many trails and parks within the community and easy access to highway! Don't miss this opportunity, Come and Get it!
Contact an agent
Home facts
- Year built:2013
- Listing ID #:225143234
- Added:2 day(s) ago
- Updated:November 17, 2025 at 04:04 PM
Rooms and interior
- Bedrooms:3
- Total bathrooms:3
- Full bathrooms:2
- Living area:1,948 sq. ft.
Heating and cooling
- Cooling:Ceiling Fan(s), Central, Whole House Fan
- Heating:Central, Fireplace(s)
Structure and exterior
- Roof:Tile
- Year built:2013
- Building area:1,948 sq. ft.
- Lot area:0.15 Acres
Utilities
- Sewer:Public Sewer
Finances and disclosures
- Price:$599,900
- Price per sq. ft.:$307.96
New listings near 1045 Kinnerly Lane
- New
 $613,000Active2 beds 2 baths1,873 sq. ft.
$613,000Active2 beds 2 baths1,873 sq. ft.851 Rocky Ridge Lane, Lincoln, CA 95648
MLS# 225144378Listed by: CAROLAN PROPERTIES, INC. - New
 $798,900Active1.4 Acres
$798,900Active1.4 Acres3460 Paseo Tranquilo, Lincoln, CA 95648
MLS# 225144367Listed by: NICK SADEK SOTHEBY'S INTERNATIONAL REALTY - New
 $649,000Active4 beds 3 baths2,484 sq. ft.
$649,000Active4 beds 3 baths2,484 sq. ft.4617 Majesty Way, Lincoln, CA 95648
MLS# 225141364Listed by: MERTITAGE HOMES - New
 $554,900Active2 beds 2 baths1,539 sq. ft.
$554,900Active2 beds 2 baths1,539 sq. ft.2729 Woodacre Lane, Lincoln, CA 95648
MLS# 225128519Listed by: COLDWELL BANKER SUN RIDGE REAL ESTATE  $389,500Pending3 beds 2 baths1,126 sq. ft.
$389,500Pending3 beds 2 baths1,126 sq. ft.275 R Street, Lincoln, CA 95648
MLS# 225142253Listed by: REALTY ONE GROUP COMPLETE- New
 $630,000Active4 beds 3 baths2,248 sq. ft.
$630,000Active4 beds 3 baths2,248 sq. ft.670 Tara Bella Drive, Lincoln, CA 95648
MLS# 225142762Listed by: COLDWELL BANKER REALTY - New
 $474,900Active3 beds 2 baths1,189 sq. ft.
$474,900Active3 beds 2 baths1,189 sq. ft.510 Zoe Ann Drive, Lincoln, CA 95648
MLS# 225143111Listed by: EXP REALTY OF CALIFORNIA INC - New
 $680,000Active4 beds 3 baths2,484 sq. ft.
$680,000Active4 beds 3 baths2,484 sq. ft.4601 Majesty Way, Lincoln, CA 95648
MLS# 225143210Listed by: MERTITAGE HOMES - New
 $575,000Active5 beds 3 baths1,962 sq. ft.
$575,000Active5 beds 3 baths1,962 sq. ft.2768 Le Bourget Lane, Lincoln, CA 95648
MLS# 225143563Listed by: M.O.R.E. REAL ESTATE GROUP
