1112 Trout Creek Lane, Lincoln, CA 95648
Local realty services provided by:ERA Carlile Realty Group
1112 Trout Creek Lane,Lincoln, CA 95648
$915,000
- 3 Beds
- 3 Baths
- 2,266 sq. ft.
- Single family
- Active
Upcoming open houses
- Sat, Sep 2001:00 pm - 04:00 pm
Listed by:brenda williams
Office:brenda brown luxury homes, inc
MLS#:225118665
Source:MFMLS
Price summary
- Price:$915,000
- Price per sq. ft.:$403.8
- Monthly HOA dues:$349
About this home
Welcome to 1112 Trout Creek Lane, located in the sought-after 55+ community of Esplanade at Turkey Creek offering resort-style amenities and direct golf cart access to Turkey Creek Golf Course. Completed and first occupied in 2022, this Mallard Premier plan offers 2,266 SF of single-level living on a 6,596 SF lot with extra privacy created by neighboring larger-than-standard lots. The home features 2 bedrooms + a flex room with French doors and a closet, ideal as a 3rd bedroom, office, or formal dining. Gourmet kitchen with white quartz counters, GE Profile appliances, marble backsplash, and walk-in pantry opens to the great room with electric shades and dining area. Primary suite has a spa-like bath, massive shower, dual vanities, and custom walk-in closet. Backyard oasis with covered patio, built-in fire pit, water feature, professional landscaping, Pottery World pots and trellis, custom lighting and Sonos speakers. Finished garage with epoxy floors, built-ins, and mini-split HVAC. Owned solar for energy savings.Enjoy a luxurious clubhouse, restaurant, bar, pool, spa, fitness center, pickleball & more. ***SEE CINEMATIC VIDEO AND WEBSITE FOR ALL DETAILS
Contact an agent
Home facts
- Year built:2022
- Listing ID #:225118665
- Added:1 day(s) ago
- Updated:September 15, 2025 at 08:37 PM
Rooms and interior
- Bedrooms:3
- Total bathrooms:3
- Full bathrooms:2
- Living area:2,266 sq. ft.
Heating and cooling
- Cooling:Ceiling Fan(s), Central, Wall Unit(s), Window Unit(s)
- Heating:Central, Fireplace(s), Multi-Units
Structure and exterior
- Roof:Tile
- Year built:2022
- Building area:2,266 sq. ft.
- Lot area:0.15 Acres
Utilities
- Sewer:Public Sewer
Finances and disclosures
- Price:$915,000
- Price per sq. ft.:$403.8
New listings near 1112 Trout Creek Lane
- Open Sun, 2 to 4pmNew
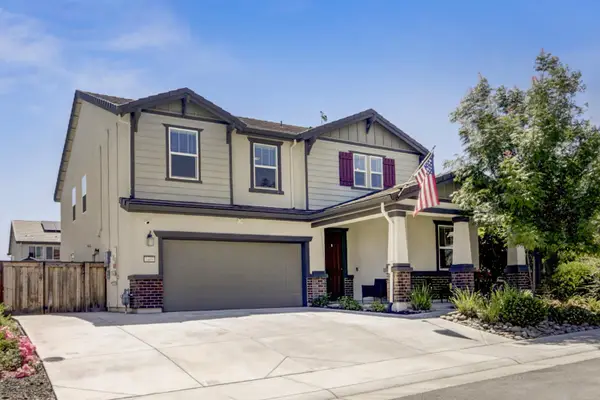 $799,000Active6 beds 4 baths3,085 sq. ft.
$799,000Active6 beds 4 baths3,085 sq. ft.1409 Leon Lane, Lincoln, CA 95648
MLS# 225120841Listed by: GUIDE REAL ESTATE - New
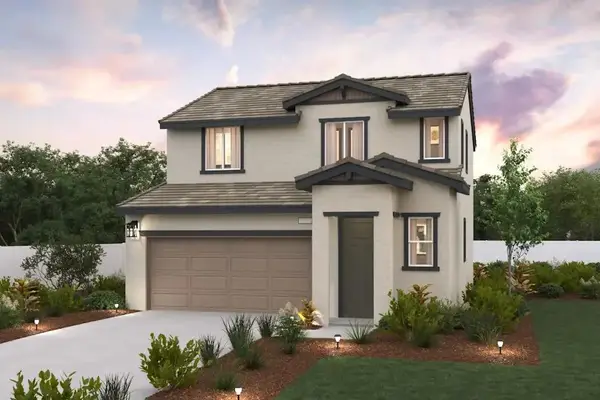 $515,360Active3 beds 3 baths1,518 sq. ft.
$515,360Active3 beds 3 baths1,518 sq. ft.2187 Muller Street, Lincoln, CA 95648
MLS# 225120735Listed by: PROVIDENTIAL INVESTMENTS - New
 $898,000Active3 beds 3 baths2,495 sq. ft.
$898,000Active3 beds 3 baths2,495 sq. ft.2372 Blue Heron Loop, Lincoln, CA 95648
MLS# 225120557Listed by: CAROLAN PROPERTIES, INC. - Open Sat, 12 to 3pmNew
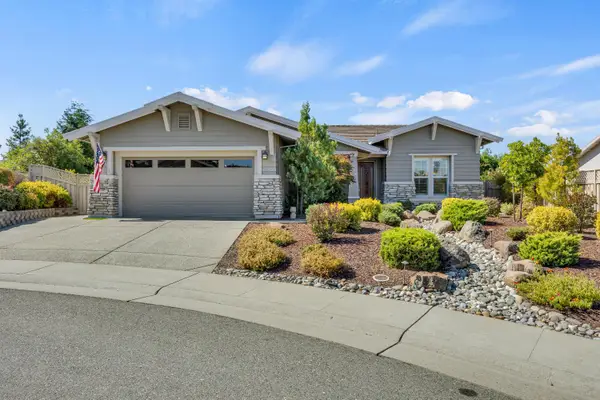 $749,000Active2 beds 2 baths1,967 sq. ft.
$749,000Active2 beds 2 baths1,967 sq. ft.310 Elderbery, Lincoln, CA 95648
MLS# 225119932Listed by: INTERO REAL ESTATE SERVICES - New
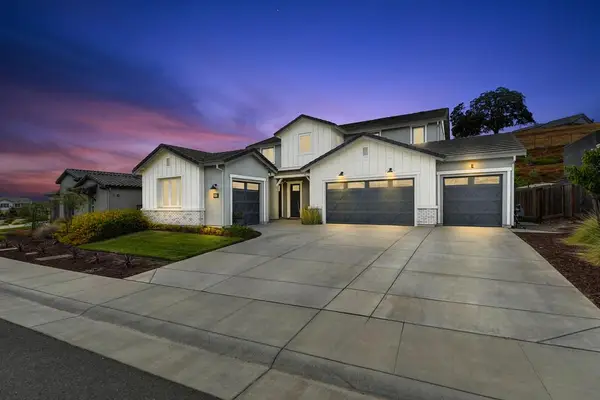 $1,279,000Active4 beds 4 baths3,452 sq. ft.
$1,279,000Active4 beds 4 baths3,452 sq. ft.2832 Nisenan Valley Drive, Lincoln, CA 95648
MLS# 225120496Listed by: REST & RELAX REAL ESTATE - New
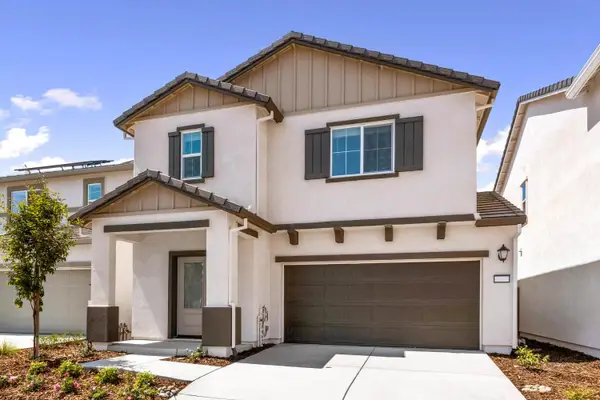 $549,900Active3 beds 3 baths1,769 sq. ft.
$549,900Active3 beds 3 baths1,769 sq. ft.2931 Pulp Mill Lane, Lincoln, CA 95648
MLS# 225120392Listed by: LGI REALTY-CALIFORNIA, INC. - New
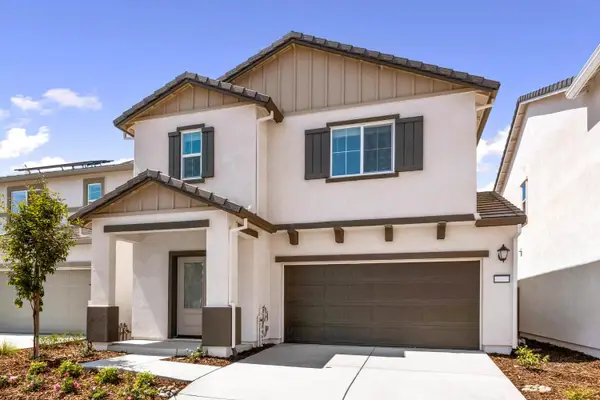 $561,900Active3 beds 3 baths1,769 sq. ft.
$561,900Active3 beds 3 baths1,769 sq. ft.2966 Pulp Mill Lane, Lincoln, CA 95648
MLS# 225120394Listed by: LGI REALTY-CALIFORNIA, INC. - New
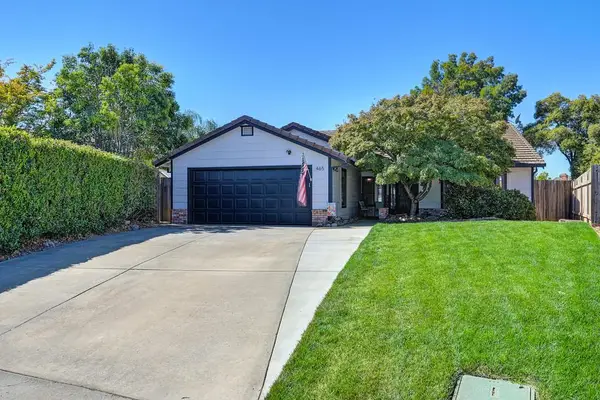 $519,000Active3 beds 2 baths1,531 sq. ft.
$519,000Active3 beds 2 baths1,531 sq. ft.465 Homestead Court, Lincoln, CA 95648
MLS# 225119591Listed by: EXP REALTY OF NORTHERN CALIFORNIA, INC. - New
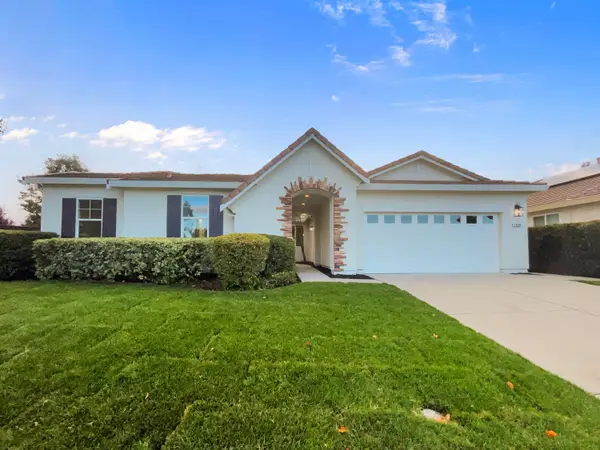 $725,000Active4 beds 4 baths2,647 sq. ft.
$725,000Active4 beds 4 baths2,647 sq. ft.1678 Lombard Lane, Lincoln, CA 95648
MLS# 225119790Listed by: OPENDOOR BROKERAGE INC
