1146 Secret Lake Loop, Lincoln, CA 95648
Local realty services provided by:ERA Carlile Realty Group
1146 Secret Lake Loop,Lincoln, CA 95648
$909,900
- 3 Beds
- 2 Baths
- 2,151 sq. ft.
- Single family
- Pending
Listed by: wendall portman
Office: sunshine properties
MLS#:225135008
Source:MFMLS
Price summary
- Price:$909,900
- Price per sq. ft.:$423.01
- Monthly HOA dues:$176
About this home
Welcome to this spectacular upgraded Sausalito model located on the golf course and one of the most desirable streets in Lincoln Hills. Close to main club house. A short walk to tennis, pickleball, Bocci ball courts and softball field. This home is absolutely beautiful with, wide plank hardwood floors in main living area and bedrooms. Both bathrooms have been beautifully remodeled including beautiful travertine tile floors and glass enclosure showers within the last year. New interior paint one year old. KITEC plumbing replaced. Desirable upgrades in the kitchen includes Merillat masterpiece cider cherry cabinets. One piece counter tops, travertine tile floors, solar tube, all brand new appliances within the last year. HVAC is dual zone with savings smart vent. The charming rotunda has extensive built in library shelving and entertainment center. Family room has built in entertainment center and gas fire place with travertine tile hearth. Lighted fans in all rooms. Newer hot water heater. Home has a full 3 car garage and owner has just installed two brand new garage doors on 10/20/25. Delightfully comfortable back yard faces a cool north east direction allowing you to enjoy gorgeous golf course views year around. Welcome home
Contact an agent
Home facts
- Year built:1999
- Listing ID #:225135008
- Added:57 day(s) ago
- Updated:December 18, 2025 at 08:12 AM
Rooms and interior
- Bedrooms:3
- Total bathrooms:2
- Full bathrooms:2
- Living area:2,151 sq. ft.
Heating and cooling
- Cooling:Ceiling Fan(s), Central, Multi Zone, Wall Unit(s)
- Heating:Central, Fireplace(s), Gas, Multi-Zone, Natural Gas
Structure and exterior
- Roof:Tile
- Year built:1999
- Building area:2,151 sq. ft.
- Lot area:0.19 Acres
Utilities
- Sewer:Public Sewer, Septic Connected
Finances and disclosures
- Price:$909,900
- Price per sq. ft.:$423.01
New listings near 1146 Secret Lake Loop
- New
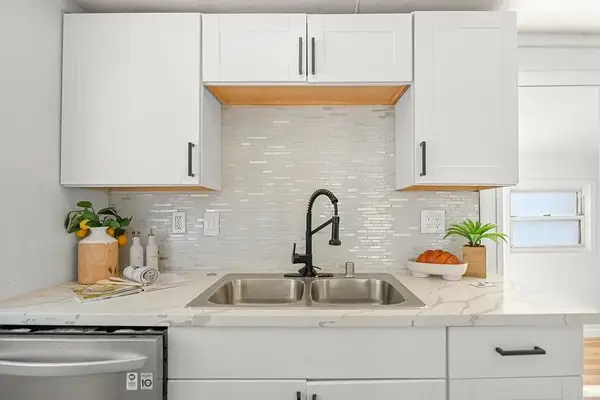 $379,900Active3 beds 1 baths1,145 sq. ft.
$379,900Active3 beds 1 baths1,145 sq. ft.149 E 5th Street, Lincoln, CA 95648
MLS# PTP2509195Listed by: CA-RES - New
 $499,865Active4 beds 3 baths1,678 sq. ft.
$499,865Active4 beds 3 baths1,678 sq. ft.1857 Talavera Drive, Lincoln, CA 95648
MLS# 225152211Listed by: D.R. HORTON -SACRAMENTO - New
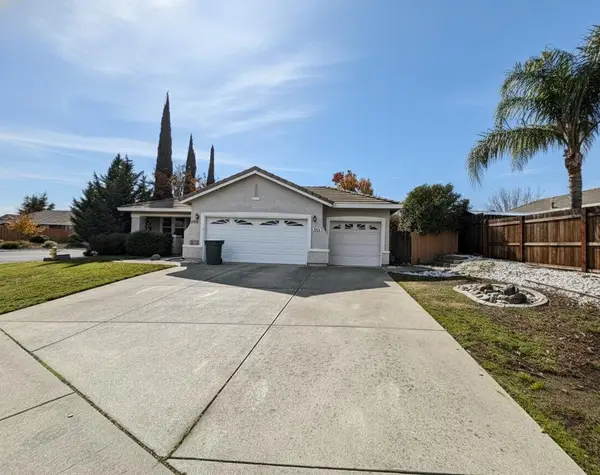 $515,000Active3 beds 2 baths1,530 sq. ft.
$515,000Active3 beds 2 baths1,530 sq. ft.1550 Swallowview Drive, Lincoln, CA 95648
MLS# 225152042Listed by: OLANI PROPERTIES - New
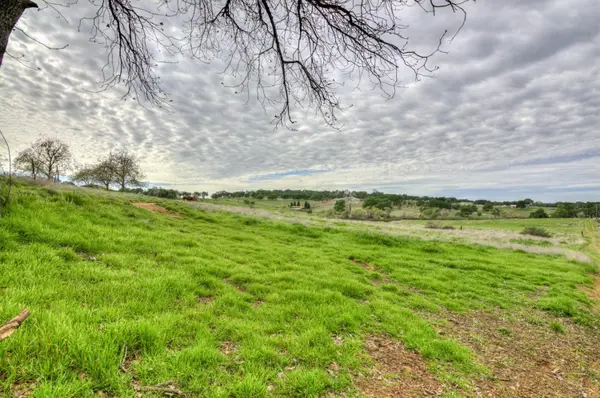 $450,000Active10.75 Acres
$450,000Active10.75 Acres7740 N Forbes Road, Lincoln, CA 95648
MLS# 225152148Listed by: GRANITE EQUITY GROUP - New
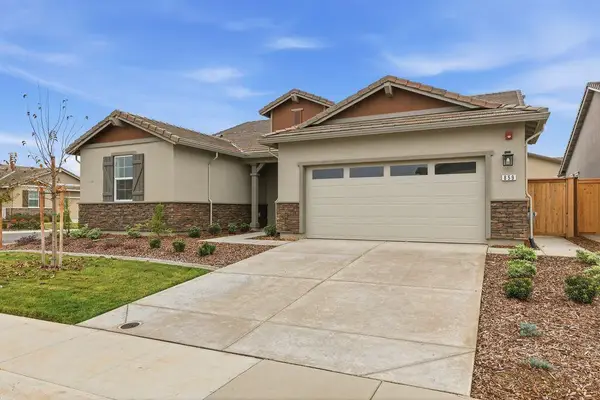 $828,479Active2 beds 3 baths2,266 sq. ft.
$828,479Active2 beds 3 baths2,266 sq. ft.859 Riley Way, Lincoln, CA 95648
MLS# 225152104Listed by: TAYLOR MORRISON SERVICES, INC - New
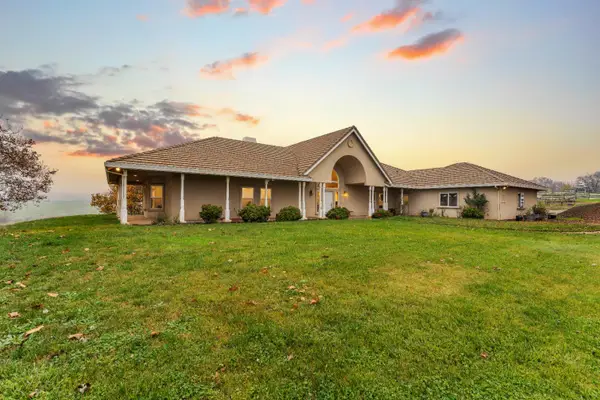 $1,400,000Active3 beds 2 baths2,454 sq. ft.
$1,400,000Active3 beds 2 baths2,454 sq. ft.400 Serene Estates Lane, Lincoln, CA 95648
MLS# 225151912Listed by: JOHNSON & JOHNSON REAL ESTATE GROUP INC - New
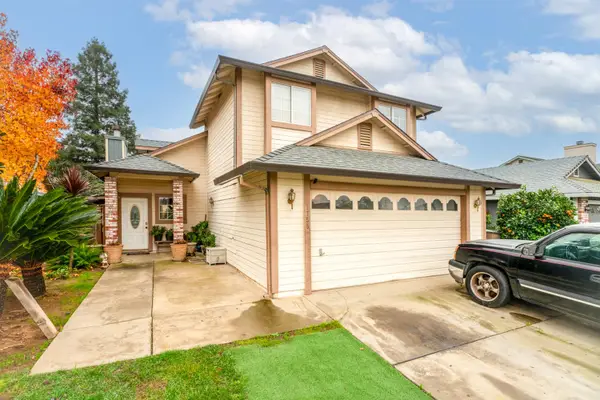 $395,000Active3 beds 3 baths1,500 sq. ft.
$395,000Active3 beds 3 baths1,500 sq. ft.1755 3rd Street, Lincoln, CA 95648
MLS# 225151511Listed by: NEXTHOME HAVEN PROPERTIES - Open Sat, 11am to 4pmNew
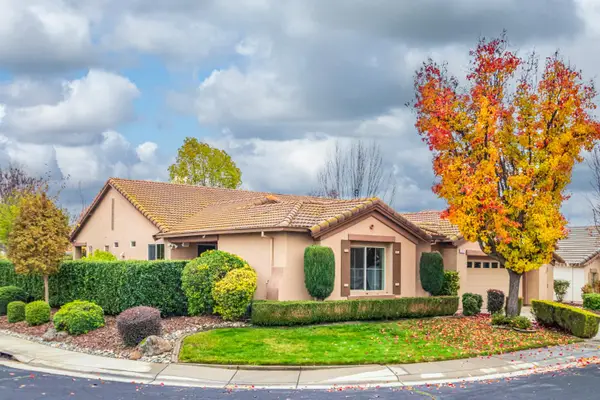 $850,000Active2 beds 2 baths2,187 sq. ft.
$850,000Active2 beds 2 baths2,187 sq. ft.978 Gold Nugget Circle, Lincoln, CA 95648
MLS# 225149819Listed by: REALTY ONE GROUP COMPLETE - New
 $1,000,000Active5 beds 3 baths4,339 sq. ft.
$1,000,000Active5 beds 3 baths4,339 sq. ft.2752 Westview Drive, Lincoln, CA 95648
MLS# 225151047Listed by: EXP REALTY OF CALIFORNIA INC. - New
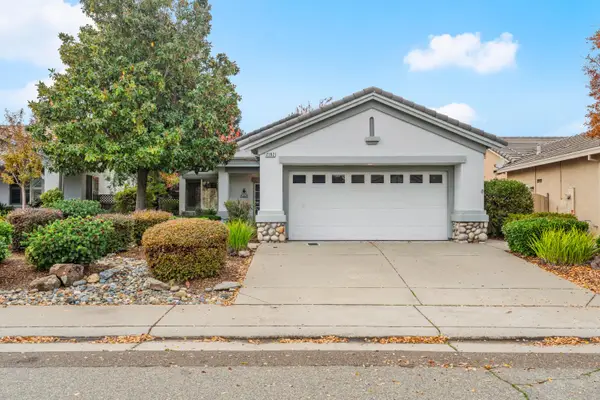 $515,000Active2 beds 2 baths1,161 sq. ft.
$515,000Active2 beds 2 baths1,161 sq. ft.2182 Lamplight Lane, Lincoln, CA 95648
MLS# 225150285Listed by: KELLER WILLIAMS REALTY
