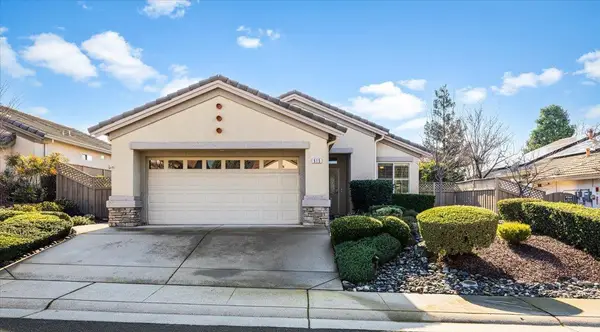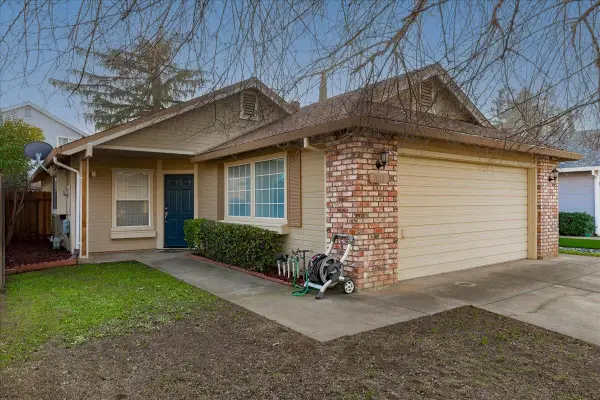1755 Karchner Road, Lincoln, CA 95648
Local realty services provided by:ERA Carlile Realty Group
1755 Karchner Road,Lincoln, CA 95648
$1,200,000
- 3 Beds
- 2 Baths
- 1,535 sq. ft.
- Single family
- Pending
Listed by: drew rosen
Office: realty one group complete
MLS#:225145361
Source:MFMLS
Price summary
- Price:$1,200,000
- Price per sq. ft.:$781.76
About this home
19.1 ACRES - CORNER LOT! If you've been dreaming of space, privacy, and peaceful country living, this charming 3-bed, 2-bath home in Lincoln may be the perfect fit. Set on a mainly flat to gently rolling 19.1-acre lot, you'll enjoy wide-open views, colorful sunsets, two ponds, multiple irrigated pastures, and beautiful granite outcroppings ideal for horses, livestock, or simply enjoying nature. Fully fenced and cross-fenced, the property is ready for country living with a covered feeding barn, corral, chute, chicken coop, RV hookups, and a spacious 30x50 metal outbuilding with an open bay and enclosed office or workshop. With 5 miners' inches of NID water to help keep the property green through summer, the land offers both space and convenience. Inside, natural light fills the home and every window captures a view. The kitchen opens to the dining and family room for easy everyday living. Updates and features include a metal roof, solar, new HVAC and ducting, fresh paint, new flooring, a tankless water heater, clawfoot tub, indoor laundry, attic space, an easy-access basement, and more. The primary suite offers a boxed-beam ceiling and a walk-in shower with dual heads. May have Potential to add on, build an ADU, or create a secondary dwelling buyer to verify with Placer County.
Contact an agent
Home facts
- Year built:1950
- Listing ID #:225145361
- Added:59 day(s) ago
- Updated:January 18, 2026 at 08:20 AM
Rooms and interior
- Bedrooms:3
- Total bathrooms:2
- Full bathrooms:2
- Living area:1,535 sq. ft.
Heating and cooling
- Cooling:Ceiling Fan(s), Central
- Heating:Central, Fireplace(s), Oil, Propane, Wood Stove
Structure and exterior
- Roof:Metal
- Year built:1950
- Building area:1,535 sq. ft.
- Lot area:19.1 Acres
Utilities
- Sewer:Septic System
Finances and disclosures
- Price:$1,200,000
- Price per sq. ft.:$781.76
New listings near 1755 Karchner Road
- New
 $689,777Active3 beds 2 baths1,706 sq. ft.
$689,777Active3 beds 2 baths1,706 sq. ft.2703 Coronado Lane, Lincoln, CA 95648
MLS# 226005905Listed by: REALTY ONE GROUP COMPLETE - New
 $784,900Active2 beds 2 baths2,073 sq. ft.
$784,900Active2 beds 2 baths2,073 sq. ft.380 Shepherds Court, Lincoln, CA 95648
MLS# 225151834Listed by: COLDWELL BANKER SUN RIDGE REAL ESTATE - New
 $520,000Active2 beds 2 baths1,298 sq. ft.
$520,000Active2 beds 2 baths1,298 sq. ft.915 Magnolia Lane, Lincoln, CA 95648
MLS# 226004896Listed by: BETTER HOMES AND GARDENS RE - New
 $1,125,000Active4 beds 4 baths3,281 sq. ft.
$1,125,000Active4 beds 4 baths3,281 sq. ft.2748 Nisenan Valley Drive, Lincoln, CA 95648
MLS# 226000591Listed by: REAL BROKER - New
 $449,999Active3 beds 2 baths1,090 sq. ft.
$449,999Active3 beds 2 baths1,090 sq. ft.1813 4th Street, Lincoln, CA 95648
MLS# 226005533Listed by: EXP REALTY OF CALIFORNIA INC. - Open Sun, 1 to 3pmNew
 $729,000Active4 beds 3 baths2,833 sq. ft.
$729,000Active4 beds 3 baths2,833 sq. ft.1305 Stark Bridge Rd, Lincoln, CA 95648
MLS# 41121119Listed by: BELL REALTY - Open Sun, 11am to 2pmNew
 $950,000Active5 beds 4 baths3,464 sq. ft.
$950,000Active5 beds 4 baths3,464 sq. ft.712 Mount Errigal Place, Lincoln, CA 95648
MLS# 226001056Listed by: REAL BROKER - Open Sun, 11am to 2pmNew
 $558,000Active2 beds 2 baths1,673 sq. ft.
$558,000Active2 beds 2 baths1,673 sq. ft.2293 Swainson Lane, Lincoln, CA 95648
MLS# 225153766Listed by: COLDWELL BANKER SUN RIDGE REAL ESTATE - Open Sun, 12 to 2pmNew
 $389,000Active3 beds 3 baths1,746 sq. ft.
$389,000Active3 beds 3 baths1,746 sq. ft.1270 Incline Drive #3, Lincoln, CA 95648
MLS# 226004261Listed by: HANEY REAL ESTATE - Open Sun, 12 to 3pmNew
 $629,950Active3 beds 3 baths2,075 sq. ft.
$629,950Active3 beds 3 baths2,075 sq. ft.1964 Hartsfield Way, Lincoln, CA 95648
MLS# 226004709Listed by: BETTER HOMES AND GARDENS RE
