2113 Sutter View Lane, Lincoln, CA 95648
Local realty services provided by:ERA Carlile Realty Group

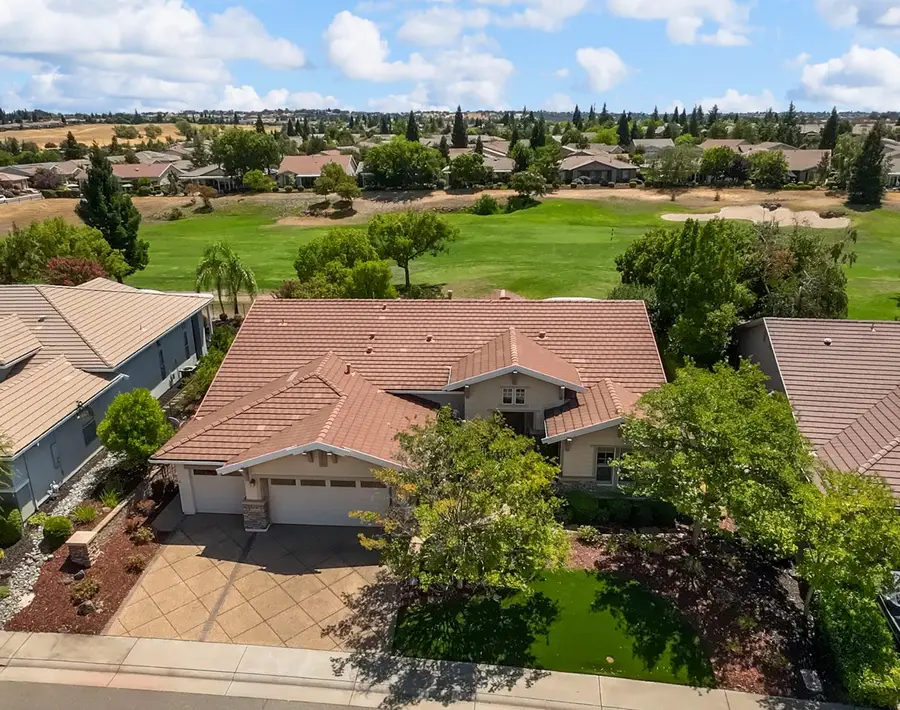
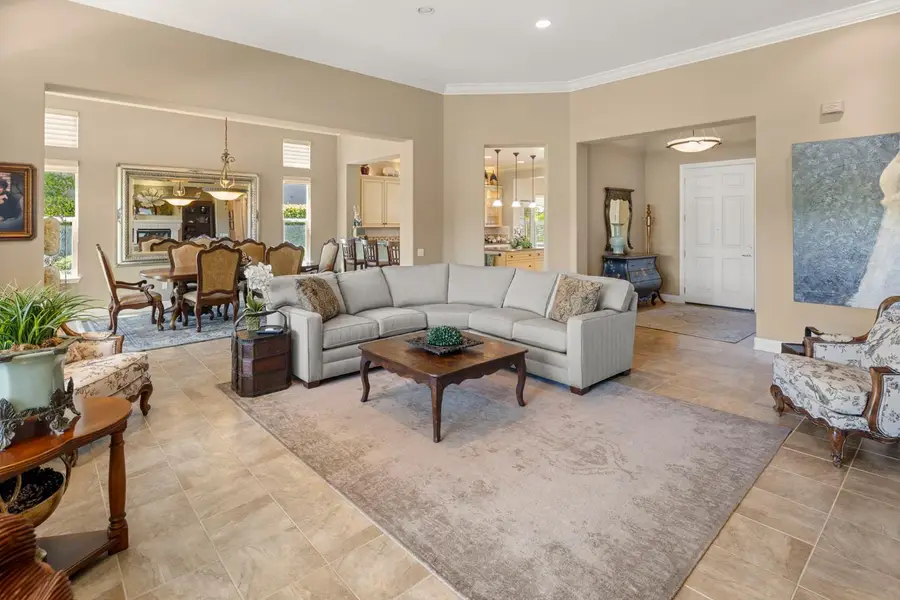
2113 Sutter View Lane,Lincoln, CA 95648
$1,089,000
- 3 Beds
- 3 Baths
- 2,636 sq. ft.
- Single family
- Active
Upcoming open houses
- Sun, Aug 1712:00 pm - 02:00 pm
Listed by:donna judah
Office:coldwell banker sun ridge real estate
MLS#:225107576
Source:MFMLS
Price summary
- Price:$1,089,000
- Price per sq. ft.:$413.13
- Monthly HOA dues:$176
About this home
Stunning Sonoma plan on the golf course! Beautiful extended patio with the ability to close the screens to provide a near bug-free setting for entertaining. This highly upgraded home features a gorgeous gourmet Country French kitchen with antiqued cabinets, stainless appliances with upscale range hood, and 6 burner gas cooktop. Separate oven and microwave/convection combination... and built-in refrigerator! It also provides pull-out shelving, and granite countertops with designer tile backsplash. Tile flooring in most rooms. Carpet in the bedrooms. Upgraded lighting, custom window coverings. The luxurious master bath has custom tile backsplash and surrounds with a deep soaking tub and large walk-in shower. His and her closets with custom built-ins...The guest bath is ensuite with upgraded custom tile surrounds and tub-shower combination. The half bath provides the extra powder room everyone needs! The den/3rd bedroom is perfect for an office or TV room. Newer HVAC. Come see!!
Contact an agent
Home facts
- Year built:2005
- Listing Id #:225107576
- Added:1 day(s) ago
- Updated:August 16, 2025 at 02:54 PM
Rooms and interior
- Bedrooms:3
- Total bathrooms:3
- Full bathrooms:2
- Living area:2,636 sq. ft.
Heating and cooling
- Heating:Central, Fireplace(s), Natural Gas, Propane
Structure and exterior
- Roof:Tile
- Year built:2005
- Building area:2,636 sq. ft.
- Lot area:0.22 Acres
Utilities
- Sewer:In & Connected, Public Sewer, Sewer Connected
Finances and disclosures
- Price:$1,089,000
- Price per sq. ft.:$413.13
New listings near 2113 Sutter View Lane
- Open Sat, 11am to 1pmNew
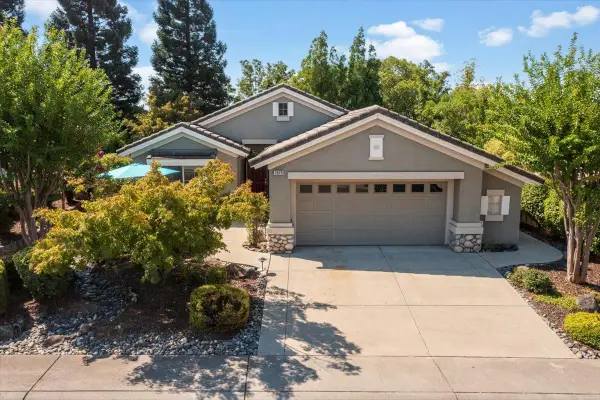 $599,950Active3 beds 2 baths1,491 sq. ft.
$599,950Active3 beds 2 baths1,491 sq. ft.1975 Mary Rose Lane, Lincoln, CA 95648
MLS# 225106403Listed by: EXP REALTY OF CALIFORNIA INC. - New
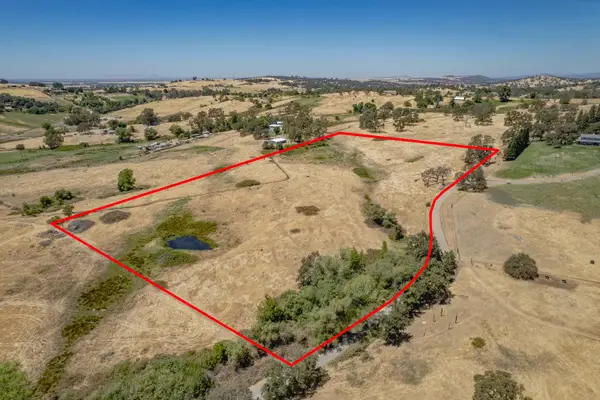 $335,000Active9.9 Acres
$335,000Active9.9 Acres7425 Orange Avenue, Lincoln, CA 95648
MLS# 225105145Listed by: EXP REALTY OF CALIFORNIA, INC. - New
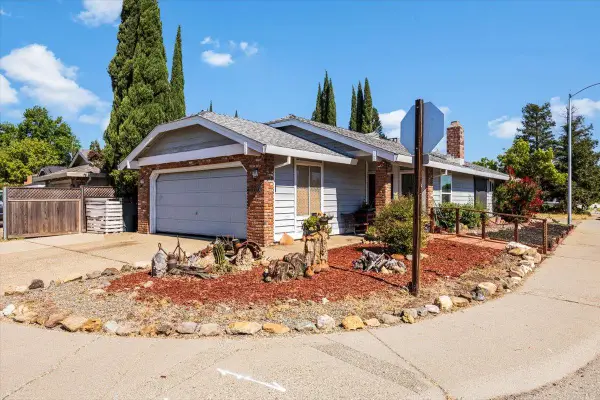 $460,000Active3 beds 2 baths1,255 sq. ft.
$460,000Active3 beds 2 baths1,255 sq. ft.1700 4th Street, Lincoln, CA 95648
MLS# 225088691Listed by: EXP REALTY OF CALIFORNIA INC. - Open Sat, 2 to 4pmNew
 $1,965,000Active5 beds 6 baths5,237 sq. ft.
$1,965,000Active5 beds 6 baths5,237 sq. ft.3632 Camino Cielo, Lincoln, CA 95648
MLS# 225098401Listed by: WINDERMERE SIGNATURE PROPERTIES CAMERON PARK/PLACERVILLE - Open Sun, 10am to 12pmNew
 $515,000Active2 beds 2 baths1,130 sq. ft.
$515,000Active2 beds 2 baths1,130 sq. ft.2561 Winding Way, Lincoln, CA 95648
MLS# 225101929Listed by: HOMESMART ICARE REALTY - New
 $1,449,000Active3 beds 5 baths3,600 sq. ft.
$1,449,000Active3 beds 5 baths3,600 sq. ft.5021 Garden Bar Road, Lincoln, CA 95648
MLS# 225104597Listed by: TURNKEY REALTY - Open Sun, 11am to 2pmNew
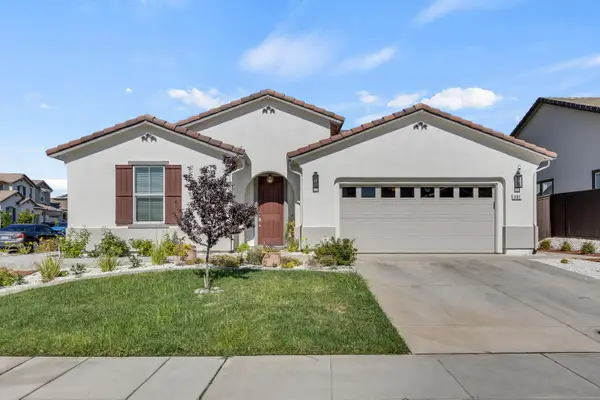 $860,000Active4 beds 3 baths2,127 sq. ft.
$860,000Active4 beds 3 baths2,127 sq. ft.401 Confederation Court, Lincoln, CA 95648
MLS# 225106362Listed by: ALL CITY HOMES - New
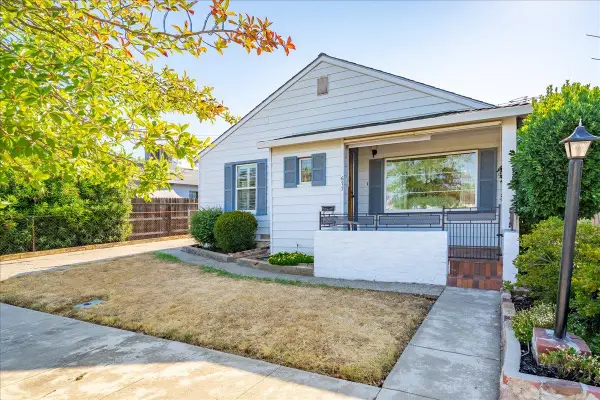 $415,000Active2 beds 1 baths1,064 sq. ft.
$415,000Active2 beds 1 baths1,064 sq. ft.677 D Street, Lincoln, CA 95648
MLS# 225107138Listed by: WINDERMERE SIGNATURE PROPERTIES AUBURN - New
 $550,000Active3 beds 3 baths1,404 sq. ft.
$550,000Active3 beds 3 baths1,404 sq. ft.248 5th Street, Lincoln, CA 95648
MLS# 225107549Listed by: TK REALTY
