2171 Nighthawk Lane, Lincoln, CA 95648
Local realty services provided by:ERA Carlile Realty Group
Listed by: anne wiens
Office: coldwell banker sun ridge real estate
MLS#:225118524
Source:MFMLS
Price summary
- Price:$599,900
- Price per sq. ft.:$334.58
- Monthly HOA dues:$176
About this home
Welcome to Sun City Lincoln Hills, where every day feels like you're on vacation! Experience the vibrant lifestyle of this 55+ community with the delightful and rare Tehama model. NO Kitec, and priced to sell. Ideally located in a serene, elevated area with easy access to SCLH entrance and exit. This move-in ready home boasts a spacious layout featuring 2 bedrooms plus an office/den, 2 bathrooms, and kitchen equipped with granite countertops, SS appliances, beautiful cabinetry, cheery front breakfast nook. The home showcases lovely flooring, elegant shutters, and a 2 car-garage with quality storage. Clear sense of pride in ownership throughout. The open floor plan seamlessly connects the Great Room, dining area, and counter seating, nice flow for entertaining guests. The primary suite serves as a tranquil retreat, overlooking a peaceful East-facing back yard, ideal for enjoying the morning sun while remaining cool throughout the day amidst lush greenery and plenty of shade. As a resident of Sun City Lincoln Hills, you'll have access to an impressive array of amenities, including two 18-hole golf courses, fitness centers, swimming pools, a restaurant and pub, pickleball courts, and much more! Discover the active and fulfilling lifestyle that awaits you in Sun City Lincoln Hills.
Contact an agent
Home facts
- Year built:2005
- Listing ID #:225118524
- Added:87 day(s) ago
- Updated:December 29, 2025 at 08:44 PM
Rooms and interior
- Bedrooms:2
- Total bathrooms:2
- Full bathrooms:2
- Living area:1,793 sq. ft.
Heating and cooling
- Cooling:Ceiling Fan(s), Central
- Heating:Central, Natural Gas
Structure and exterior
- Roof:Tile
- Year built:2005
- Building area:1,793 sq. ft.
- Lot area:0.16 Acres
Utilities
- Sewer:Public Sewer
Finances and disclosures
- Price:$599,900
- Price per sq. ft.:$334.58
New listings near 2171 Nighthawk Lane
- New
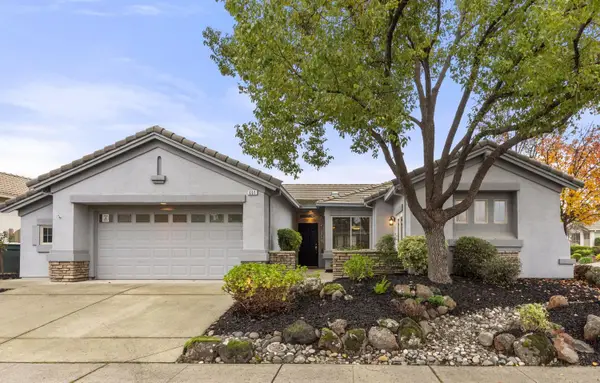 $629,000Active2 beds 2 baths1,913 sq. ft.
$629,000Active2 beds 2 baths1,913 sq. ft.601 Canyon Oak Lane, Lincoln, CA 95648
MLS# 225146448Listed by: COLDWELL BANKER SUN RIDGE REAL ESTATE - New
 $649,000Active3 beds 3 baths2,108 sq. ft.
$649,000Active3 beds 3 baths2,108 sq. ft.1995 Letterkenny Lane, Lincoln, CA 95648
MLS# 225153649Listed by: RE/MAX GOLD WOODLAND - New
 $579,260Active3 beds 3 baths1,706 sq. ft.
$579,260Active3 beds 3 baths1,706 sq. ft.2171 Muller Street, Lincoln, CA 95648
MLS# 225149856Listed by: PROVIDENTIAL INVESTMENTS - New
 $604,555Active3 beds 3 baths1,945 sq. ft.
$604,555Active3 beds 3 baths1,945 sq. ft.2155 Muller Street, Lincoln, CA 95648
MLS# 225149863Listed by: PROVIDENTIAL INVESTMENTS - New
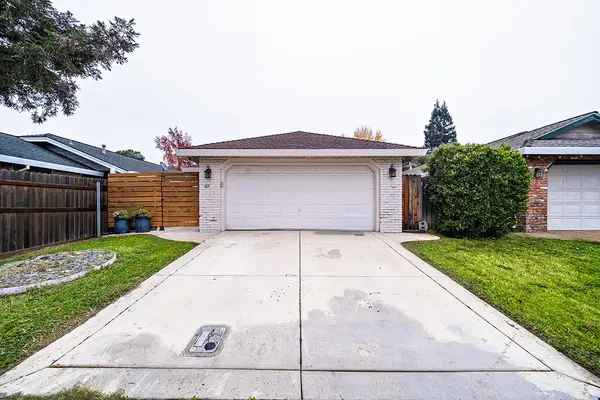 $475,000Active3 beds 2 baths1,255 sq. ft.
$475,000Active3 beds 2 baths1,255 sq. ft.423 R Street, Lincoln, CA 95648
MLS# 225153268Listed by: KIRKSON REALTY GROUP - New
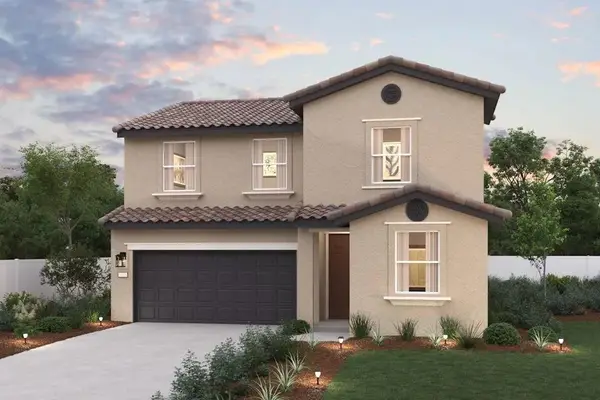 $657,980Active4 beds 3 baths2,151 sq. ft.
$657,980Active4 beds 3 baths2,151 sq. ft.1488 Roebling Street, Lincoln, CA 95648
MLS# 225151370Listed by: PROVIDENTIAL INVESTMENTS - New
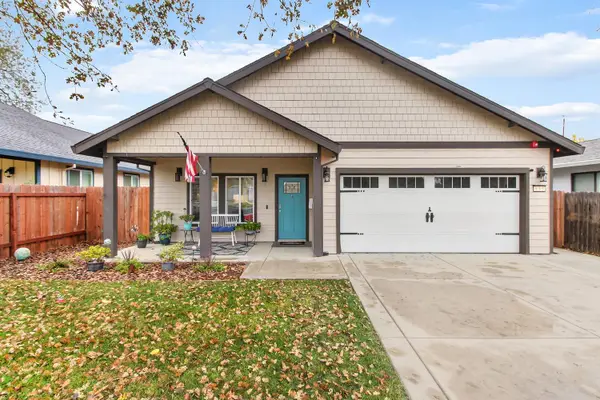 $575,000Active3 beds 2 baths1,477 sq. ft.
$575,000Active3 beds 2 baths1,477 sq. ft.555 A Street, Lincoln, CA 95648
MLS# 225152060Listed by: INTERO REAL ESTATE SERVICES - New
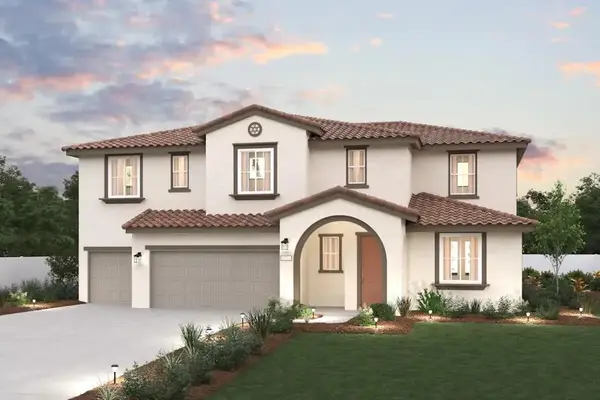 $950,545Active5 beds 4 baths3,674 sq. ft.
$950,545Active5 beds 4 baths3,674 sq. ft.1082 Slalom Way, Lincoln, CA 95648
MLS# 225153038Listed by: PROVIDENTIAL INVESTMENTS - New
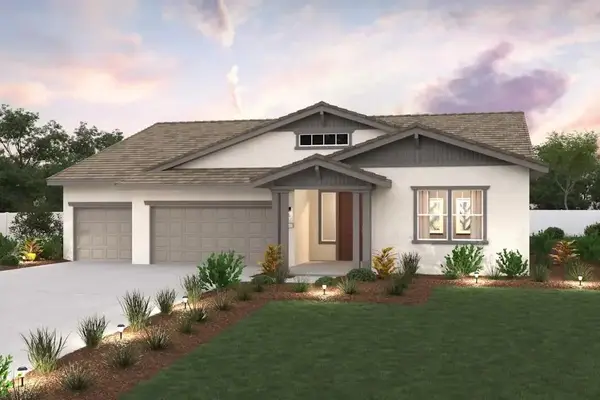 $846,505Active4 beds 3 baths2,641 sq. ft.
$846,505Active4 beds 3 baths2,641 sq. ft.1074 Slalom Way, Lincoln, CA 95648
MLS# 225153037Listed by: PROVIDENTIAL INVESTMENTS - New
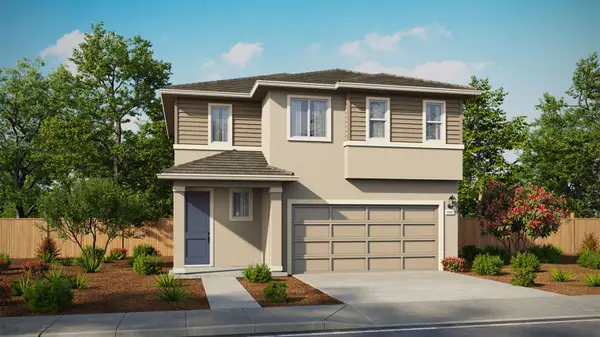 $475,990Active3 beds 3 baths1,547 sq. ft.
$475,990Active3 beds 3 baths1,547 sq. ft.1956 Talavera Drive, Lincoln, CA 95648
MLS# 225152746Listed by: D.R. HORTON -SACRAMENTO
