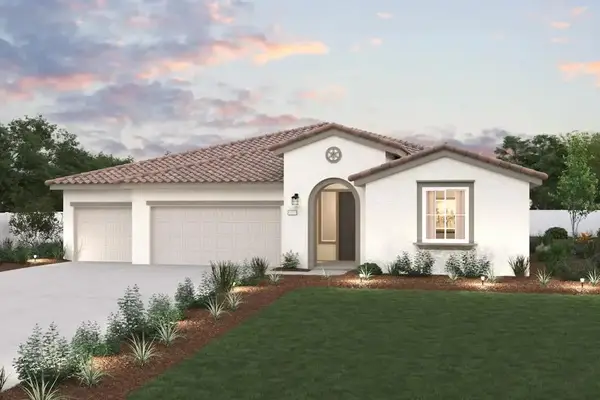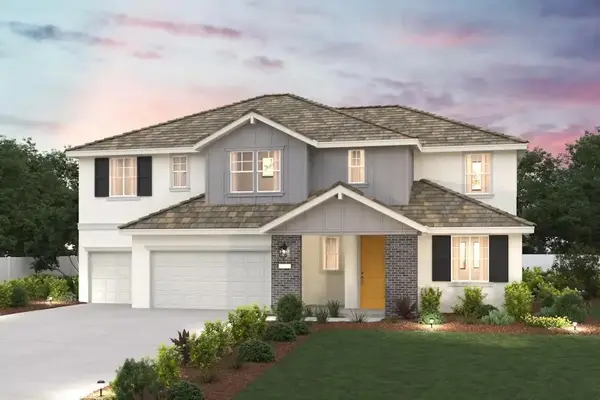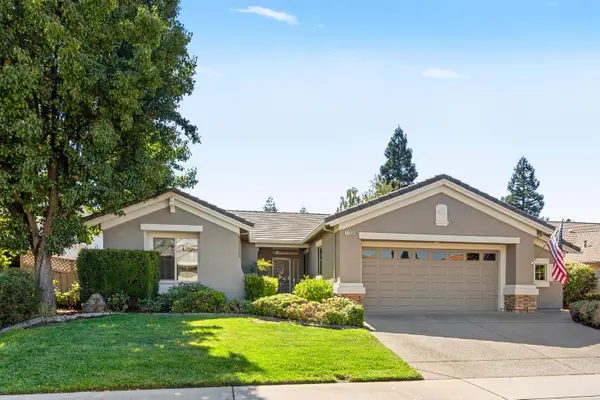3405 Western Lane, Lincoln, CA 95648
Local realty services provided by:ERA Carlile Realty Group
3405 Western Lane,Lincoln, CA 95648
$1,995,000
- 3 Beds
- 3 Baths
- 3,114 sq. ft.
- Single family
- Pending
Listed by:lisa chandler-oliver
Office:inspired real estate group, inc.
MLS#:225090990
Source:MFMLS
Price summary
- Price:$1,995,000
- Price per sq. ft.:$640.66
About this home
Located on the Placer County Wine and Ale trail and just a 10-minute drive from town, this stunning property offers breathtaking views and vibrant sunsets, paired with highly usable land perfect for equestrian enthusiasts. The paved road and driveway lead to a meticulously designed home featuring floor-to-ceiling windows that frame the picturesque landscape. Inside, high quality wood flooring and luxury finishes create an elegant ambiance throughout. The property offers a high producing well, owned solar system, and NID irrigation water for sustainable living. A spacious detached 50ft RV garage, alongside a 4 car garage, provides ample storage for vehicles, equipment, Boats, or Rvs. Outdoor amenities include raised garden beds, a horseshoe pit, mature olive trees, and a covered patio with a beautiful cedar ceilingperfect for entertaining or relaxing. The large mud/utility room is a standout, complete with a dog wash, kennels, and a flex area that could be used for crafting, sports, home schooling, second office, etc. A thoughtfully designed office in addition to the 3 spacious bedrooms and flex area rounds out this exceptionally sophisticated home.
Contact an agent
Home facts
- Year built:2020
- Listing ID #:225090990
- Added:83 day(s) ago
- Updated:October 01, 2025 at 07:18 AM
Rooms and interior
- Bedrooms:3
- Total bathrooms:3
- Full bathrooms:2
- Living area:3,114 sq. ft.
Heating and cooling
- Cooling:Ceiling Fan(s), Central
- Heating:Central, Fireplace(s)
Structure and exterior
- Roof:Metal
- Year built:2020
- Building area:3,114 sq. ft.
- Lot area:11.15 Acres
Utilities
- Sewer:Septic Connected
Finances and disclosures
- Price:$1,995,000
- Price per sq. ft.:$640.66
New listings near 3405 Western Lane
- New
 $449,900Active3 beds 2 baths1,434 sq. ft.
$449,900Active3 beds 2 baths1,434 sq. ft.791 I Street, Lincoln, CA 95648
MLS# 225127155Listed by: RE/MAX GOLD - New
 $600,270Active3 beds 3 baths1,945 sq. ft.
$600,270Active3 beds 3 baths1,945 sq. ft.2179 Muller Street, Lincoln, CA 95648
MLS# 225126700Listed by: PROVIDENTIAL INVESTMENTS - New
 $808,630Active4 beds 3 baths2,488 sq. ft.
$808,630Active4 beds 3 baths2,488 sq. ft.1034 Slalom Way, Lincoln, CA 95648
MLS# 225126692Listed by: PROVIDENTIAL INVESTMENTS - New
 $827,930Active4 beds 4 baths2,675 sq. ft.
$827,930Active4 beds 4 baths2,675 sq. ft.1039 Slalom Way, Lincoln, CA 95648
MLS# 225126683Listed by: PROVIDENTIAL INVESTMENTS - New
 $830,690Active4 beds 3 baths2,641 sq. ft.
$830,690Active4 beds 3 baths2,641 sq. ft.313 Outlooker Court, Lincoln, CA 95648
MLS# 225126676Listed by: PROVIDENTIAL INVESTMENTS - New
 $960,580Active5 beds 5 baths3,674 sq. ft.
$960,580Active5 beds 5 baths3,674 sq. ft.305 Outlooker Court, Lincoln, CA 95648
MLS# 225126677Listed by: PROVIDENTIAL INVESTMENTS - New
 $740,480Active4 beds 3 baths2,394 sq. ft.
$740,480Active4 beds 3 baths2,394 sq. ft.1031 Slalom Way, Lincoln, CA 95648
MLS# 225126678Listed by: PROVIDENTIAL INVESTMENTS - New
 $887,990Active5 beds 3 baths3,102 sq. ft.
$887,990Active5 beds 3 baths3,102 sq. ft.308 Outlooker Court, Lincoln, CA 95648
MLS# 225126673Listed by: PROVIDENTIAL INVESTMENTS - New
 $529,000Active2 beds 2 baths1,295 sq. ft.
$529,000Active2 beds 2 baths1,295 sq. ft.150 Lake Crest Court, Lincoln, CA 95648
MLS# 225125049Listed by: COLDWELL BANKER SUN RIDGE REAL ESTATE - Open Sat, 12 to 4pmNew
 $564,900Active2 beds 2 baths1,571 sq. ft.
$564,900Active2 beds 2 baths1,571 sq. ft.1763 Andover Lane, Lincoln, CA 95648
MLS# 225116615Listed by: COLDWELL BANKER SUN RIDGE REAL ESTATE
