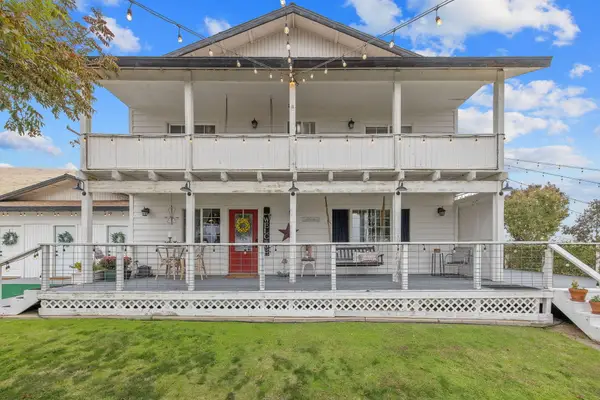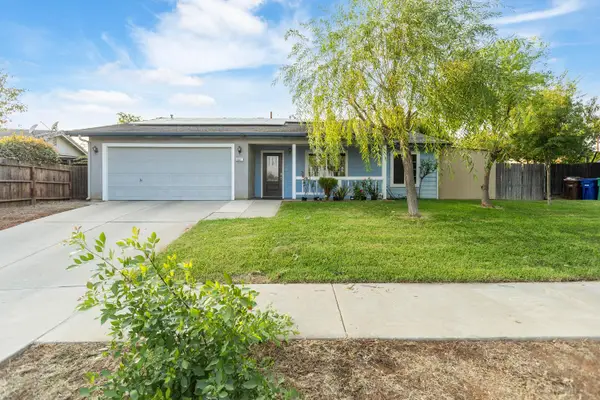1068 E Waddell Street, Lindsay, CA 93247
Local realty services provided by:ERA Valley Pro Realty
1068 E Waddell Street,Lindsay, CA 93247
$1,499,000
- 4 Beds
- 3 Baths
- 3,750 sq. ft.
- Single family
- Active
Listed by: anthony hargus
Office: downtown realty
MLS#:236109
Source:CA_TCMLS
Price summary
- Price:$1,499,000
- Price per sq. ft.:$399.73
About this home
Rare Multi-Home Property with Acreage, Shops & Pool in Lindsay!
Situated on 3.08 acres in the peaceful outskirts of Lindsay, this exceptional property offers a unique blend of residential living, agricultural use, and workshop space. The main home spans 3,645 sq ft and features 4 bedrooms, 3 bathrooms, a large bonus room, a pool, and a 3-car garage.
The second home is approximately 1,600 sq ft with 3 bedrooms and 2 bathrooms, and has been updated with new plumbing and electrical within the past 18 months.
Outbuildings include an open bay shop (81' x 26'), an enclosed shop (41' x 62'), a detached 2-car garage with an enclosed carport, a wash bay, and a two-story office (20' x 21') with its own sink and restroom. The property also offers exterior storage and a chicken coop.
Other highlights include two LSID residential water meters and a grove of producing Fukomoto navel orange trees. Ideal for multigenerational living, a business base, or anyone looking for space and versatility.
Contact an agent
Home facts
- Year built:1986
- Listing ID #:236109
- Added:183 day(s) ago
- Updated:January 01, 2026 at 03:30 PM
Rooms and interior
- Bedrooms:4
- Total bathrooms:3
- Full bathrooms:3
- Living area:3,750 sq. ft.
Heating and cooling
- Cooling:Ceiling Fan(s), Central Air
- Heating:Central
Structure and exterior
- Roof:Composition
- Year built:1986
- Building area:3,750 sq. ft.
- Lot area:3.08 Acres
Utilities
- Water:Public, Water Connected
- Sewer:Septic Tank, Sewer Connected
Finances and disclosures
- Price:$1,499,000
- Price per sq. ft.:$399.73
New listings near 1068 E Waddell Street
 $289,900Active3 beds 2 baths1,400 sq. ft.
$289,900Active3 beds 2 baths1,400 sq. ft.207 Pleasant Street, Lindsay, CA 93247
MLS# 238661Listed by: LEGACY REAL ESTATE INC $850,000Active5 beds 3 baths3,100 sq. ft.
$850,000Active5 beds 3 baths3,100 sq. ft.20210 Road 208, Lindsay, CA 93247
MLS# 238559Listed by: HOME REALTY & LAND CO. $280,000Active3 beds 2 baths924 sq. ft.
$280,000Active3 beds 2 baths924 sq. ft.474 First Street, Lindsay, CA 93247
MLS# 238556Listed by: CENTURY 21 JORDAN-LINK - PORTERVILLE MORTON 878 $35,000Active2 beds 1 baths720 sq. ft.
$35,000Active2 beds 1 baths720 sq. ft.690 W Hermosa Street #20, Lindsay, CA 93247
MLS# 238403Listed by: CEN CAL REAL ESTATE GROUP $399,998Pending4 beds 2 baths1,860 sq. ft.
$399,998Pending4 beds 2 baths1,860 sq. ft.24104 Rd 218, Lindsay, CA 93247
MLS# 235024Listed by: LEGACY REAL ESTATE INC $480,000Pending5 beds -- baths2,558 sq. ft.
$480,000Pending5 beds -- baths2,558 sq. ft.738 W Silvercrest Drive, Lindsay, CA 93247
MLS# 639316Listed by: REAL BROKER $1,200,000Active3 beds 3 baths1,680 sq. ft.
$1,200,000Active3 beds 3 baths1,680 sq. ft.23166 Rd 238, Lindsay, CA 93247
MLS# 238082Listed by: AVEDIAN PROPERTIES $379,999Pending4 beds 3 baths1,784 sq. ft.
$379,999Pending4 beds 3 baths1,784 sq. ft.717 N Orange Avenue, Lindsay, CA 93247
MLS# 238075Listed by: KW ASCEND $699,500Active3 beds 2 baths2,395 sq. ft.
$699,500Active3 beds 2 baths2,395 sq. ft.24279 Ave 224, Lindsay, CA 93247
MLS# 237950Listed by: KELLER WILLIAMS RLTY TULARE CO $348,900Pending4 beds -- baths1,354 sq. ft.
$348,900Pending4 beds -- baths1,354 sq. ft.1021 Princeton Avenue, Lindsay, CA 93247
MLS# 637876Listed by: CENTURY 21 JORDAN-LINK & COMPANY
