1133 Tokay Common, Livermore, CA 94550
Local realty services provided by:ERA Carlile Realty Group
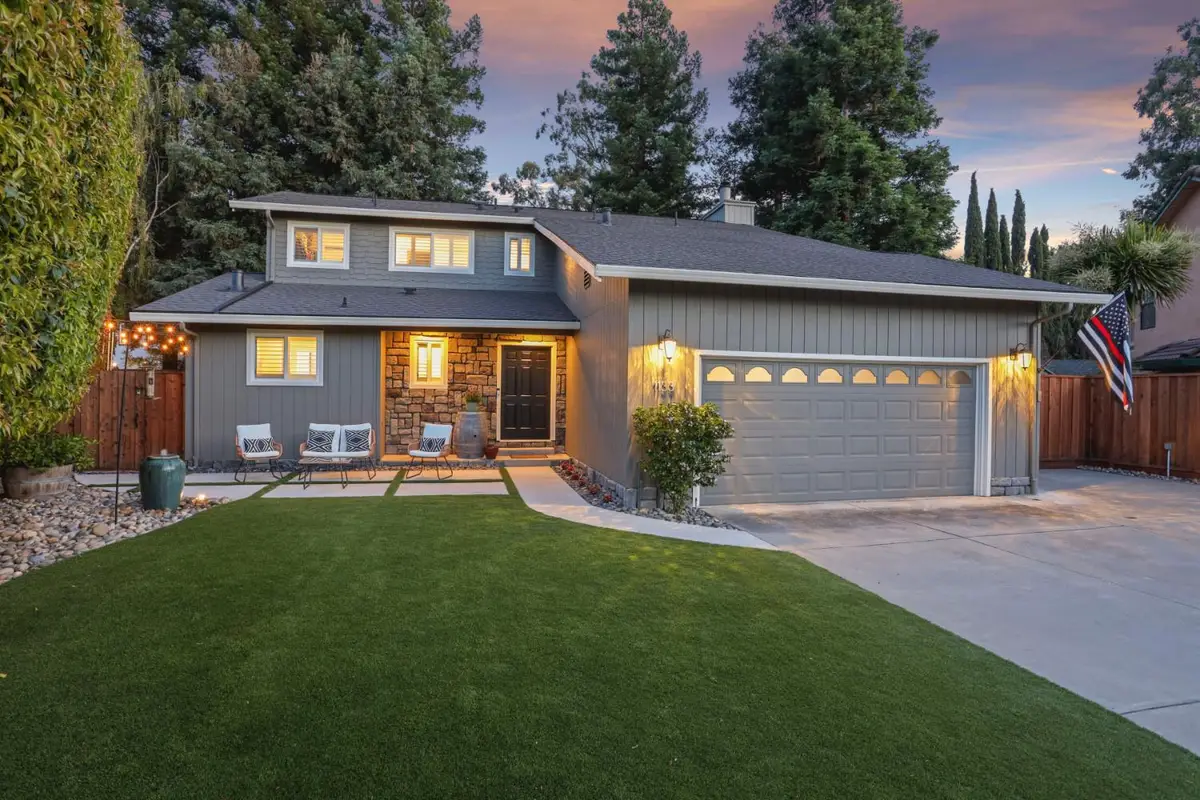


1133 Tokay Common,Livermore, CA 94550
$1,469,000
- 3 Beds
- 3 Baths
- 2,050 sq. ft.
- Single family
- Active
Listed by:kim cose
Office:california advantage r.e.
MLS#:225078170
Source:MFMLS
Price summary
- Price:$1,469,000
- Price per sq. ft.:$716.59
- Monthly HOA dues:$80
About this home
SELLER MOTIVATED - PRICE IMPROVEMENT! Located in PRIME SOUTH LIVERMORE within quiet cul-de-sac location. This immaculately cared for home features light hardwood floors throughout, seller has recently remodeled with over $120K in upgrades in addition to numerous improvements over the years. The brand new kitchen boasts high-end Kitchen Aid stainless appliances, wine frig and sleek quartz counter tops. Just steps away, you'll enjoy an outdoor kitchen with built in BBQ, beverage frig, concrete counters and sink w private secondary eating area. Primary bedroom includes walk in closet, new vanity with dual sinks for added convenance. Generous secondary bedrooms include a tucked away office, adds versatility making it perfect for a flex space and or playroom. Easy care turf in front and backyard, tranquil setting with play area structure for the kids. Spacious long driveway w 30 amp electrical service, custom garage cabinets, wide side yard includes large shed for extra storage. Conveniently located within walking distance of vibrant Downtown Livermore, top rated schools, and award winning wineries nearby, this exceptional home offers an ideal lifestyle. Don't miss the chance to make it your - schedule a showing today!
Contact an agent
Home facts
- Year built:1986
- Listing Id #:225078170
- Added:67 day(s) ago
- Updated:August 16, 2025 at 02:44 PM
Rooms and interior
- Bedrooms:3
- Total bathrooms:3
- Full bathrooms:2
- Living area:2,050 sq. ft.
Heating and cooling
- Cooling:Ceiling Fan(s), Central, Whole House Fan
- Heating:Central
Structure and exterior
- Roof:Composition Shingle
- Year built:1986
- Building area:2,050 sq. ft.
- Lot area:0.2 Acres
Utilities
- Sewer:Public Sewer
Finances and disclosures
- Price:$1,469,000
- Price per sq. ft.:$716.59
New listings near 1133 Tokay Common
- Open Thu, 10:30am to 1pmNew
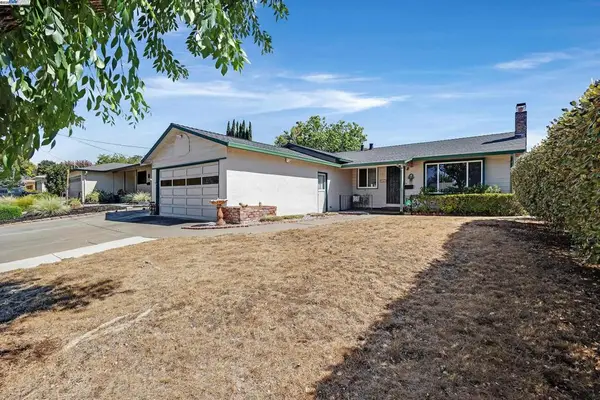 $949,950Active4 beds 2 baths1,302 sq. ft.
$949,950Active4 beds 2 baths1,302 sq. ft.967 Miranda Way, Livermore, CA 94550
MLS# 41108514Listed by: LEGACY REAL ESTATE & ASSOC. - New
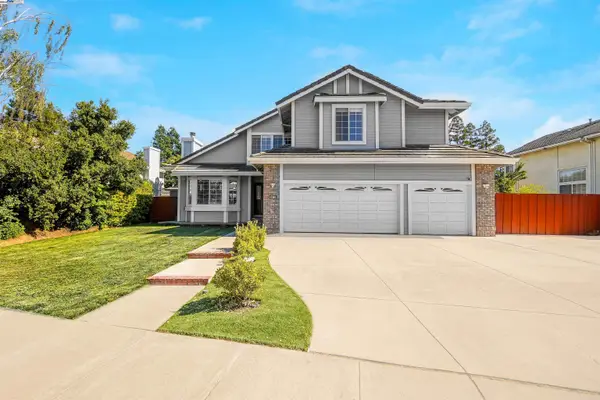 $1,948,000Active6 beds 3 baths3,412 sq. ft.
$1,948,000Active6 beds 3 baths3,412 sq. ft.3473 Edinburgh Dr, LIVERMORE, CA 94551
MLS# 41108455Listed by: INTERO REAL ESTATE SERVICES - New
 $775,000Active3 beds 1 baths956 sq. ft.
$775,000Active3 beds 1 baths956 sq. ft.342 Adelle Street, Livermore, CA 94551
MLS# 225107968Listed by: LIFESTYLE REALTY - New
 $725,000Active2 beds 3 baths1,287 sq. ft.
$725,000Active2 beds 3 baths1,287 sq. ft.161 L #101, LIVERMORE, CA 94550
MLS# 41108323Listed by: WANDA THOMPSON, BROKER - Open Sat, 1 to 3pmNew
 $368,000Active1 beds 1 baths828 sq. ft.
$368,000Active1 beds 1 baths828 sq. ft.1087 Murrieta Blvd #245, Livermore, CA 94550
MLS# 41108303Listed by: REDFIN - New
 $340,000Active1 beds 1 baths758 sq. ft.
$340,000Active1 beds 1 baths758 sq. ft.1087 Murrieta Blvd #138, LIVERMORE, CA 94550
MLS# 41108225Listed by: INTERO REAL ESTATE SERVICES - New
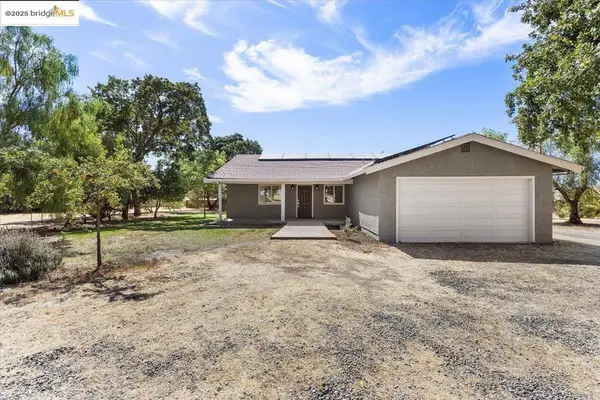 $2,298,000Active3 beds 2 baths1,794 sq. ft.
$2,298,000Active3 beds 2 baths1,794 sq. ft.5665 Victoria Ln, Livermore, CA 94550
MLS# 41108196Listed by: SEXTON GROUP, R.E. - New
 $7,495,000Active5 beds 6 baths5,285 sq. ft.
$7,495,000Active5 beds 6 baths5,285 sq. ft.633 Kalthoff Cmn, Livermore, CA 94550
MLS# 41108174Listed by: COLDWELL BANKER - New
 $950,000Active3 beds 2 baths1,475 sq. ft.
$950,000Active3 beds 2 baths1,475 sq. ft.1832 Mira Loma St, LIVERMORE, CA 94551
MLS# 41108165Listed by: ELATION REAL ESTATE - New
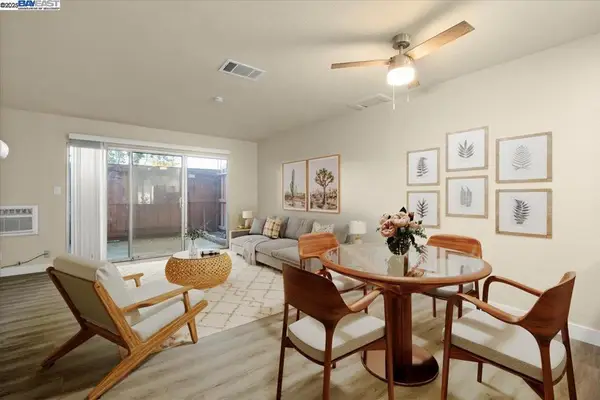 $449,950Active2 beds 2 baths941 sq. ft.
$449,950Active2 beds 2 baths941 sq. ft.1001 Murrieta Blvd #4, Livermore, CA 94550
MLS# 41108111Listed by: EVERHOME

