1524 Timberlake Circle, Lodi, CA 95242
Local realty services provided by:ERA Carlile Realty Group
1524 Timberlake Circle,Lodi, CA 95242
$650,000
- 3 Beds
- 2 Baths
- - sq. ft.
- Single family
- Sold
Listed by: philip katzakian
Office: katzakian real estate
MLS#:225141174
Source:MFMLS
Sorry, we are unable to map this address
Price summary
- Price:$650,000
- Monthly HOA dues:$40.25
About this home
This single story is off the beaten path and ready for personal touches, paint etc. It's hard not to notice home as you drive by. It has great curb appeal with front awnings for an added touch. Extra wide driveway is so desirable. Home has had extensive remodeling of kitchen and bathrooms. Kitchen is a chef's dream that includes upgraded cabinets with pull out shelving and walk in pantry. Entertaining made easy with large nook area, dining room and dining bar that is open to great room. Brick fireplace with gas log has raised hearth. Beautiful views of backyard through the glass sliders and French doors. Separate living room can be used as an office or anything that suits your lifestyle. Guest bathroom has spa tub. Master bedroom has walk in closet and outdoor access. Master bath includes a vanity area and radiant heated flooring in shower/toilet room. Instant hot water system throughout house. Wi Fi smart thermostat. Covered patio. Patio BBQ stays and is connected to natural gas. Garage is deep/wider than standard size and includes built in cabinet/workbench. Looking for storage-house has storage galore plus a 12 x 12 storage shed. 50 yr comp roof. Low maintenance backyard with raised garden beds & water supply. Underground drains and pump. House is upgraded since build date.
Contact an agent
Home facts
- Year built:1985
- Listing ID #:225141174
- Added:47 day(s) ago
- Updated:January 01, 2026 at 02:38 AM
Rooms and interior
- Bedrooms:3
- Total bathrooms:2
- Full bathrooms:2
Heating and cooling
- Cooling:Ceiling Fan(s), Central
- Heating:Central, Fireplace(s), Gas, Radiant Floor
Structure and exterior
- Roof:Composition Shingle
- Year built:1985
Utilities
- Sewer:Public Sewer
Finances and disclosures
- Price:$650,000
New listings near 1524 Timberlake Circle
- New
 $439,000Active4 beds 2 baths1,407 sq. ft.
$439,000Active4 beds 2 baths1,407 sq. ft.615 Brandywine Drive, Lodi, CA 95240
MLS# 225153761Listed by: HOMESMART PV AND ASSOCIATES - New
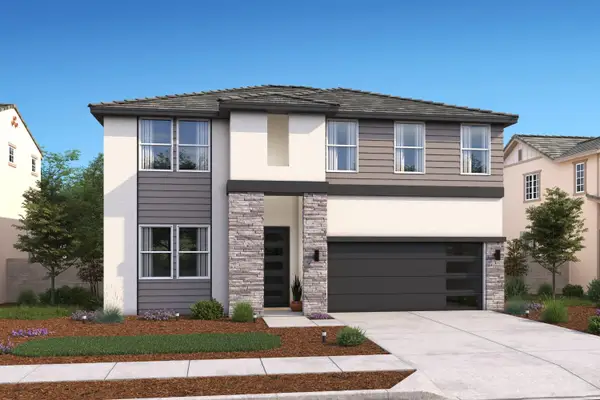 $719,990Active6 beds 5 baths3,124 sq. ft.
$719,990Active6 beds 5 baths3,124 sq. ft.2706 Barrique Drive, Lodi, CA 95240
MLS# 225153944Listed by: K. HOVNANIAN CALIFORNIA OPERATIONS - New
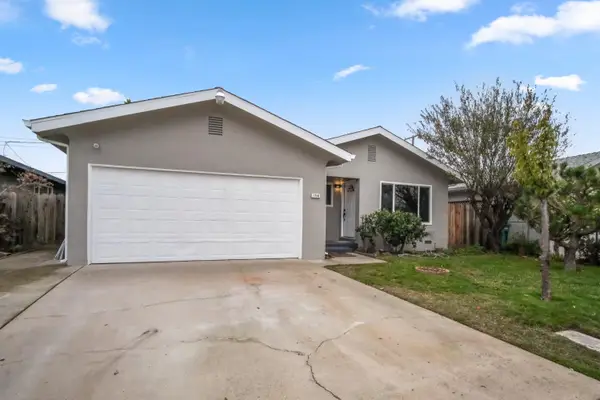 $459,900Active3 beds 1 baths1,044 sq. ft.
$459,900Active3 beds 1 baths1,044 sq. ft.1718 Robert Street, Lodi, CA 95242
MLS# 225153670Listed by: ALL CITY HOMES - New
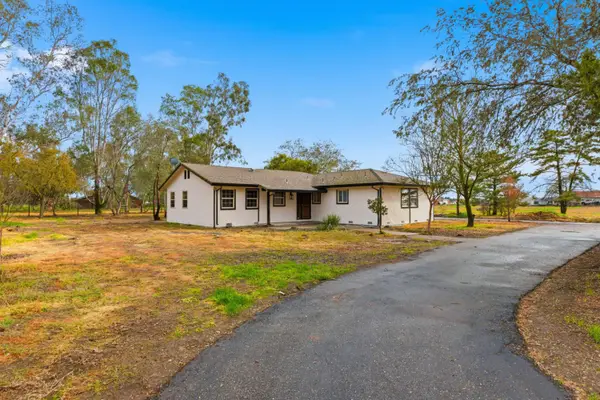 $749,000Active3 beds 2 baths1,525 sq. ft.
$749,000Active3 beds 2 baths1,525 sq. ft.13400 Hibbard Road, Lodi, CA 95240
MLS# 225153471Listed by: CASTLE REAL ESTATE - New
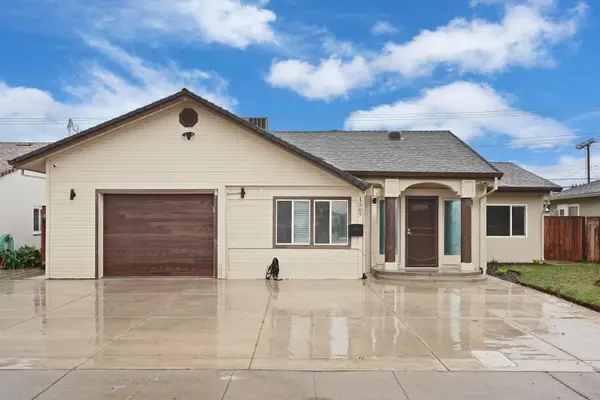 $649,999Active4 beds 3 baths2,290 sq. ft.
$649,999Active4 beds 3 baths2,290 sq. ft.1507 Holly Drive, Lodi, CA 95242
MLS# 225153238Listed by: RE/MAX GOLD LODI - Open Fri, 1 to 3pmNew
 $699,950Active4 beds 3 baths1,935 sq. ft.
$699,950Active4 beds 3 baths1,935 sq. ft.2905 Zinnia Way, Lodi, CA 95242
MLS# 225153269Listed by: KW CENTRAL VALLEY - Open Sun, 1:30 to 4pmNew
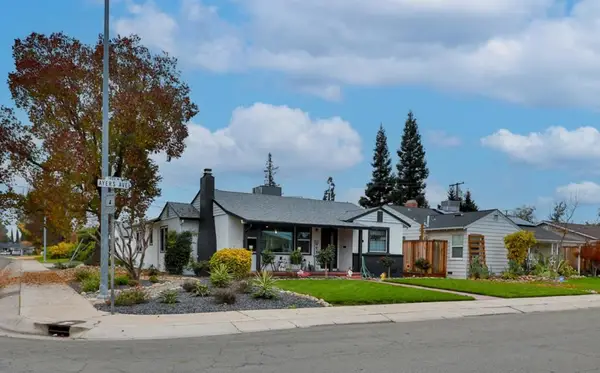 $470,000Active2 beds 2 baths1,261 sq. ft.
$470,000Active2 beds 2 baths1,261 sq. ft.1433 Ayers Avenue, Lodi, CA 95242
MLS# ML82029792Listed by: BERKSHIRE HATHAWAY HOMESERVICES DRYSDALEPROPERTIES - New
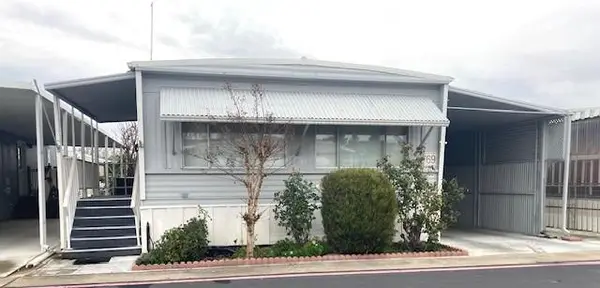 $114,000Active2 beds 2 baths960 sq. ft.
$114,000Active2 beds 2 baths960 sq. ft.471 Almond Drive #69, Lodi, CA 95240
MLS# 225152987Listed by: CENTURY 21 SELECT REAL ESTATE 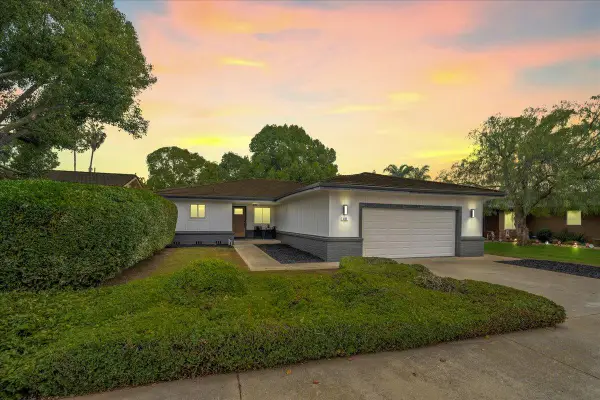 $549,000Active3 beds 2 baths1,636 sq. ft.
$549,000Active3 beds 2 baths1,636 sq. ft.400 Tioga Drive, Lodi, CA 95242
MLS# 225152793Listed by: WEDGEWOOD HOMES REALTY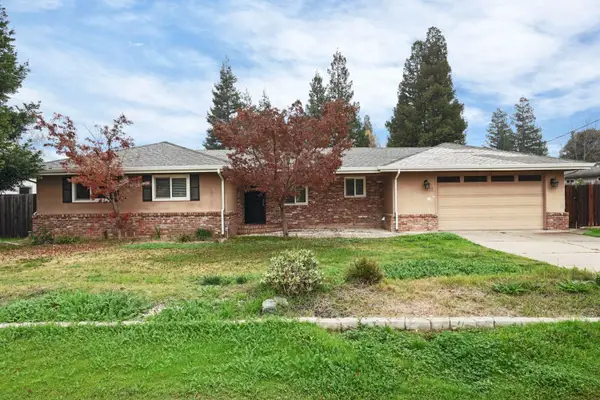 $464,950Pending3 beds 2 baths1,394 sq. ft.
$464,950Pending3 beds 2 baths1,394 sq. ft.712 Peach Street, Lodi, CA 95242
MLS# 225148170Listed by: CENTURY 21 SELECT REAL ESTATE
