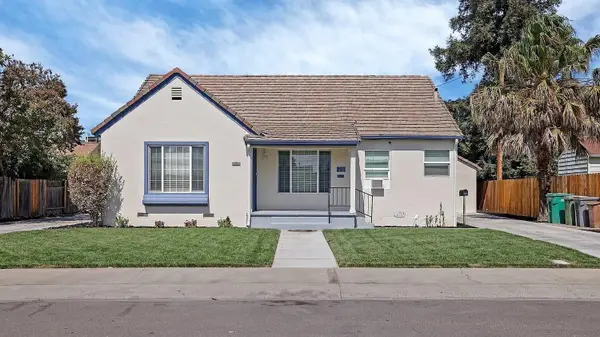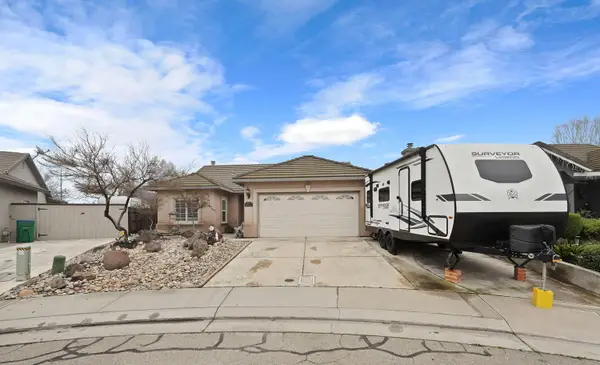2438 Central Park Drive, Lodi, CA 95242
Local realty services provided by:ERA Carlile Realty Group
2438 Central Park Drive,Lodi, CA 95242
$550,000
- 2 Beds
- 2 Baths
- - sq. ft.
- Single family
- Sold
Listed by: philip katzakian
Office: katzakian real estate
MLS#:225028380
Source:MFMLS
Sorry, we are unable to map this address
Price summary
- Price:$550,000
- Monthly HOA dues:$450
About this home
Welcome to 2438 Central Park Drive, located in Parkview Terrace. Original owner made moving in easy for new buyer. Pride of ownership runs throughout this 2-bedroom model. From outside enter through gated courtyard with beautiful camellias. Upon entering notice, the 12-foot ceilings in great room and kitchen areas. Windows in living, dining area have plantation shutters and top windows are custom leaded glass, so beautiful. Uniform hardwood floors throughout except for bathrooms which have tile. Remodeled kitchen is a chef's dream with custom cabinets and pull-out shelves, that include pot/pan shelving and a cookie sheet cabinet. Stainless steel gas range, refrigerator/freezer, and an island with built in microwave. Recessed lighting in kitchen and enclosed kitchen nook. Enjoy meals in the nook area and stay cool with a ceiling fan and fresh air functional skylight windows. Master bedroom has outside access to a nice private patio area. Master bathroom remodeled with glass wall shower that has handheld or rain shower options, heated tile flooring and built in lighted make up mirror. Both bathrooms have dual sinks, granite, and ceiling heaters. 2019 HVAC and Smart WIFI thermostat. High efficiency 2 yr old water heater. Large 2 car garage with cabinets, new opener and washer/dryer.
Contact an agent
Home facts
- Year built:1990
- Listing ID #:225028380
- Added:289 day(s) ago
- Updated:December 30, 2025 at 01:39 AM
Rooms and interior
- Bedrooms:2
- Total bathrooms:2
- Full bathrooms:2
Heating and cooling
- Cooling:Ceiling Fan(s), Central
- Heating:Central, Fireplace Insert, Gas, Natural Gas, Radiant Floor
Structure and exterior
- Roof:Tile
- Year built:1990
Utilities
- Sewer:Public Sewer
Finances and disclosures
- Price:$550,000
New listings near 2438 Central Park Drive
- New
 $529,900Active4 beds 3 baths1,722 sq. ft.
$529,900Active4 beds 3 baths1,722 sq. ft.455 Tuscolana Way, Lodi, CA 95240
MLS# 225153958Listed by: PMZ REAL ESTATE - Open Thu, 2 to 4pmNew
 $445,000Active2 beds 2 baths1,163 sq. ft.
$445,000Active2 beds 2 baths1,163 sq. ft.1618 W Locust Street, Lodi, CA 95242
MLS# 226000911Listed by: HOMWRX - New
 $675,412Active5 beds 3 baths2,880 sq. ft.
$675,412Active5 beds 3 baths2,880 sq. ft.76 Solare Drive, Lodi, CA 95240
MLS# 226001650Listed by: K. HOVNANIAN CALIFORNIA OPERATIONS - Open Sat, 11am to 1pmNew
 $445,000Active2 beds 1 baths1,111 sq. ft.
$445,000Active2 beds 1 baths1,111 sq. ft.400 Chestnut Street, Lodi, CA 95240
MLS# 226000545Listed by: HOMWRX - New
 $649,999Active-- beds -- baths2,684 sq. ft.
$649,999Active-- beds -- baths2,684 sq. ft.325 Cypress St, LODI, CA 95240
MLS# 41120030Listed by: DIXIT PROPERTIES - New
 $611,990Active4 beds 3 baths2,229 sq. ft.
$611,990Active4 beds 3 baths2,229 sq. ft.2509 Persimmon Street, Lodi, CA 95242
MLS# 226001120Listed by: KB HOME SALES-NORTHERN CALIFORNIA INC - New
 $649,999Active-- beds -- baths
$649,999Active-- beds -- baths325 Cypress St, Lodi, CA 95240
MLS# 41120030Listed by: DIXIT PROPERTIES - New
 $430,000Active2 beds 2 baths1,174 sq. ft.
$430,000Active2 beds 2 baths1,174 sq. ft.612 S Hutchins Street, Lodi, CA 95240
MLS# 225152096Listed by: HOMWRX - New
 $198,900Active1 beds 1 baths594 sq. ft.
$198,900Active1 beds 1 baths594 sq. ft.445 Almond Drive #106, Lodi, CA 95240
MLS# 225154091Listed by: HOMWRX - New
 $584,950Active3 beds 2 baths1,619 sq. ft.
$584,950Active3 beds 2 baths1,619 sq. ft.922 Pearwood Circle, Lodi, CA 95242
MLS# 226000504Listed by: ADVANCE 1 PROFESSIONAL REAL ESTATE
