1645 Clark Avenue #115, Long Beach, CA 90815
Local realty services provided by:ERA North Orange County Real Estate
1645 Clark Avenue #115,Long Beach, CA 90815
$619,000
- 2 Beds
- 2 Baths
- 1,339 sq. ft.
- Condominium
- Active
Listed by: ronald ellison
Office: keller williams coastal prop.
MLS#:PW25144297
Source:CRMLS
Price summary
- Price:$619,000
- Price per sq. ft.:$462.29
- Monthly HOA dues:$525
About this home
Welcome to Clark Terrace, a beautifully maintained resort-style community nestled in the heart of Los Altos. This upgraded 2-bedroom, 2-bath condo offers modernized elevated ceilings, an inviting fireplace, and a private balcony overlooking the sparkling pool and spa — the perfect place to unwind. Inside, you'll find a modernized interior featuring updated flooring, an upgraded kitchen with contemporary finishes, and renovated bathrooms that add both comfort and style. The open-concept layout is ideal for everyday living and entertaining alike. Clark Terrace is known for its lush, tropical landscaping, peaceful waterfalls, and a long list of amenities including a sparkling pool, relaxing spa, dry sauna, outdoor BBQ area, tennis and pickleball courts, gazebos, a spacious clubhouse, and plenty of guest parking. The community also features secure entry, an elevator, and two side-by-side subterranean parking spaces with additional storage. Surrounded by golf courses, quality schools, parks, and premier shopping and dining, this serene yet central location offers the best of Long Beach living. Don’t miss this opportunity to enjoy comfort, convenience, and community all in one place.
Contact an agent
Home facts
- Year built:1979
- Listing ID #:PW25144297
- Added:140 day(s) ago
- Updated:November 15, 2025 at 03:20 PM
Rooms and interior
- Bedrooms:2
- Total bathrooms:2
- Full bathrooms:2
- Living area:1,339 sq. ft.
Heating and cooling
- Cooling:Central Air
- Heating:Central Furnace, Fireplaces
Structure and exterior
- Roof:Common Roof
- Year built:1979
- Building area:1,339 sq. ft.
- Lot area:3.01 Acres
Schools
- High school:Wilson
- Middle school:Stanford
- Elementary school:Bixby
Utilities
- Water:Public, Water Connected
- Sewer:Public Sewer, Sewer Connected
Finances and disclosures
- Price:$619,000
- Price per sq. ft.:$462.29
New listings near 1645 Clark Avenue #115
- Open Sun, 11am to 3pmNew
 $1,090,000Active3 beds 2 baths1,227 sq. ft.
$1,090,000Active3 beds 2 baths1,227 sq. ft.2615 Petaluma, Long Beach, CA 90815
MLS# OC25260801Listed by: HALEY ENTERPRISES INC - New
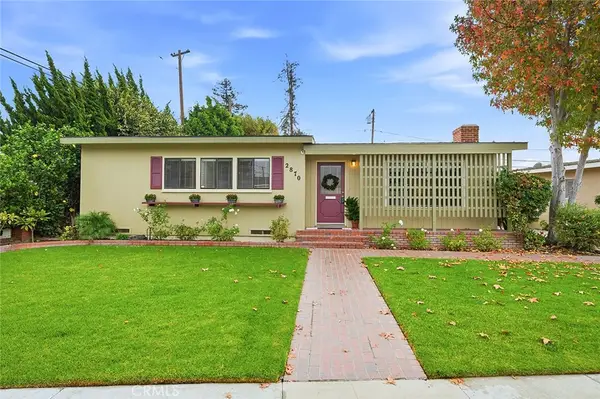 $1,200,000Active3 beds 2 baths1,577 sq. ft.
$1,200,000Active3 beds 2 baths1,577 sq. ft.2870 Albury, Long Beach, CA 90815
MLS# PW25259514Listed by: KELLER WILLIAMS COASTAL PROP. - Open Sun, 1 to 4pmNew
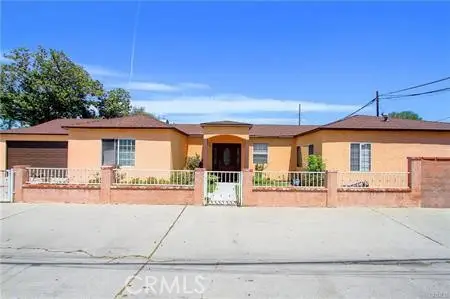 $750,000Active4 beds 3 baths1,554 sq. ft.
$750,000Active4 beds 3 baths1,554 sq. ft.6228 Lemon, Long Beach, CA 90805
MLS# NP25249016Listed by: COLDWELL BANKER REALTY - New
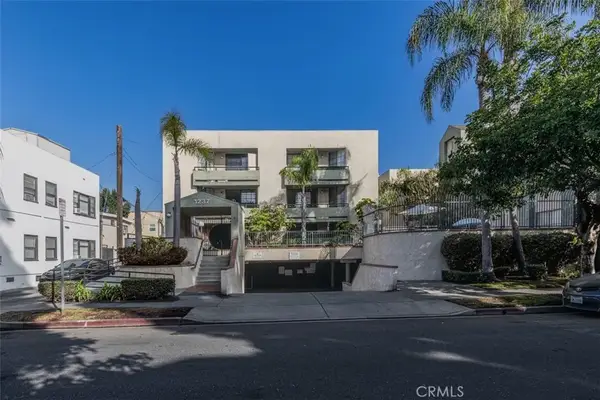 $485,000Active2 beds 1 baths871 sq. ft.
$485,000Active2 beds 1 baths871 sq. ft.1237 E 6th Street #110, Long Beach, CA 90802
MLS# PW25258956Listed by: DUNFEE REAL ESTATE SERVICES 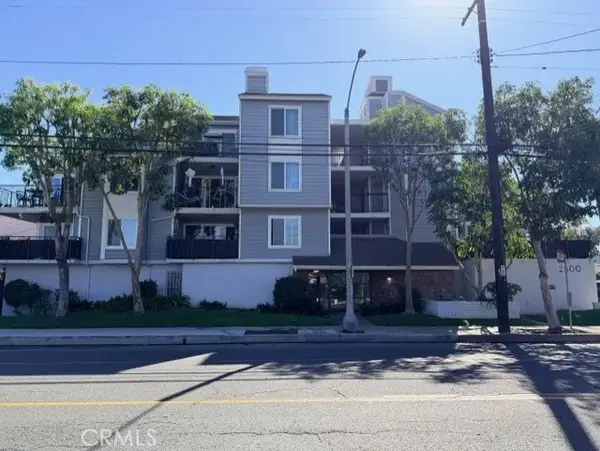 $689,000Active2 beds 2 baths1,098 sq. ft.
$689,000Active2 beds 2 baths1,098 sq. ft.2500 E 4th Street #203, Long Beach, CA 90814
MLS# OC25249214Listed by: SURTERRE PROPERTIES INC- New
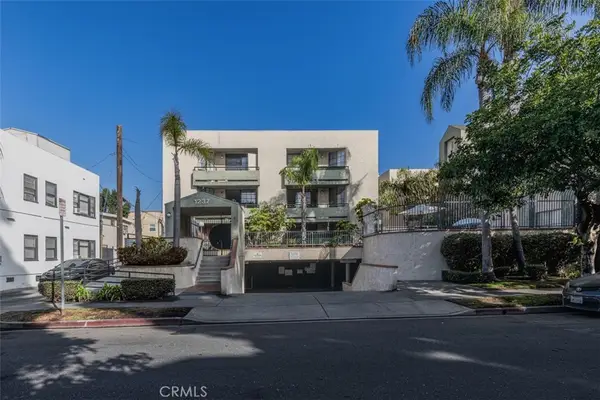 $485,000Active2 beds 1 baths871 sq. ft.
$485,000Active2 beds 1 baths871 sq. ft.1237 E 6th Street #110, Long Beach, CA 90802
MLS# PW25258956Listed by: DUNFEE REAL ESTATE SERVICES - New
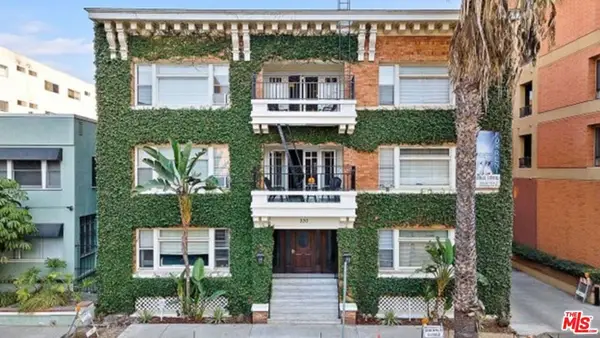 $4,750,000Active7 beds 25 baths14,055 sq. ft.
$4,750,000Active7 beds 25 baths14,055 sq. ft.330 Cedar Avenue, Long Beach, CA 90802
MLS# 25618923Listed by: THE AGENCY - Open Sun, 1 to 4pmNew
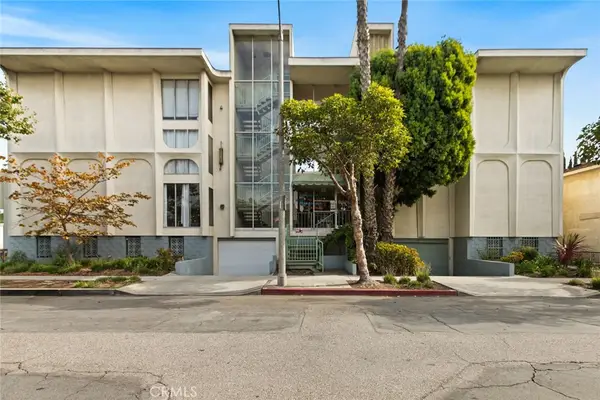 $649,000Active2 beds 2 baths1,018 sq. ft.
$649,000Active2 beds 2 baths1,018 sq. ft.334 Gladys Avenue #305, Long Beach, CA 90814
MLS# PW25260151Listed by: ONTRAK REAL ESTATE - Open Sat, 12 to 3pmNew
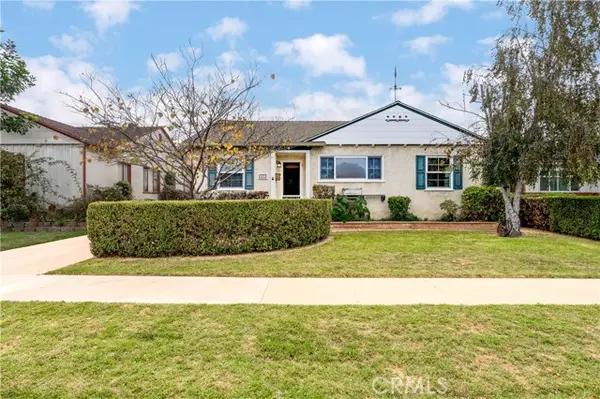 $899,990Active3 beds 1 baths1,219 sq. ft.
$899,990Active3 beds 1 baths1,219 sq. ft.7022 Peabody, Long Beach, CA 90808
MLS# PW25242274Listed by: SEVEN GABLES REAL ESTATE - New
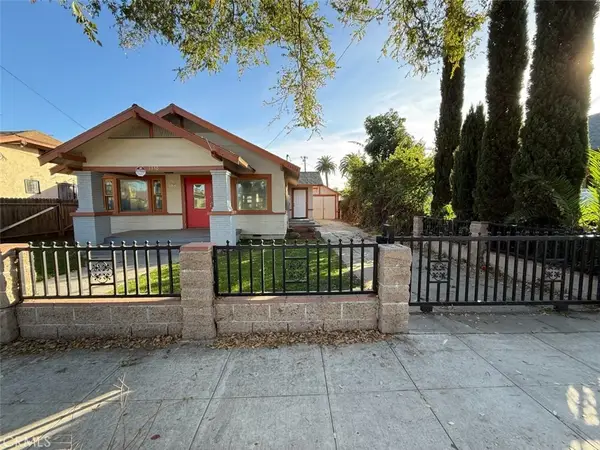 $1,475,000Active2 beds 1 baths1,187 sq. ft.
$1,475,000Active2 beds 1 baths1,187 sq. ft.1350 E 8th, Long Beach, CA 90813
MLS# OC25260438Listed by: HPT REALTY
