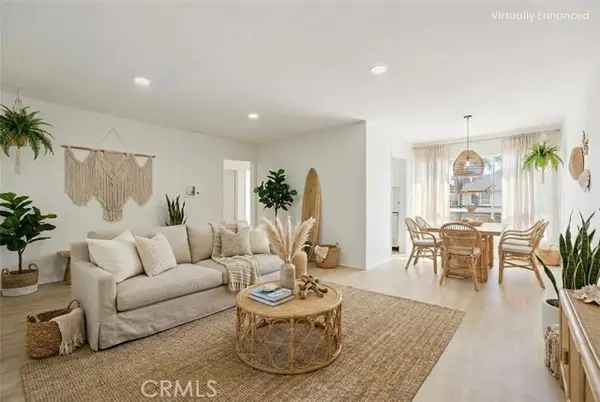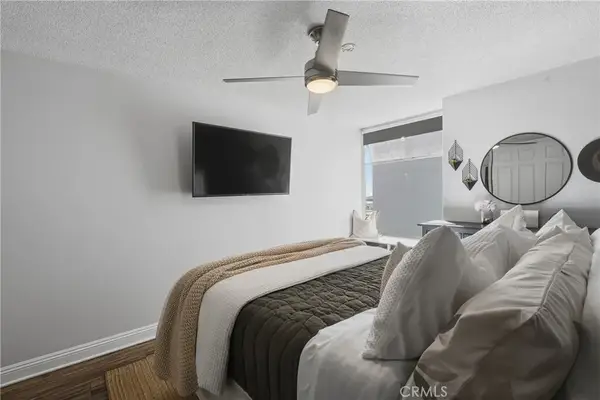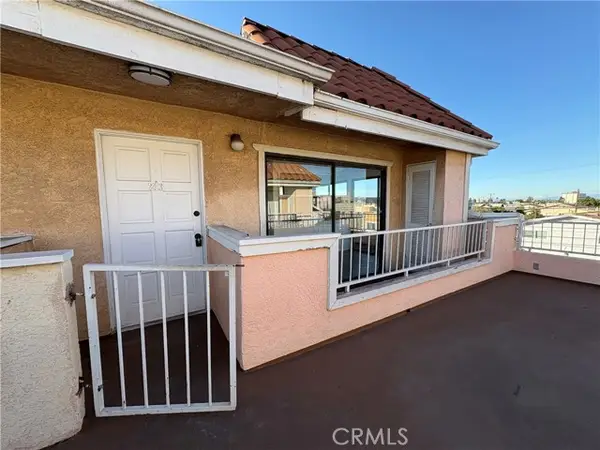250 Linden Avenue #25, Long Beach, CA 90802
Local realty services provided by:ERA Excel Realty
250 Linden Avenue #25,Long Beach, CA 90802
$325,000
- 1 Beds
- 1 Baths
- 597 sq. ft.
- Condominium
- Active
Listed by: cassidy tutt562-449-7607
Office: wgroup realtors
MLS#:PW26008599
Source:CAREIL
Price summary
- Price:$325,000
- Price per sq. ft.:$544.39
About this home
This building qualifies for Citi Nationals $20,000 Home Buyer Grant program. This can be used for down payment assistant, closing cost or rate buy down with NO Mortgage insurance, call for more details. Experience urban coastal living in this open-concept condo located in the heart of Downtown Long Beach’s vibrant East Village Arts District, just four blocks from the beach. This light filled residence offers the perfect blend of modern comfort and artistic character, surrounded by some of the city’s most iconic Art Deco inspired architecture. Large windows flood the space with natural light while offering charming neighborhood views. Inside, the open floor plan creates a spacious and inviting atmosphere, ideal for both everyday living and entertaining. Light oak flooring runs throughout, adding warmth and continuity to the home. The bedroom is generously sized and features ample closet space, providing both comfort and functionality. The unit is located on the 3rd floor (Unit 305) and the building features an elevator, on-site laundry, and optional storage lockers available for rent. Low HOA $277. Free street parking or covered parking options are available nearby for approximately $75 per month (please inquire for details). Step outside and immerse yourself in the energy of dow
Contact an agent
Home facts
- Year built:1964
- Listing ID #:PW26008599
- Added:137 day(s) ago
- Updated:January 16, 2026 at 07:36 PM
Rooms and interior
- Bedrooms:1
- Total bathrooms:1
- Full bathrooms:1
- Living area:597 sq. ft.
Heating and cooling
- Heating:Radiant
Structure and exterior
- Year built:1964
- Building area:597 sq. ft.
- Lot area:0.17 Acres
Utilities
- Water:District - Public
Finances and disclosures
- Price:$325,000
- Price per sq. ft.:$544.39
New listings near 250 Linden Avenue #25
- New
 $439,000Active2 beds 2 baths989 sq. ft.
$439,000Active2 beds 2 baths989 sq. ft.505 Cedar Avenue #2A, Long Beach, CA 90802
MLS# IV26011627Listed by: BERKSHIRE HATHAWAY HOMESERVICES CALIFORNIA REALTY - New
 $439,000Active2 beds 2 baths989 sq. ft.
$439,000Active2 beds 2 baths989 sq. ft.505 Cedar Avenue #2A, Long Beach, CA 90802
MLS# IV26011627Listed by: BERKSHIRE HATHAWAY HOMESERVICES CALIFORNIA REALTY - New
 $399,000Active1 beds 1 baths600 sq. ft.
$399,000Active1 beds 1 baths600 sq. ft.100 Atlantic #1116, Long Beach, CA 90802
MLS# DW26011105Listed by: ELITE HOMES REALTY - New
 $410,000Active2 beds 2 baths696 sq. ft.
$410,000Active2 beds 2 baths696 sq. ft.1168 E 10th Street #213, Long Beach, CA 90813
MLS# PW26005707Listed by: CIRCLE REAL ESTATE - New
 $999,000Active3 beds 3 baths2,068 sq. ft.
$999,000Active3 beds 3 baths2,068 sq. ft.601 John K Drive #101, Long Beach, CA 90803
MLS# PW26011373Listed by: VISTA SOTHEBY'S INT'L REALTY - New
 $410,000Active2 beds 2 baths696 sq. ft.
$410,000Active2 beds 2 baths696 sq. ft.1168 10th Street #213, Long Beach, CA 90813
MLS# PW26005707Listed by: CIRCLE REAL ESTATE - Open Sun, 1 to 4pmNew
 $450,000Active1 beds 1 baths910 sq. ft.
$450,000Active1 beds 1 baths910 sq. ft.1598 Long Beach #201, Long Beach, CA 90813
MLS# SR26011687Listed by: JOHNHART REAL ESTATE - New
 $625,000Active2 beds 3 baths1,230 sq. ft.
$625,000Active2 beds 3 baths1,230 sq. ft.1598 Long Beach #307, Long Beach, CA 90813
MLS# SR26011720Listed by: JOHNHART REAL ESTATE - Open Sun, 1 to 4pmNew
 $450,000Active1 beds 1 baths910 sq. ft.
$450,000Active1 beds 1 baths910 sq. ft.1598 Long Beach #201, Long Beach, CA 90813
MLS# SR26011687Listed by: JOHNHART REAL ESTATE - New
 $625,000Active2 beds 3 baths1,230 sq. ft.
$625,000Active2 beds 3 baths1,230 sq. ft.1598 Long Beach #307, Long Beach, CA 90813
MLS# SR26011720Listed by: JOHNHART REAL ESTATE
