5400 The Toledo #601-603, Long Beach, CA 90803
Local realty services provided by:ERA Excel Realty
5400 The Toledo #601-603,Long Beach, CA 90803
$2,249,000
- 4 Beds
- 4 Baths
- 2,213 sq. ft.
- Condominium
- Active
Listed by: ben fisher
Office: california real estate company
MLS#:PW25184251
Source:CAREIL
Price summary
- Price:$2,249,000
- Price per sq. ft.:$1,016.27
- Monthly HOA dues:$584
About this home
Welcome to 5400 The Toledo, designed by renowned architect Hugh Gibbs and home to one of the rarest and most incredible oceanfront condos you may ever see on Naples Islands. Unit 601/603 is not only expansive by way of sheer square footage, but also boasts one of the most spectacular panoramic views all of the Long Beach coast has to offer. Pulling into one of this condo's two side by side gated parking spaces, you may notice the building's consideration and care which carries from the secured parking garage, into the 24 hour secured lobby, continuing all the way from the elevator to the front door of unit 601 at the end of the hall. Walking inside, you'll more than likely feel a blast of cool ocean air before you notice the reflection in the hall closet of what's to come. Although the kitchen is to your right and a hallway to your left, it's hard not to observe what's directly in front of you. Walking into the living room adjoined by a formal dining area, you're greeted with floor to ceiling 180 degree views from Catalina to the Mountains. When you finally gather yourself and comprehend the impressiveness of what you're seeing, you can head into the galley kitchen accompanied by a bar top with potential for hosting and serving alike. Wrapping back around, you'll find yourself lo
Contact an agent
Home facts
- Year built:1962
- Listing ID #:PW25184251
- Added:140 day(s) ago
- Updated:December 21, 2025 at 05:28 PM
Rooms and interior
- Bedrooms:4
- Total bathrooms:4
- Full bathrooms:4
- Living area:2,213 sq. ft.
Heating and cooling
- Heating:Wall Furnace
Structure and exterior
- Roof:Concrete
- Year built:1962
- Building area:2,213 sq. ft.
Schools
- High school:WOOWIL
- Middle school:ROGERS
- Elementary school:NAPLES
Utilities
- Water:District - Public
- Sewer:Sewer Available
Finances and disclosures
- Price:$2,249,000
- Price per sq. ft.:$1,016.27
New listings near 5400 The Toledo #601-603
 $760,000Pending2 beds 2 baths1,316 sq. ft.
$760,000Pending2 beds 2 baths1,316 sq. ft.3516 Roxanne, Long Beach, CA 90808
MLS# PW26005349Listed by: KHORR REALTY- New
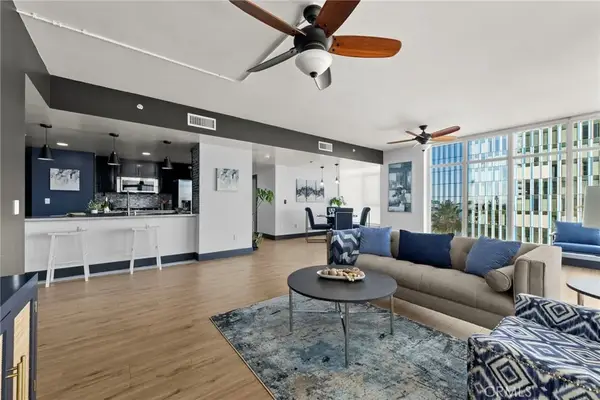 $699,000Active2 beds 2 baths1,414 sq. ft.
$699,000Active2 beds 2 baths1,414 sq. ft.400 W Ocean Boulevard #606, Long Beach, CA 90802
MLS# PW25111060Listed by: EXP REALTY OF CALIFORNIA INC - Open Sat, 12 to 3pmNew
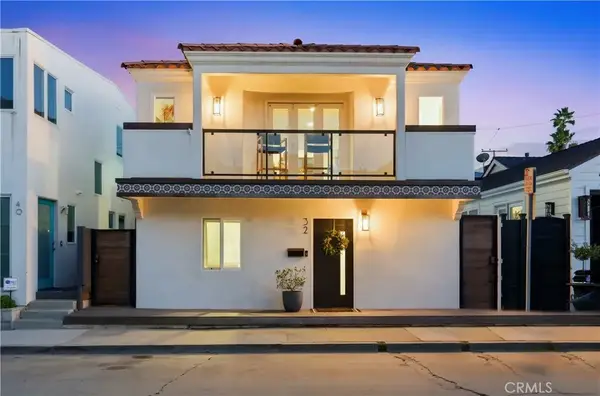 $2,195,000Active3 beds 3 baths1,795 sq. ft.
$2,195,000Active3 beds 3 baths1,795 sq. ft.32 56th, Long Beach, CA 90803
MLS# PW26004852Listed by: PABST, KINNEY & ASSOCIATES - New
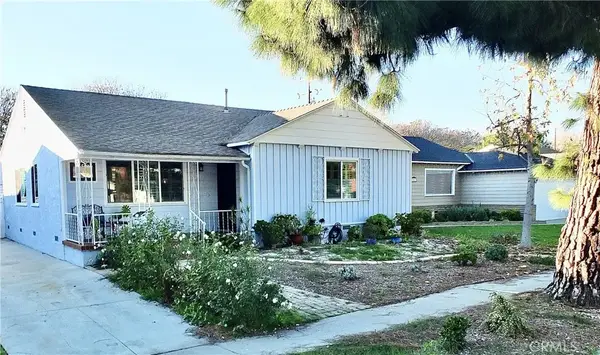 $995,000Active3 beds 2 baths1,506 sq. ft.
$995,000Active3 beds 2 baths1,506 sq. ft.3913 Knoxville Avenue, Long Beach, CA 90808
MLS# RS26004983Listed by: CENTURY 21 ON TARGET - New
 $699,000Active2 beds 2 baths1,414 sq. ft.
$699,000Active2 beds 2 baths1,414 sq. ft.400 Ocean Boulevard #606, Long Beach, CA 90802
MLS# PW25111060Listed by: EXP REALTY OF CALIFORNIA INC - New
 $340,000Active1 beds 1 baths641 sq. ft.
$340,000Active1 beds 1 baths641 sq. ft.5530 Ackerfield #314, Long Beach, CA 90805
MLS# PW26000798Listed by: CIRCLE REAL ESTATE - New
 $675,000Active2 beds 1 baths750 sq. ft.
$675,000Active2 beds 1 baths750 sq. ft.3712 E 10th Street, Long Beach, CA 90804
MLS# 26634431Listed by: COMPASS - New
 $340,000Active1 beds 1 baths641 sq. ft.
$340,000Active1 beds 1 baths641 sq. ft.5530 Ackerfield #314, Long Beach, CA 90805
MLS# PW26000798Listed by: CIRCLE REAL ESTATE - New
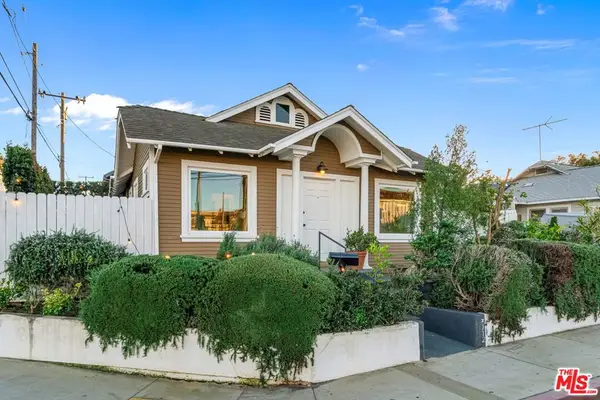 $675,000Active2 beds 1 baths750 sq. ft.
$675,000Active2 beds 1 baths750 sq. ft.3712 E 10th Street, Long Beach, CA 90804
MLS# 26634431Listed by: COMPASS - Open Sat, 1 to 3pmNew
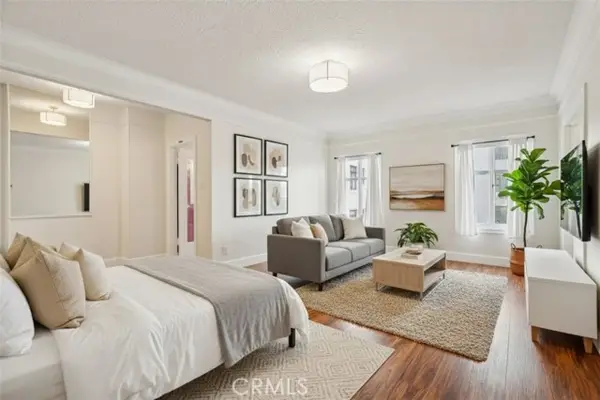 $335,000Active1 beds 1 baths621 sq. ft.
$335,000Active1 beds 1 baths621 sq. ft.140 Linden Avenue #455, Long Beach, CA 90802
MLS# PW26002739Listed by: GE DEAN AND ASSOCIATES
