6101 Marina Pacifica Drive S, Long Beach, CA 90803
Local realty services provided by:ERA Excel Realty
Listed by: nathan allen, thomas santoro
Office: crane real estate
MLS#:PW25235055
Source:CRMLS
Price summary
- Price:$679,900
- Price per sq. ft.:$671.84
- Monthly HOA dues:$722
About this home
Welcome to Marina Pacifica the gateway to Naples Island just off 2nd & PCH. Rare Ground-Level End-Unit Marina Pacifica “BE” model floorplan with 1 Bedroom & Den, spanning 1,012 square feet, located in KEY 16. This highly upgraded single-level condo offers the perfect blend of indoor-outdoor living with a sunken living room, electric blinds, corner fireplace, windows on two sides flooding the space with natural light. The main bedroom features wall-to-wall closets with built-in organizers, while the versatile den provides endless possibilities. Convenient side-by-side laundry area adds to the home's functionality. Step outside to your large wrap-around patio with bar seating overlooking serene greenspace, fountains, and stunning sunset views. 24/7 guarded HOA entrance and convenience of two side-by-side parking garage spaces plus guest parking right outside your unit, steps from marina water access. Short walk to water front dog park and the private HOA bridge connecting directly to Marina Pacifica Shopping Center including Theater and Boat Rental. Resort-style amenities include five HOA pools and beautifully maintained grounds. This is Marina Pacifica living at its finest in one of Long Beach's most desirable waterfront communities!
Contact an agent
Home facts
- Year built:1974
- Listing ID #:PW25235055
- Added:72 day(s) ago
- Updated:December 19, 2025 at 02:27 PM
Rooms and interior
- Bedrooms:1
- Total bathrooms:1
- Living area:1,012 sq. ft.
Heating and cooling
- Cooling:Central Air
- Heating:Central Furnace
Structure and exterior
- Year built:1974
- Building area:1,012 sq. ft.
- Lot area:22.48 Acres
Schools
- High school:Wilson
- Middle school:Rogers
- Elementary school:Naples
Utilities
- Water:Public, Water Connected
- Sewer:Public Sewer, Sewer Connected
Finances and disclosures
- Price:$679,900
- Price per sq. ft.:$671.84
New listings near 6101 Marina Pacifica Drive S
- Open Sun, 1 to 3pmNew
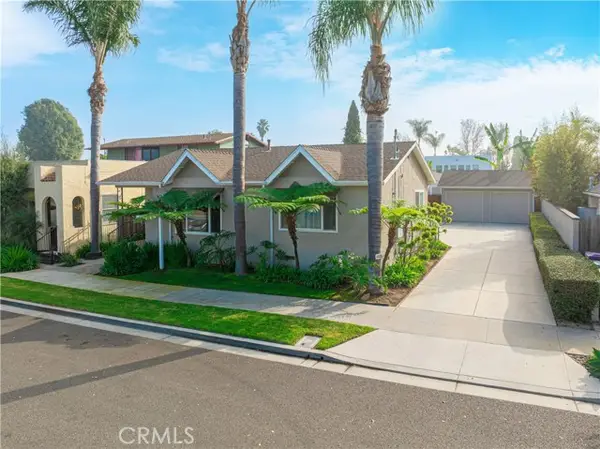 $1,250,000Active-- beds -- baths
$1,250,000Active-- beds -- baths4006 Vermont Street, Long Beach, CA 90814
MLS# PW25276328Listed by: SAGE REAL ESTATE GROUP, INC. - New
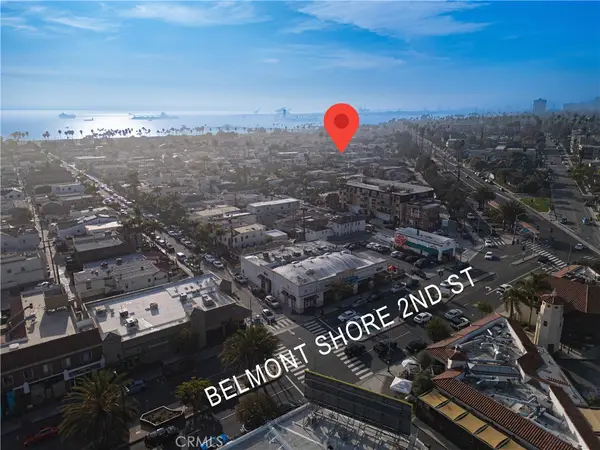 $1,950,000Active4 beds 5 baths2,628 sq. ft.
$1,950,000Active4 beds 5 baths2,628 sq. ft.4401 Division, Long Beach, CA 90803
MLS# SB25278918Listed by: FIRST MANHATTAN REALTORS - New
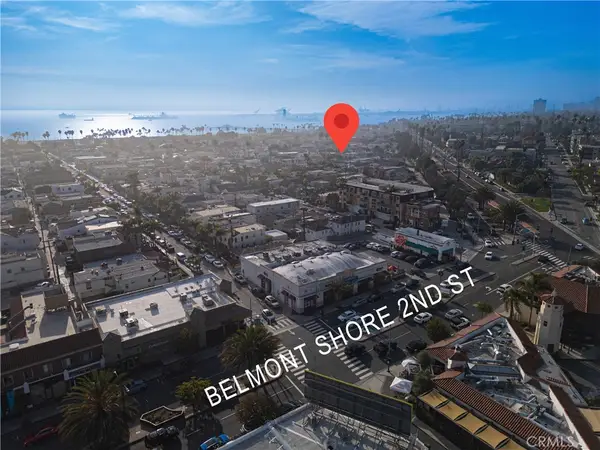 $1,950,000Active-- beds -- baths2,628 sq. ft.
$1,950,000Active-- beds -- baths2,628 sq. ft.4401 E Division Street, Long Beach, CA 90803
MLS# SB25278411Listed by: FIRST MANHATTAN REALTORS - New
 $938,800Active2 beds 2 baths1,091 sq. ft.
$938,800Active2 beds 2 baths1,091 sq. ft.800 Ocean Boulevard #1505, Long Beach, CA 90802
MLS# PW25278779Listed by: REEL PROPERTIES - Open Sun, 1 to 4pmNew
 $938,800Active2 beds 2 baths1,091 sq. ft.
$938,800Active2 beds 2 baths1,091 sq. ft.800 E Ocean Boulevard #1505, Long Beach, CA 90802
MLS# PW25278779Listed by: REEL PROPERTIES - Open Sun, 11am to 2pmNew
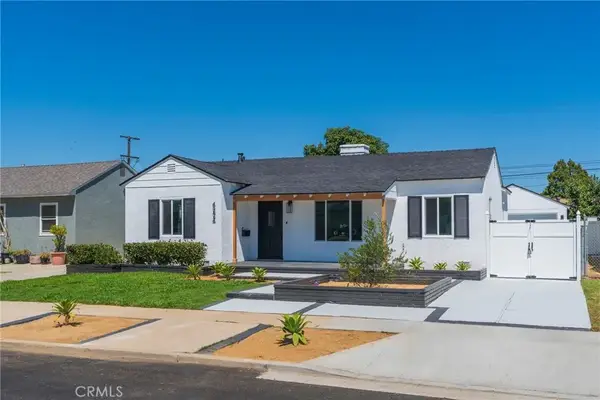 $1,199,000Active4 beds 2 baths1,916 sq. ft.
$1,199,000Active4 beds 2 baths1,916 sq. ft.4224 Falcon, Long Beach, CA 90807
MLS# RS25277928Listed by: ELEVATE REAL ESTATE AGENCY - Open Sun, 11am to 2pmNew
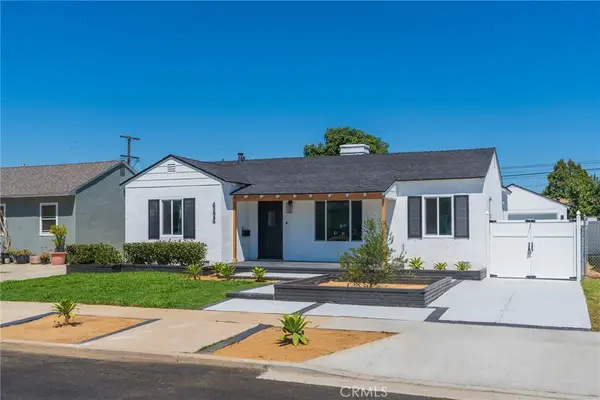 $1,199,000Active4 beds 2 baths1,916 sq. ft.
$1,199,000Active4 beds 2 baths1,916 sq. ft.4224 Falcon, Long Beach, CA 90807
MLS# RS25277928Listed by: ELEVATE REAL ESTATE AGENCY - New
 $530,000Active2 beds 2 baths957 sq. ft.
$530,000Active2 beds 2 baths957 sq. ft.730 W 4th Street, Long Beach, CA 90802
MLS# PW25278126Listed by: VAZQUEZ REALTY - New
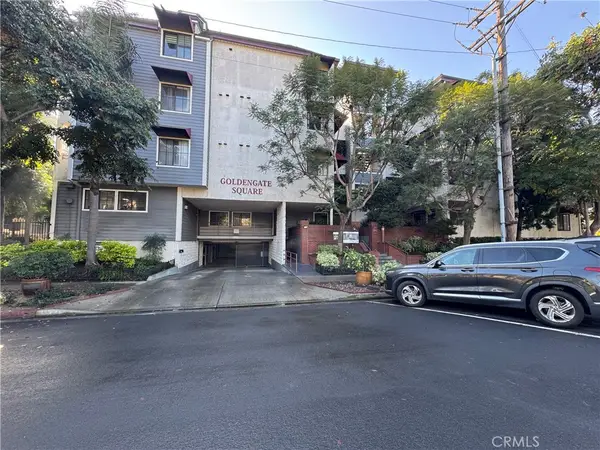 $530,000Active2 beds 2 baths957 sq. ft.
$530,000Active2 beds 2 baths957 sq. ft.730 215 W 4th Street, Long Beach, CA 90802
MLS# PW25278126Listed by: VAZQUEZ REALTY - Open Sun, 11am to 2pmNew
 $1,070,000Active3 beds 2 baths1,130 sq. ft.
$1,070,000Active3 beds 2 baths1,130 sq. ft.2306 Carfax, Long Beach, CA 90815
MLS# PW25278521Listed by: HOMEWAY
