7 37th Place, Long Beach, CA 90803
Local realty services provided by:ERA North Orange County Real Estate
Listed by: g. michael lawrence, stacy anderson
Office: gml homes, inc.
MLS#:SB25056661
Source:CRMLS
Price summary
- Price:$2,999,999
- Price per sq. ft.:$676.44
About this home
Nestled on a private, gated street in Bluff Park, you will find Vista Del Mar, Harry Broner’s 1930 masterpiece. Vista Del Mar exudes sophistication and understated elegance with fine details such as a grand cathedral ceiling boasting hand-carved wood beams with hand painted embellishments and San Pedro anchor chains, Talavera tiles, wrought iron railings and exterior window details, hand crafted raised panel doors, tray ceilings, textured interior stucco, Moorish arches, and the list continues. A grand entry with circular staircase, wrought iron railings, Spanish red clay tile steps and risers with painted tiles greets you upon arrival. Off to the left is the magnificent living room with a large, arched picture window, stately fireplace, and incredible cathedral style wood beam and iron ceiling. Slightly past the living room is the study with individual wooden beams decorated with hand-painted details. To the right of the foyer is the formal dining room with a crystal chandelier and custom sconces, tray ceiling, double french doors leading to the front balcony, that all lend themselves to the perfect dinner party. Off the dining room is a breakfast nook that is filled with light from multiple windows and a crystal chandelier. The updated kitchen blends original charm with modern Viking appliances. Beyond the kitchen and through the butler’s pantry is the first of two main level bedrooms with french doors leading to the secluded backyard. Down the main hall you will find the elevator room which services all levels. The second main level bedroom is found at the end of the hall. The main floor bathroom features basalt mosaic flooring and pale yellow and gloss black wall tile. Follow the grand staircase to the spacious landing on the second level. Two spacious primary suites can be found on this level with one celebrating ocean views, each with direct access to the two period bathrooms featuring separate shower and bath stalls, built-in vanity, decorated in original Catalina tiles and black accents. This level also contains two more bedrooms with balcony access. A lounge with hand-scraped wood beam ceiling, and ocean views through a wall of windows is located adjacent to the bedrooms. A combination of original hardwood flooring and tile are found throughout the estate’s living spaces. On the ground level is a three car garage, laundry room, wine cellar, and elevator landing. This elegant villa is one lot from the beach.
Contact an agent
Home facts
- Year built:1930
- Listing ID #:SB25056661
- Added:317 day(s) ago
- Updated:February 21, 2026 at 02:20 PM
Rooms and interior
- Bedrooms:6
- Total bathrooms:3
- Full bathrooms:3
- Living area:4,435 sq. ft.
Heating and cooling
- Cooling:Ductless, Zoned
- Heating:Central Furnace
Structure and exterior
- Roof:Spanish Tile
- Year built:1930
- Building area:4,435 sq. ft.
- Lot area:0.12 Acres
Schools
- High school:Wilson
Utilities
- Water:Public, Water Connected
- Sewer:Public Sewer, Sewer Connected
Finances and disclosures
- Price:$2,999,999
- Price per sq. ft.:$676.44
New listings near 7 37th Place
- New
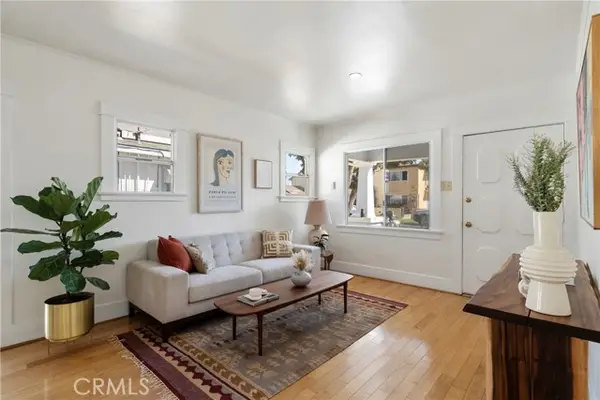 $749,999Active2 beds 1 baths730 sq. ft.
$749,999Active2 beds 1 baths730 sq. ft.2619 15th, Long Beach, CA 90804
MLS# PW26032067Listed by: LPT REALTY, INC - New
 $435,000Active2 beds 2 baths1,017 sq. ft.
$435,000Active2 beds 2 baths1,017 sq. ft.640 4th Street #401, Long Beach, CA 90802
MLS# PW26035057Listed by: KELLER WILLIAMS COASTAL PROP. - Open Sat, 11am to 2pmNew
 $369,998Active1 beds 1 baths600 sq. ft.
$369,998Active1 beds 1 baths600 sq. ft.100 Atlantic #910, Long Beach, CA 90802
MLS# CV26038204Listed by: PAK HOME REALTY - New
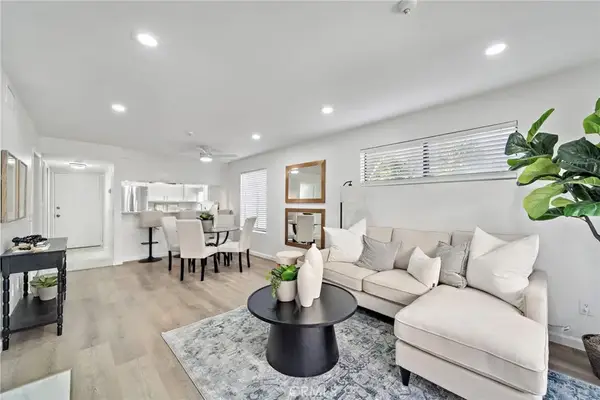 $539,000Active2 beds 1 baths818 sq. ft.
$539,000Active2 beds 1 baths818 sq. ft.550 Orange Avenue #229, Long Beach, CA 90802
MLS# OC26036332Listed by: EXP REALTY OF CALIFORNIA INC - New
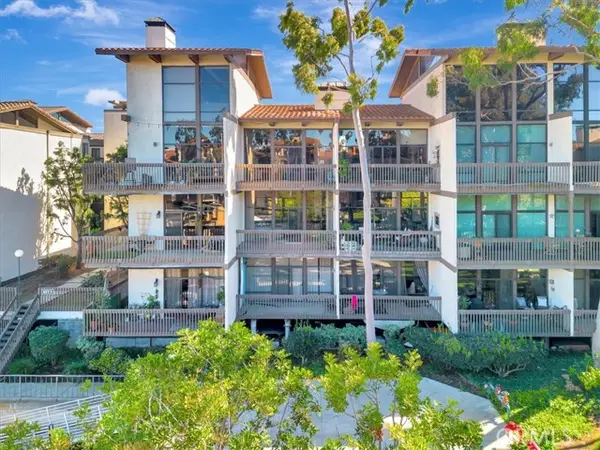 $850,000Active2 beds 3 baths1,401 sq. ft.
$850,000Active2 beds 3 baths1,401 sq. ft.8317 Marina Pacifica, Long Beach, CA 90803
MLS# OC26034594Listed by: REGENCY REAL ESTATE BROKERS - Open Sat, 11am to 2pmNew
 $369,998Active1 beds 1 baths600 sq. ft.
$369,998Active1 beds 1 baths600 sq. ft.100 Atlantic #910, Long Beach, CA 90802
MLS# CV26038204Listed by: PAK HOME REALTY - New
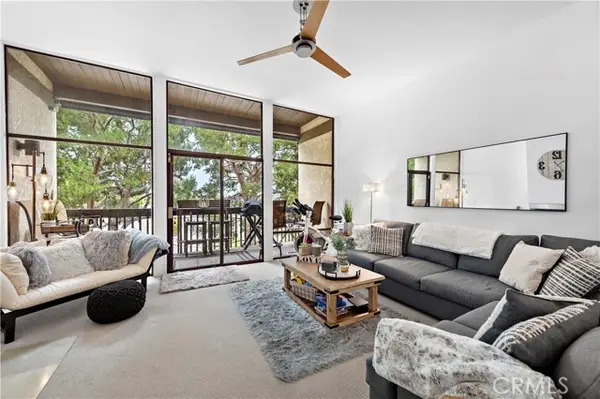 $679,000Active1 beds 1 baths873 sq. ft.
$679,000Active1 beds 1 baths873 sq. ft.7232 Marina Pacifica Drive, Long Beach, CA 90803
MLS# OC26014558Listed by: DISTINCTIVE COAST PROPERTIES - New
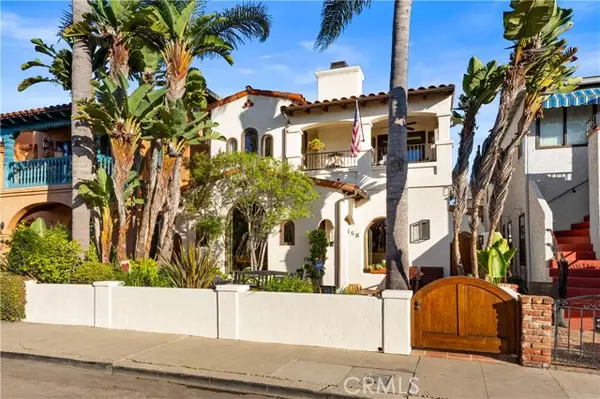 $2,249,000Active3 beds 3 baths2,548 sq. ft.
$2,249,000Active3 beds 3 baths2,548 sq. ft.158 Santa Ana Avenue, Long Beach, CA 90803
MLS# OC26030600Listed by: FIRST TEAM REAL ESTATE - New
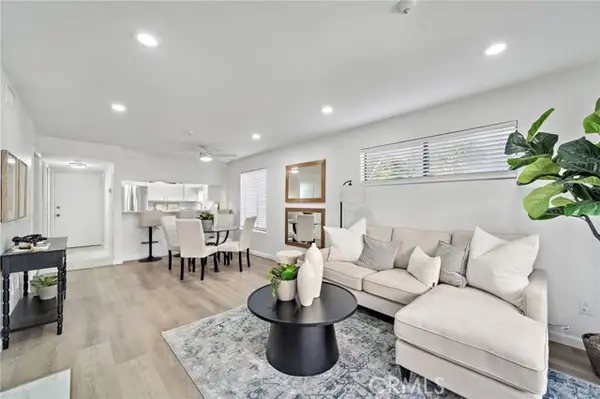 $539,000Active2 beds 1 baths818 sq. ft.
$539,000Active2 beds 1 baths818 sq. ft.550 Orange Avenue #229, Long Beach, CA 90802
MLS# OC26036332Listed by: EXP REALTY OF CALIFORNIA INC - Open Sun, 11am to 3pmNew
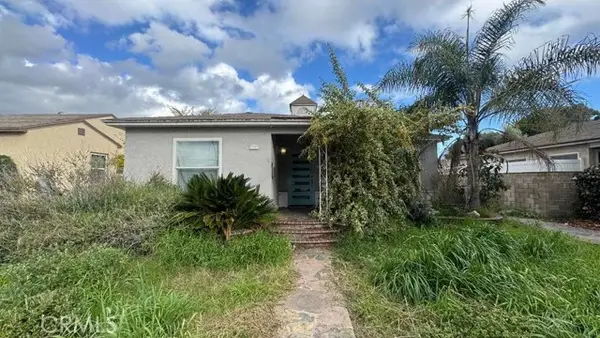 $899,900Active3 beds 2 baths1,750 sq. ft.
$899,900Active3 beds 2 baths1,750 sq. ft.2720 San Francisco, Long Beach, CA 90806
MLS# IV26036598Listed by: EXP REALTY OF SOUTHERN CALIFORNIA INC.

