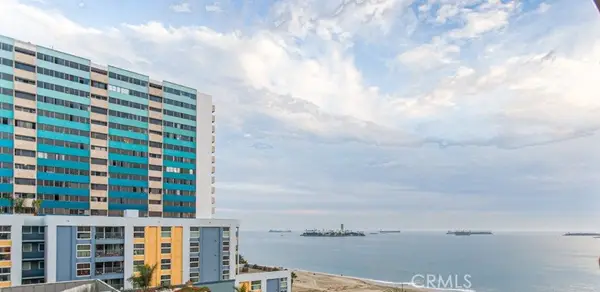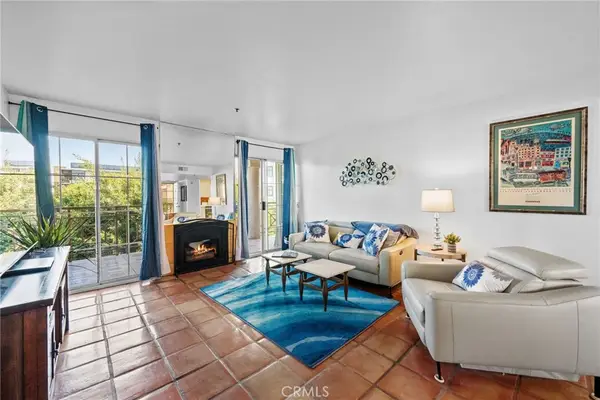700 E Carson Street E #4, Long Beach, CA 90807
Local realty services provided by:ERA Excel Realty
700 E Carson Street E #4,Long Beach, CA 90807
$385,000
- 1 Beds
- 1 Baths
- 756 sq. ft.
- Condominium
- Active
Listed by: victoria gibo
Office: re/max r. e. specialists
MLS#:PW25261310
Source:CRMLS
Price summary
- Price:$385,000
- Price per sq. ft.:$509.26
- Monthly HOA dues:$225
About this home
Nestled in the vibrant and walkable neighborhood of Bixby Knolls, this spacious top-floor one-bedroom condo offers the perfect blend of character, comfort, and convenience. Just steps from your front door, you're surrounded by an array of dining destinations, boutique shops, and cozy wine-and-cheese spots, you’ll enjoy a lifestyle enriched by everything this beloved Long Beach community has to offer. Experience the vibrant community spirit with First Fridays, a monthly event cherished by locals for its art, music, and lively atmosphere. Inside this condo you’ll enjoy a spacious kitchen with vintage tile countertops and original cabinetry, a bathroom featuring a dual-sink vanity and separate tub and shower, tile flooring. You’ll love the generously sized living and dining spaces with beautiful newer flooring and a larger bedroom showcasing original 1950s wood floors. The upgrades and extras include newer dual-pane windows for energy efficiency and comfort, updated lighting fixtures throughout, a private 1-car garage for secure parking, and BONUS - free on-site laundry room exclusively for residents—no coins or cards needed! The wonderful common area touches outside your front door are a peaceful, lushly landscaped walkway—a welcoming space to relax or connect with neighbors. Whether you're ready to refresh the space or move in as-is, this condo offers a rare opportunity to live in a thriving, well established neighborhood full of character. Near bus stops, Long Beach airport, and minutes from Belmont Shore and down town Long Beach.
Contact an agent
Home facts
- Year built:1953
- Listing ID #:PW25261310
- Added:1 day(s) ago
- Updated:November 21, 2025 at 03:40 AM
Rooms and interior
- Bedrooms:1
- Total bathrooms:1
- Full bathrooms:1
- Living area:756 sq. ft.
Heating and cooling
- Cooling:Wall Window Units
- Heating:Wall Furnace
Structure and exterior
- Year built:1953
- Building area:756 sq. ft.
- Lot area:0.15 Acres
Schools
- High school:Polytechnic
- Middle school:Hughes
Utilities
- Water:Public, Water Connected
- Sewer:Public Sewer, Sewer Connected
Finances and disclosures
- Price:$385,000
- Price per sq. ft.:$509.26
New listings near 700 E Carson Street E #4
- New
 $1,250,000Active7 beds 4 baths3,112 sq. ft.
$1,250,000Active7 beds 4 baths3,112 sq. ft.1974 Henderson Avenue, Long Beach, CA 90806
MLS# 25621437Listed by: COMPASS - Open Sat, 1 to 4pmNew
 $749,000Active3 beds 1 baths1,081 sq. ft.
$749,000Active3 beds 1 baths1,081 sq. ft.1644 Poppy Street, Long Beach, CA 90805
MLS# PW25264172Listed by: CIRCLE REAL ESTATE - New
 $750,000Active2 beds 2 baths1,360 sq. ft.
$750,000Active2 beds 2 baths1,360 sq. ft.400 W Ocean Boulevard #206, Long Beach, CA 90802
MLS# PF25263676Listed by: ENGEL & VOLKERS PASADENA - New
 $285,000Active-- beds 1 baths418 sq. ft.
$285,000Active-- beds 1 baths418 sq. ft.5585 E Pacific Coast Highway Unit 129, Long Beach, CA 90804
MLS# PW25263774Listed by: VYLLA HOME, INC. - New
 $340,000Active-- beds 1 baths463 sq. ft.
$340,000Active-- beds 1 baths463 sq. ft.360 W Ocean #706, Long Beach, CA 90802
MLS# IV25263091Listed by: REDFIN - New
 $589,000Active1 beds 1 baths632 sq. ft.
$589,000Active1 beds 1 baths632 sq. ft.1750 E Ocean #603, Long Beach, CA 90802
MLS# PW25263152Listed by: DC REAL ESTATE - New
 $589,000Active1 beds 1 baths632 sq. ft.
$589,000Active1 beds 1 baths632 sq. ft.1750 E Ocean #603, Long Beach, CA 90802
MLS# PW25263152Listed by: DC REAL ESTATE - New
 $495,000Active2 beds 2 baths969 sq. ft.
$495,000Active2 beds 2 baths969 sq. ft.801 Pine Avenue #304, Long Beach, CA 90813
MLS# PW25261563Listed by: MEADOWBROOK REALTY - New
 $495,000Active2 beds 2 baths969 sq. ft.
$495,000Active2 beds 2 baths969 sq. ft.801 Pine Avenue #304, Long Beach, CA 90813
MLS# PW25261563Listed by: MEADOWBROOK REALTY
