849 Pine Avenue #C, Long Beach, CA 90813
Local realty services provided by:ERA Excel Realty
849 Pine Avenue #C,Long Beach, CA 90813
$699,000
- 1 Beds
- 2 Baths
- 1,539 sq. ft.
- Condominium
- Active
Listed by: marie morgenstern
Office: berkshire hathaway homeservice
MLS#:PV25184915
Source:CRMLS
Price summary
- Price:$699,000
- Price per sq. ft.:$454.19
- Monthly HOA dues:$420
About this home
Architectural Loft Living in the Heart of Downtown Long Beach. Welcome to Courtyard Lofts, an award-winning development designed by renowned local architecture firm Studio One Eleven. This boutique community features 16 industrial-style lofts thoughtfully arranged around a tranquil, landscaped courtyard. Recognized with the prestigious 2009 AIA (American Institute of Architects) Housing Award, Courtyard Lofts sets the standard for innovative urban design.Rarely available, this striking two-level residence embodies architectural distinction. Soaring nearly 25-foot open-beam truss ceilings, oversized skylights, and gallery-like proportions fill the space with natural light and dramatic volume. Two private, tree-shaded patios expand the living experience outdoors, while a sleek catwalk and floating fireplace serve as sculptural centerpieces.The open-concept main level seamlessly connects the living, dining, and chef’s kitchen, which is outfitted with premium finishes and fixtures. The well-designed floor plan includes two bathrooms, a generous walk-in closet, and abundant storage throughout—including a spacious two-car garage with additional storage capacity. Upstairs, the airy lofted bedroom suite opens to a private balcony with views—perfect for a peaceful morning or evening retreat. Additional features include polished concrete floors, an in-unit washer and dryer, and central HVAC. Located just steps from Historic Pine Avenue, The Promenade, Shoreline Village, and the beach, this exceptional home offers the very best of sophisticated urban living, wrapped in architectural pedigree and modern comfort.
Contact an agent
Home facts
- Year built:1926
- Listing ID #:PV25184915
- Added:90 day(s) ago
- Updated:November 15, 2025 at 03:20 PM
Rooms and interior
- Bedrooms:1
- Total bathrooms:2
- Full bathrooms:1
- Half bathrooms:1
- Living area:1,539 sq. ft.
Heating and cooling
- Heating:Central Furnace
Structure and exterior
- Year built:1926
- Building area:1,539 sq. ft.
- Lot area:0.5 Acres
Utilities
- Water:Public
- Sewer:Public Sewer, Sewer Connected
Finances and disclosures
- Price:$699,000
- Price per sq. ft.:$454.19
New listings near 849 Pine Avenue #C
- Open Sun, 1 to 4pmNew
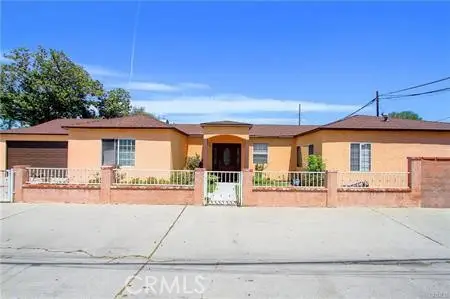 $750,000Active4 beds 3 baths1,554 sq. ft.
$750,000Active4 beds 3 baths1,554 sq. ft.6228 Lemon, Long Beach, CA 90805
MLS# NP25249016Listed by: COLDWELL BANKER REALTY - Open Sun, 11 to 3amNew
 $1,090,000Active3 beds 2 baths1,227 sq. ft.
$1,090,000Active3 beds 2 baths1,227 sq. ft.2615 Petaluma, Long Beach, CA 90815
MLS# OC25260801Listed by: HALEY ENTERPRISES INC - New
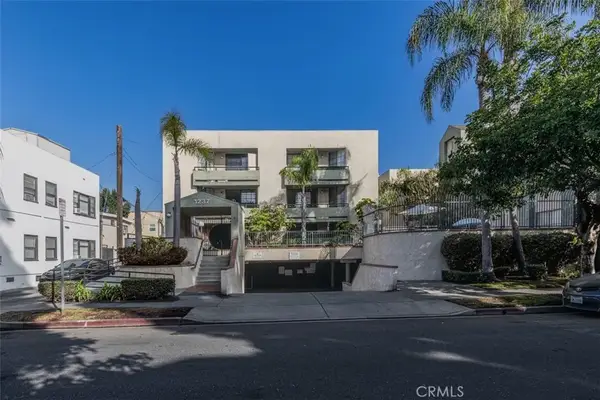 $485,000Active2 beds 1 baths871 sq. ft.
$485,000Active2 beds 1 baths871 sq. ft.1237 E 6th Street #110, Long Beach, CA 90802
MLS# PW25258956Listed by: DUNFEE REAL ESTATE SERVICES 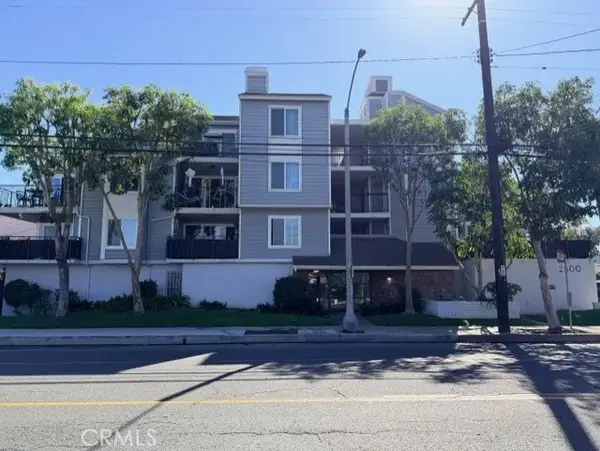 $689,000Active2 beds 2 baths1,098 sq. ft.
$689,000Active2 beds 2 baths1,098 sq. ft.2500 E 4th Street #203, Long Beach, CA 90814
MLS# OC25249214Listed by: SURTERRE PROPERTIES INC- New
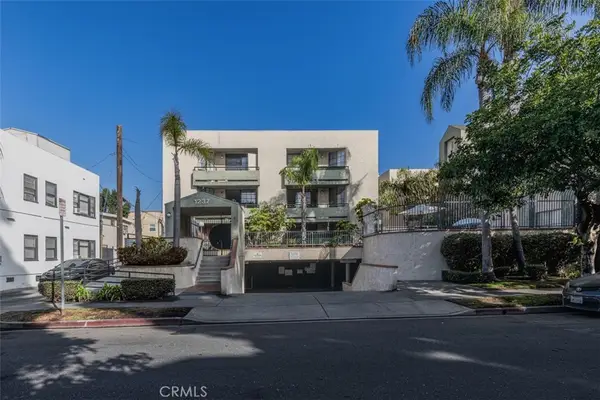 $485,000Active2 beds 1 baths871 sq. ft.
$485,000Active2 beds 1 baths871 sq. ft.1237 E 6th Street #110, Long Beach, CA 90802
MLS# PW25258956Listed by: DUNFEE REAL ESTATE SERVICES - Open Sun, 1 to 4pmNew
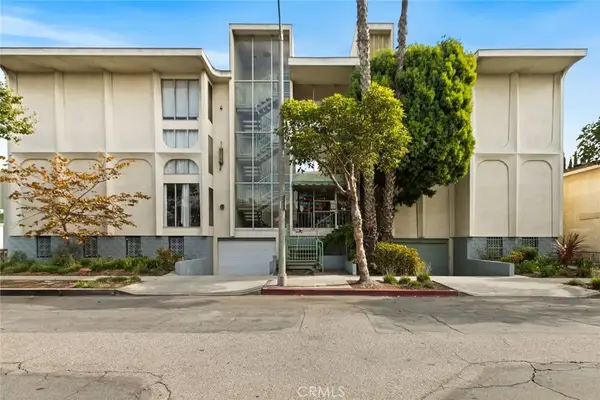 $649,000Active2 beds 2 baths1,018 sq. ft.
$649,000Active2 beds 2 baths1,018 sq. ft.334 Gladys Avenue #305, Long Beach, CA 90814
MLS# PW25260151Listed by: ONTRAK REAL ESTATE - New
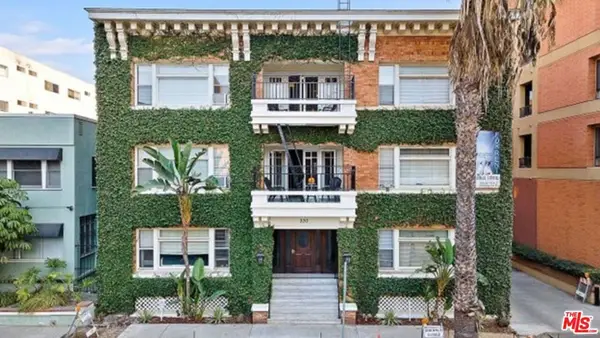 $4,750,000Active7 beds 25 baths14,055 sq. ft.
$4,750,000Active7 beds 25 baths14,055 sq. ft.330 Cedar Avenue, Long Beach, CA 90802
MLS# 25618923Listed by: THE AGENCY - Open Sun, 12 to 3pmNew
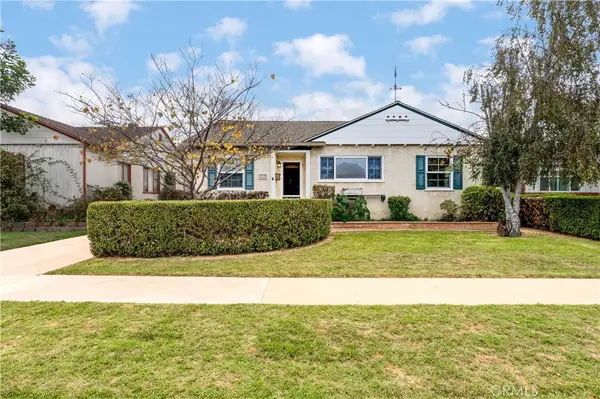 $899,990Active3 beds 1 baths1,219 sq. ft.
$899,990Active3 beds 1 baths1,219 sq. ft.7022 E Peabody, Long Beach, CA 90808
MLS# PW25242274Listed by: SEVEN GABLES REAL ESTATE - Open Sat, 1 to 4pmNew
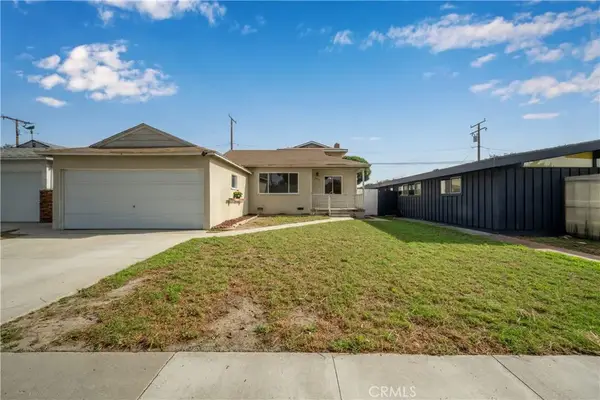 $925,000Active3 beds 2 baths1,604 sq. ft.
$925,000Active3 beds 2 baths1,604 sq. ft.3360 Kallin Avenue, Long Beach, CA 90808
MLS# PW25260365Listed by: COLDWELL BANKER ENVISION - Open Sat, 1 to 4pmNew
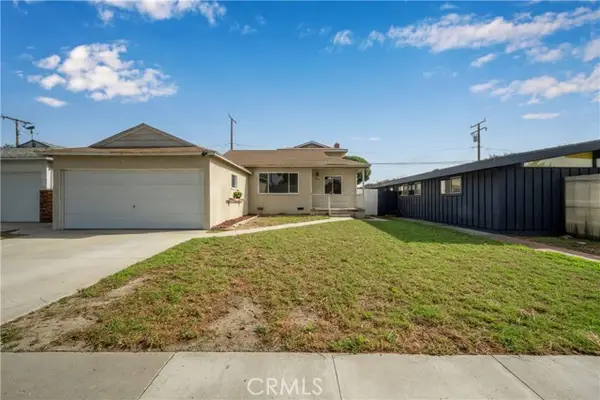 $925,000Active3 beds 2 baths1,604 sq. ft.
$925,000Active3 beds 2 baths1,604 sq. ft.3360 Kallin Avenue, Long Beach, CA 90808
MLS# PW25260365Listed by: COLDWELL BANKER ENVISION
