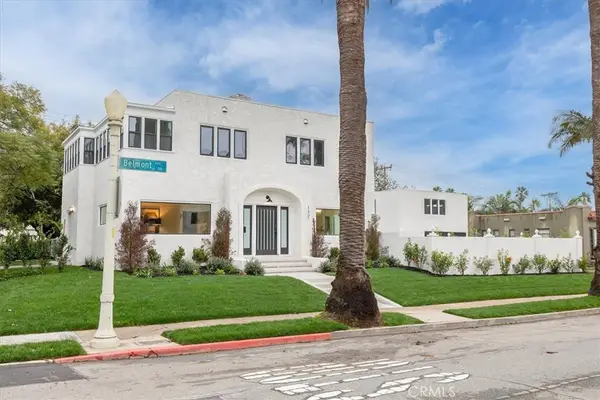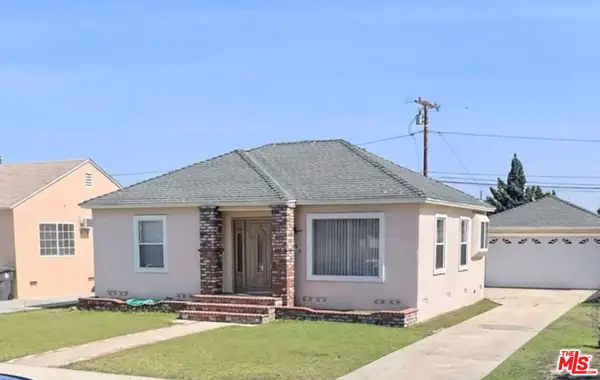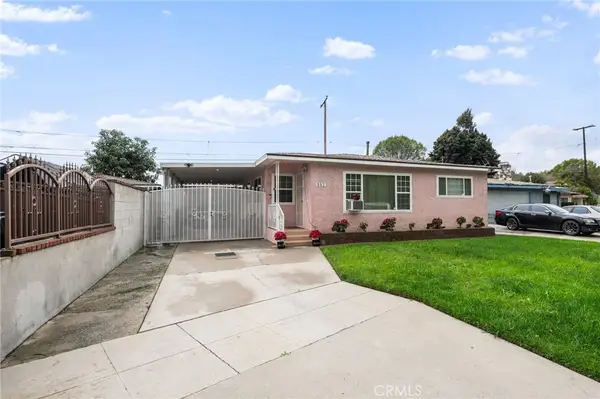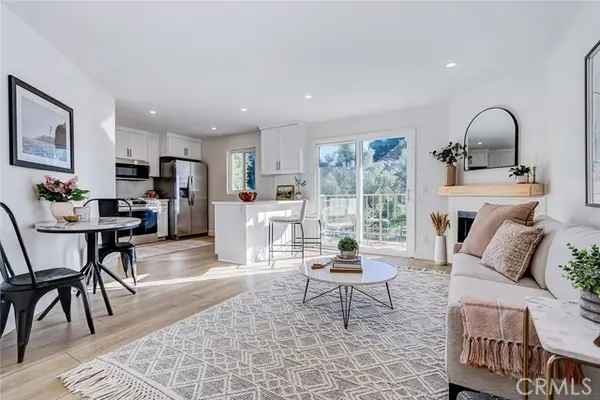887 W 34th #A, Long Beach, CA 90806
Local realty services provided by:ERA North Orange County Real Estate
887 W 34th #A,Long Beach, CA 90806
$525,000
- 2 Beds
- 2 Baths
- 834 sq. ft.
- Single family
- Pending
Listed by: susan stricklen
Office: vista sotheby's int'l realty
MLS#:PW25256551
Source:San Diego MLS via CRMLS
Price summary
- Price:$525,000
- Price per sq. ft.:$629.5
- Monthly HOA dues:$495
About this home
This is a prime Wrigley neighborhood in Golden Point, a private community featuring well designed floor plans and a long list of amenities including secured gated entry, and a community pool. Premium and private end unit overlooking Wrigley Greenbelt, a 9.8 acre green open space of biodiversity with a one mile walking trail (at midpoint you can often see horses getting a bath, nurturing their young or out for a trot), picnic tables, and native landscaping. The LA River Bike Path runs right behind this home, head north to Los Angeles or south to Belmont Shore and never see a car! Move-in ready, nicely updated (recessed lighting) with inside laundry, a private garage located right under your home, (plus an additional parking spot), make this the perfect combination of comfort and convenience! Located just blocks from dining, shopping, parks, schools, and local Freeways, this community is Long Beach at it's best!
Contact an agent
Home facts
- Year built:1985
- Listing ID #:PW25256551
- Added:59 day(s) ago
- Updated:January 06, 2026 at 08:43 AM
Rooms and interior
- Bedrooms:2
- Total bathrooms:2
- Full bathrooms:2
- Living area:834 sq. ft.
Heating and cooling
- Heating:Forced Air Unit
Structure and exterior
- Year built:1985
- Building area:834 sq. ft.
Utilities
- Water:Public
- Sewer:Public Sewer
Finances and disclosures
- Price:$525,000
- Price per sq. ft.:$629.5
New listings near 887 W 34th #A
- New
 $2,399,000Active4 beds 3 baths3,000 sq. ft.
$2,399,000Active4 beds 3 baths3,000 sq. ft.132 Belmont Avenue, Long Beach, CA 90803
MLS# IG25277542Listed by: GRIFFIN REAL ESTATE, INC. - New
 $399,000Active2 beds 2 baths926 sq. ft.
$399,000Active2 beds 2 baths926 sq. ft.545 Chestnut #116, Long Beach, CA 90802
MLS# PW26002033Listed by: COLDWELL BANKER COMMERCIAL - New
 $499,000Active2 beds 1 baths650 sq. ft.
$499,000Active2 beds 1 baths650 sq. ft.4701 E Anaheim #304, Long Beach, CA 90804
MLS# SB25256386Listed by: DOMO REAL ESTATE - New
 $399,000Active2 beds 2 baths926 sq. ft.
$399,000Active2 beds 2 baths926 sq. ft.545 Chestnut #116, Long Beach, CA 90802
MLS# PW26002033Listed by: COLDWELL BANKER COMMERCIAL - New
 $650,000Active3 beds 2 baths1,235 sq. ft.
$650,000Active3 beds 2 baths1,235 sq. ft.3226 Caspian Avenue, Long Beach, CA 90810
MLS# 25621549Listed by: WALL STREET REALTY - New
 $695,000Active3 beds 2 baths1,420 sq. ft.
$695,000Active3 beds 2 baths1,420 sq. ft.352 E 49th, Long Beach, CA 90805
MLS# PW26001149Listed by: COLDWELL BANKER ENVISION - New
 $499,000Active2 beds 1 baths650 sq. ft.
$499,000Active2 beds 1 baths650 sq. ft.4701 Anaheim #304, Long Beach, CA 90804
MLS# SB25256386Listed by: DOMO REAL ESTATE - New
 $1,765,000Active5 beds 3 baths2,313 sq. ft.
$1,765,000Active5 beds 3 baths2,313 sq. ft.5339 E Greenmeadow, Long Beach, CA 90808
MLS# PW25276465Listed by: GML HOMES, INC. - Open Sat, 1 to 4pmNew
 $940,000Active2 beds 4 baths1,780 sq. ft.
$940,000Active2 beds 4 baths1,780 sq. ft.255 Elm, Long Beach, CA 90802
MLS# OC25254256Listed by: TRADEMARK REALTY GROUP, INC. - New
 $2,599,999Active3 beds 3 baths2,900 sq. ft.
$2,599,999Active3 beds 3 baths2,900 sq. ft.1700 Bluff Place #1, Long Beach, CA 90802
MLS# PW26001723Listed by: COLDWELL BANKER REALTY
