3521 Val Verde Road, Loomis, CA 95650
Local realty services provided by:ERA Carlile Realty Group

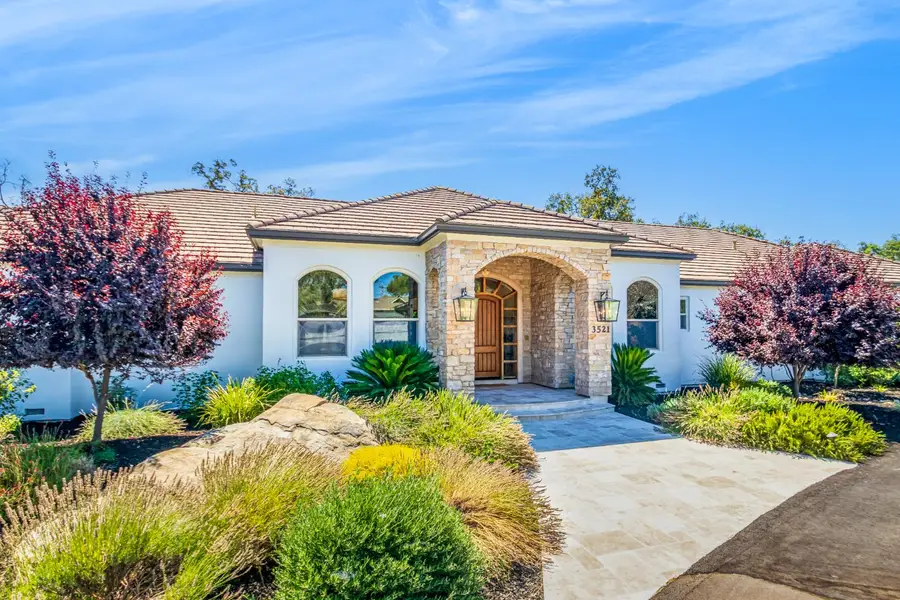

3521 Val Verde Road,Loomis, CA 95650
$3,250,000
- 5 Beds
- 4 Baths
- 6,607 sq. ft.
- Single family
- Active
Listed by:caitlin lovin
Office:realty one group complete
MLS#:225110241
Source:MFMLS
Price summary
- Price:$3,250,000
- Price per sq. ft.:$491.9
About this home
Welcome to 3521 Val Verde Road, a Loomis estate designed for flexibility, lifestyle, and opportunity. The fully remodeled main residence is a showcase of modern luxury with custom high-end finishes, a chef's kitchen, and seamless indoor-outdoor living that invites gatherings and quiet moments alike. Beyond the home, the property features a private, detached, second home ideal for multi-generational living, guests, or rental income, and a newly built five-car garage and workshop with RV access that will excite car enthusiasts and hobbyists. Together, this rare combination offers a full estate experience with modern upgrades, exceptional functionality, and room to live, work, and play. Set in the heart of Loomis, known for its small-town charm, top-rated schools, award-winning wineries, and proximity to Folsom Lake, Roseville shopping, and Sacramento's farm-to-fork Michelin-starred dining, this property offers the best of both worlds; peaceful luxury living with easy access to modern conveniences.
Contact an agent
Home facts
- Year built:2005
- Listing Id #:225110241
- Added:1 day(s) ago
- Updated:August 22, 2025 at 01:42 AM
Rooms and interior
- Bedrooms:5
- Total bathrooms:4
- Full bathrooms:4
- Living area:6,607 sq. ft.
Heating and cooling
- Cooling:Ceiling Fan(s), Multi Zone, Whole House Fan
- Heating:Fireplace(s), Multi-Zone
Structure and exterior
- Roof:Tile
- Year built:2005
- Building area:6,607 sq. ft.
- Lot area:2.1 Acres
Utilities
- Sewer:Engineered Septic, Septic Connected, Septic Pump, Septic System
Finances and disclosures
- Price:$3,250,000
- Price per sq. ft.:$491.9
New listings near 3521 Val Verde Road
- New
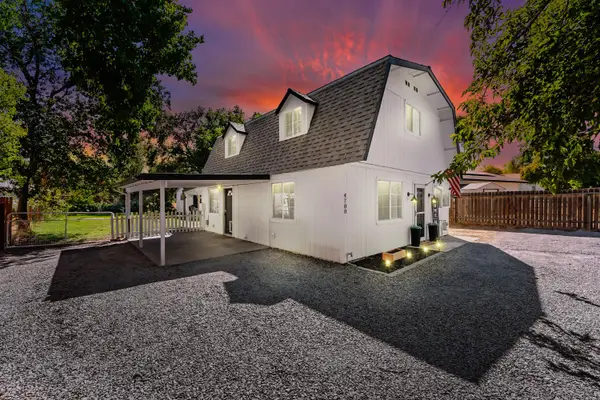 $635,000Active2 beds 2 baths1,200 sq. ft.
$635,000Active2 beds 2 baths1,200 sq. ft.4700 King Road, Loomis, CA 95650
MLS# 225109955Listed by: GUIDE REAL ESTATE - Open Sat, 11am to 3pmNew
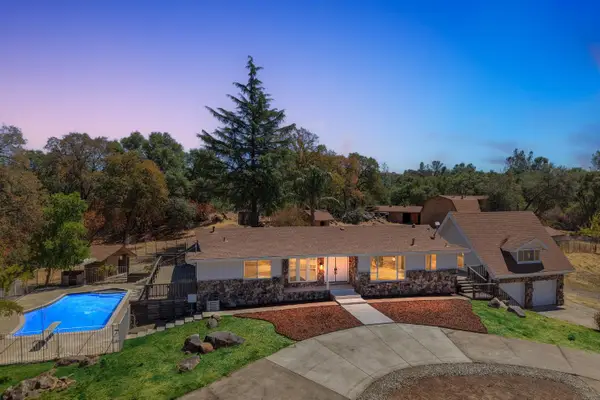 $1,399,000Active4 beds 3 baths2,349 sq. ft.
$1,399,000Active4 beds 3 baths2,349 sq. ft.6740 Brooks Lane, Loomis, CA 95650
MLS# 225109642Listed by: MARSHALL REAL ESTATE - New
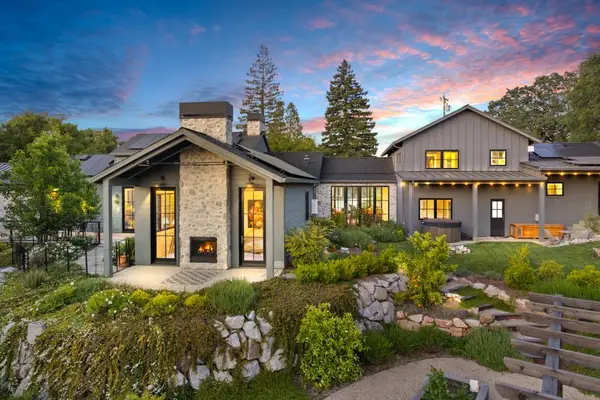 $2,850,000Active5 beds 6 baths5,023 sq. ft.
$2,850,000Active5 beds 6 baths5,023 sq. ft.6260 Morgan Place, Loomis, CA 95650
MLS# 225108862Listed by: RE/MAX GOLD SIERRA OAKS - Open Sat, 12 to 3pmNew
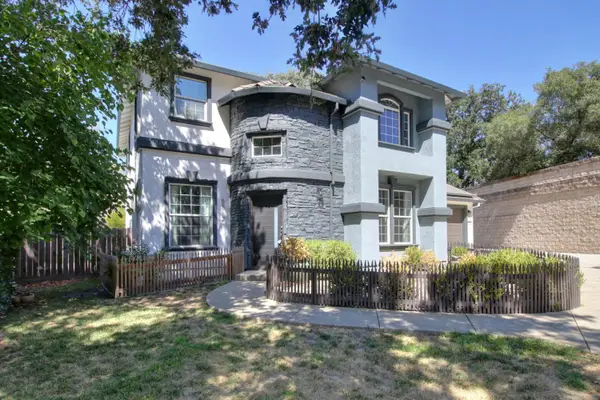 $725,000Active4 beds 4 baths2,630 sq. ft.
$725,000Active4 beds 4 baths2,630 sq. ft.5512 Sagehen Court, Loomis, CA 95650
MLS# 225106772Listed by: GUIDE REAL ESTATE  $1,175,000Pending3 beds 2 baths2,118 sq. ft.
$1,175,000Pending3 beds 2 baths2,118 sq. ft.3991 La Playa Court, Loomis, CA 95650
MLS# 225106614Listed by: RE/MAX GOLD- New
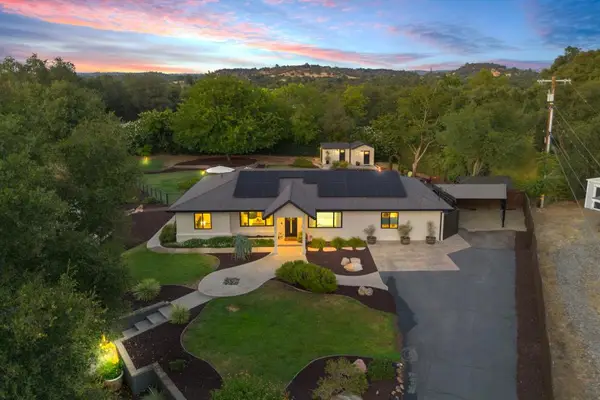 $1,174,900Active4 beds 3 baths1,880 sq. ft.
$1,174,900Active4 beds 3 baths1,880 sq. ft.7351 Horseshoe Bar Road, Loomis, CA 95650
MLS# 225106964Listed by: EXP REALTY OF CALIFORNIA INC.  $725,000Pending4 beds 2 baths1,614 sq. ft.
$725,000Pending4 beds 2 baths1,614 sq. ft.9165 Vista Court, Loomis, CA 95650
MLS# 225104265Listed by: MALOOF PROPERTIES $4,625,000Active5 beds 8 baths10,273 sq. ft.
$4,625,000Active5 beds 8 baths10,273 sq. ft.5001 Auburn Folsom Road, Loomis, CA 95650
MLS# 225102829Listed by: MIMI NASSIF LUXURY ESTATES, INC.- Open Sun, 11am to 2pm
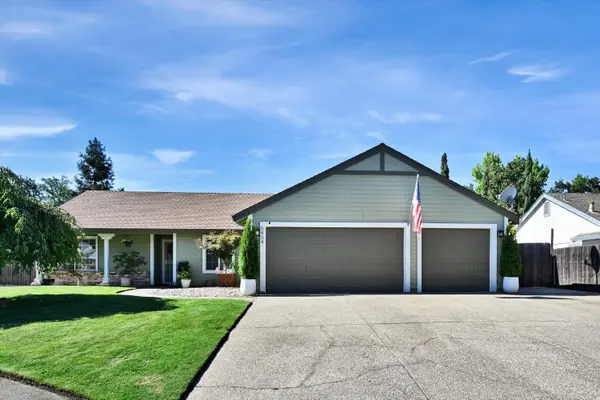 $635,000Active3 beds 2 baths1,426 sq. ft.
$635,000Active3 beds 2 baths1,426 sq. ft.5404 Ash Court, Loomis, CA 95650
MLS# 225103325Listed by: THE REFERRED REAL ESTATE GROUP
