4269 Fairway View Drive, Loomis, CA 95650
Local realty services provided by:ERA Carlile Realty Group
Listed by: tatiana bedoya, tony estigoy
Office: nick sadek sotheby's international realty
MLS#:225145016
Source:MFMLS
Price summary
- Price:$3,700,000
- Price per sq. ft.:$532.53
- Monthly HOA dues:$262.5
About this home
Offered for the first time by its original owner, this Mediterranean estate offers nearly 7,000 SF of luxury living on 4.8 private acres inside the gated Clover Valley Ranch Estates. Custom built with exceptional craftsmanship, the home features 23-foot ceilings, reclaimed French oak floors, antique European fireplaces, and a chef’s kitchen with a concrete island, premium appliances, and generous prep space.
The layout includes four en-suite bedrooms—one located in the separate guest house for private guest or multi-generational living—along with two offices and a spacious game room. The estate lives like a boutique resort with a 50' × 25' pool and spa, outdoor kitchen with pizza oven, stone fireplace, pool house, citrus grove, and a 1,600 SF garage and workshop. Energy-smart upgrades include a 22.4 kW solar system, three five-ton HVAC units, and a 22-zone irrigation system supported by seasonal ditch water.
The location elevates the lifestyle: quick access to premium grocery markets, coffee shops, top medical centers, boutique dining, outdoor recreation, and highly regarded Loomis schools—all while enjoying the privacy, acreage, and serenity that define one of the region’s most coveted luxury communities.
Contact an agent
Home facts
- Year built:2004
- Listing ID #:225145016
- Added:194 day(s) ago
- Updated:November 18, 2025 at 05:42 AM
Rooms and interior
- Bedrooms:4
- Total bathrooms:8
- Full bathrooms:6
- Living area:6,948 sq. ft.
Heating and cooling
- Cooling:Ceiling Fan(s), Multi-Units, Whole House Fan
- Heating:Fireplace(s), Multi-Units
Structure and exterior
- Roof:Tile
- Year built:2004
- Building area:6,948 sq. ft.
- Lot area:4.8 Acres
Utilities
- Sewer:Septic Connected
Finances and disclosures
- Price:$3,700,000
- Price per sq. ft.:$532.53
New listings near 4269 Fairway View Drive
- New
 $124,900Active1 beds 1 baths660 sq. ft.
$124,900Active1 beds 1 baths660 sq. ft.4800 Auburn Folsom Rd #70, Loomis, CA 95650
MLS# 225062712Listed by: KIND & KIN PROPERTIES - New
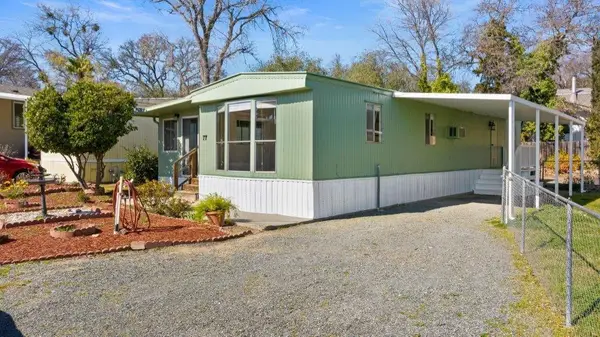 $79,000Active2 beds 1 baths1,056 sq. ft.
$79,000Active2 beds 1 baths1,056 sq. ft.4800 Auburn Folsom Road #77, Loomis, CA 95650
MLS# 225099364Listed by: CENTURY 21 SELECT REAL ESTATE - New
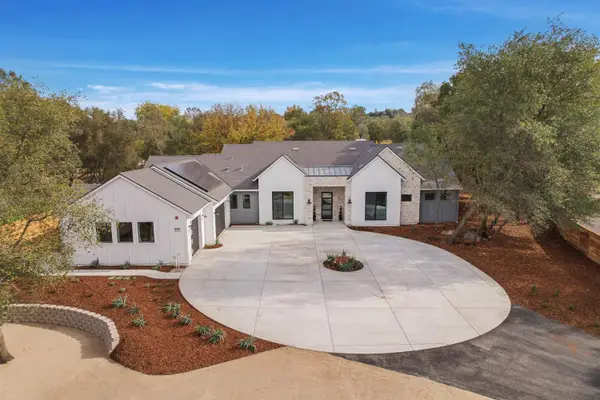 $2,199,900Active4 beds 4 baths3,402 sq. ft.
$2,199,900Active4 beds 4 baths3,402 sq. ft.4177 Laird Road, Loomis, CA 95650
MLS# 225141286Listed by: PACIFIC CAPITAL BROKERS INC. - New
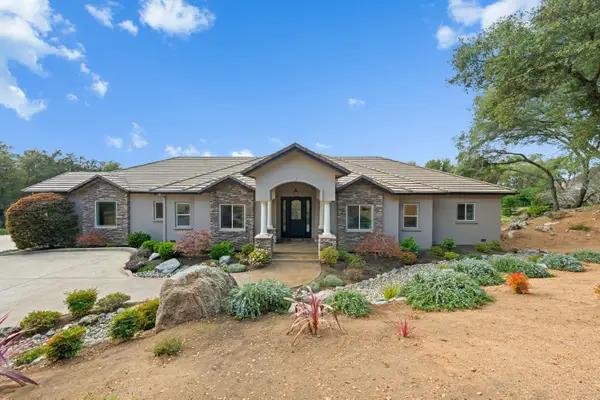 $2,299,988Active4 beds 3 baths3,947 sq. ft.
$2,299,988Active4 beds 3 baths3,947 sq. ft.7125 Loomis Hills Road, Loomis, CA 95650
MLS# 225143145Listed by: REALTY ONE GROUP COMPLETE - New
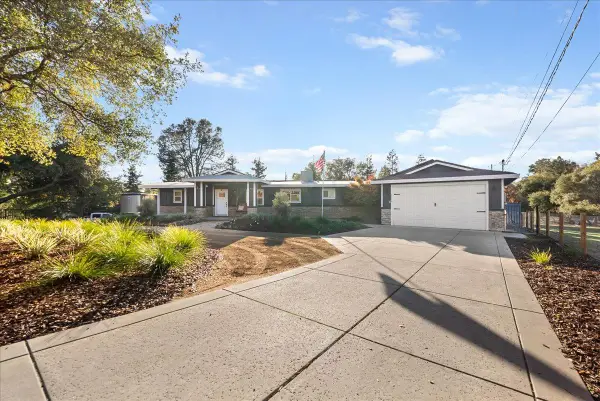 $859,888Active3 beds 2 baths1,618 sq. ft.
$859,888Active3 beds 2 baths1,618 sq. ft.4520 Val Verde Road, Loomis, CA 95650
MLS# 225143187Listed by: REALTY ONE GROUP COMPLETE - New
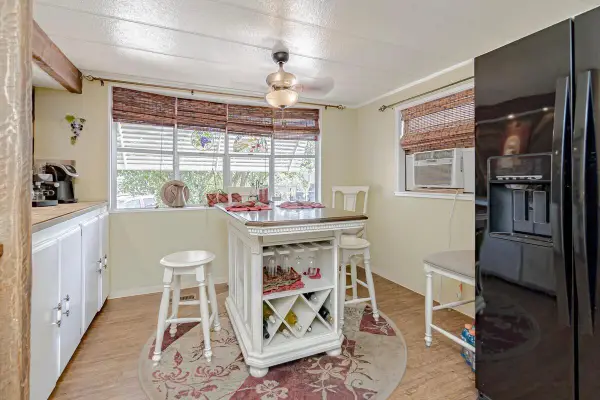 $126,800Active2 beds 1 baths740 sq. ft.
$126,800Active2 beds 1 baths740 sq. ft.4800 Auburn Folsom Road #23, Loomis, CA 95650
MLS# 225142644Listed by: FATHOM REALTY GROUP, INC. - New
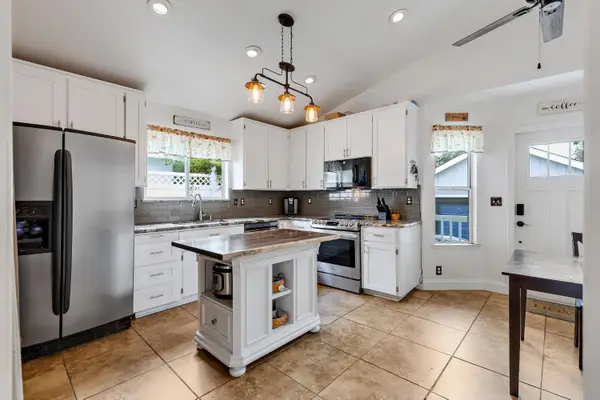 $549,000Active3 beds 2 baths1,261 sq. ft.
$549,000Active3 beds 2 baths1,261 sq. ft.3844 Circle Drive, Loomis, CA 95650
MLS# 225143925Listed by: RE/MAX GOLD  $675,000Pending3 beds 2 baths1,405 sq. ft.
$675,000Pending3 beds 2 baths1,405 sq. ft.5832 Angelo Drive, Loomis, CA 95650
MLS# 225141629Listed by: REALTY ONE GROUP COMPLETE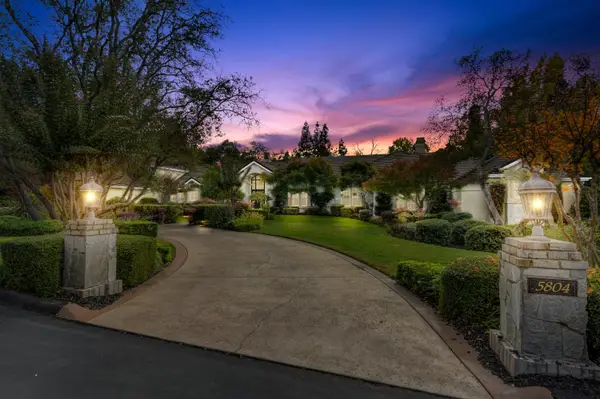 $3,799,995Active5 beds 7 baths8,016 sq. ft.
$3,799,995Active5 beds 7 baths8,016 sq. ft.5804 Saint Francis Court, Loomis, CA 95650
MLS# 225141064Listed by: THE RESIDENCE REAL ESTATE GROUP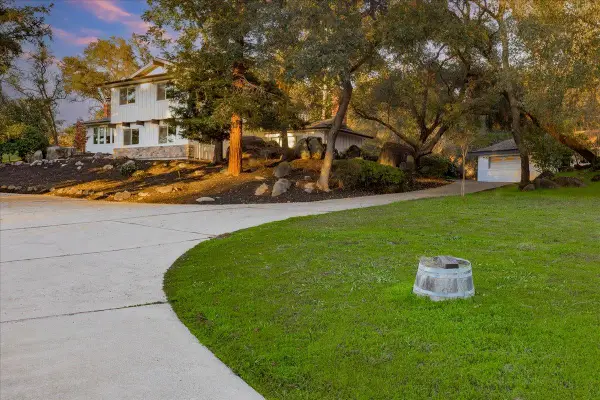 $2,800,000Active5 beds 4 baths3,100 sq. ft.
$2,800,000Active5 beds 4 baths3,100 sq. ft.8501 King Road, Loomis, CA 95650
MLS# 225141520Listed by: EXP REALTY OF CALIFORNIA, INC.
