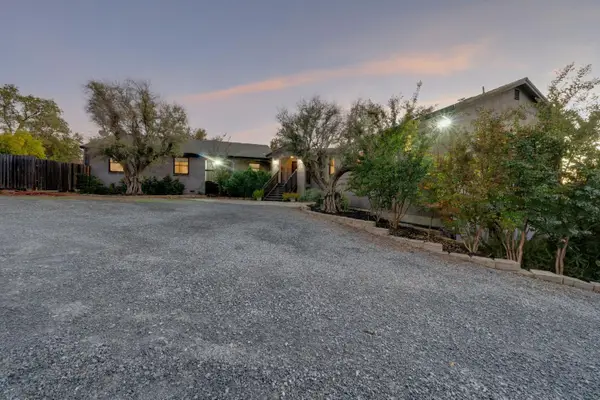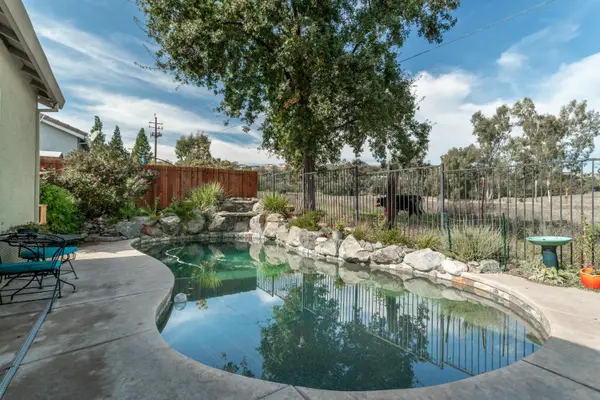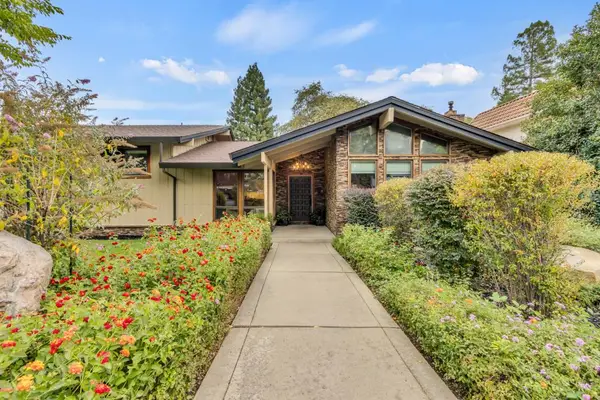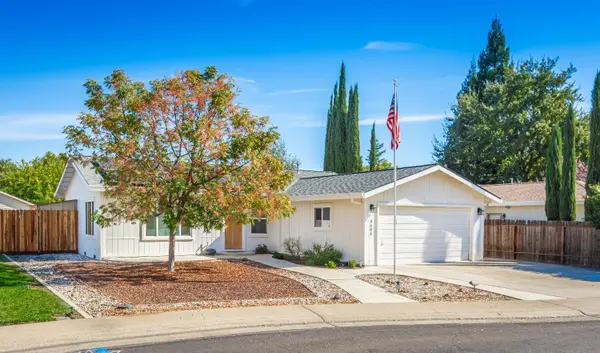6600 Rutherford Canyon Road, Loomis, CA 95650
Local realty services provided by:ERA Carlile Realty Group
6600 Rutherford Canyon Road,Loomis, CA 95650
$3,149,500
- 4 Beds
- 5 Baths
- 4,490 sq. ft.
- Single family
- Active
Listed by:shannon perry-smith
Office:coldwell banker realty
MLS#:225109657
Source:MFMLS
Price summary
- Price:$3,149,500
- Price per sq. ft.:$701.45
- Monthly HOA dues:$760
About this home
Tucked away in the prestigious community of Sierra de Montserrat, this 4490 sq. ft. 4 bedroom, 4.5 baths, 4.8 acre vineyard single story estate, invites you to experience a lifestyle where elegance meets tranquility. The main residence showcases 3 ensuite bedrooms, a dedicated office/den, 3.5 baths, and a chefs kitchen with a beautiful oversized quartzite island & complete with a walk-in pantry. A charming separate casita offers its own bedroom and bath, perfect for guests, a private office, fitness studio or creative retreat. Inside, soaring ceilings and walls of windows frame the breathtaking vineyard views, and open living spaces flow effortlessly to the outdoors. Step into your own private resort: a sparkling salt water pool and spa, shaded patios, built-in barbecue and the serenity of vineyards stretching across the property. With an oversized 3-car garage, custom cabinetry, owned solar, and the prestige of one of Loomis' most coveted communities, this estate is more than a home- it's a retreat, a gathering place, and a rare opportunity to embrace the beauty of wine country living.
Contact an agent
Home facts
- Year built:2014
- Listing ID #:225109657
- Added:60 day(s) ago
- Updated:November 03, 2025 at 04:03 PM
Rooms and interior
- Bedrooms:4
- Total bathrooms:5
- Full bathrooms:4
- Living area:4,490 sq. ft.
Heating and cooling
- Cooling:Ceiling Fan(s), Central, Multi Zone, Multi-Units
- Heating:Central, Fireplace(s), Multi-Units, Multi-Zone, Natural Gas, Radiant Floor, Solar with Backup
Structure and exterior
- Roof:Tile
- Year built:2014
- Building area:4,490 sq. ft.
- Lot area:4.8 Acres
Utilities
- Sewer:Public Sewer
Finances and disclosures
- Price:$3,149,500
- Price per sq. ft.:$701.45
New listings near 6600 Rutherford Canyon Road
- Open Wed, 5:30 to 7:30pmNew
 $1,269,500Active5 beds 4 baths2,992 sq. ft.
$1,269,500Active5 beds 4 baths2,992 sq. ft.3893 Peach Drive, Loomis, CA 95650
MLS# 225130897Listed by: REAL BROKER  $699,000Pending-- beds -- baths1,400 sq. ft.
$699,000Pending-- beds -- baths1,400 sq. ft.3879 Circle Drive, Loomis, CA 95650
MLS# 225137968Listed by: REALTY ONE GROUP COMPLETE- New
 $720,000Active4 beds 3 baths2,122 sq. ft.
$720,000Active4 beds 3 baths2,122 sq. ft.4346 Lakebreeze Drive, Rocklin, CA 95677
MLS# 225137675Listed by: AMERICAN HOME REALTY - New
 $3,199,999Active4 beds 6 baths4,451 sq. ft.
$3,199,999Active4 beds 6 baths4,451 sq. ft.3410 E Ashley Creek, Loomis, CA 95650
MLS# 225135362Listed by: GRANITE EQUITY GROUP - New
 $999,000Active5.4 Acres
$999,000Active5.4 Acres9775 King Road, Loomis, CA 95650
MLS# 225137114Listed by: M.O.R.E. REAL ESTATE GROUP - New
 $815,000Active4 beds 4 baths2,677 sq. ft.
$815,000Active4 beds 4 baths2,677 sq. ft.4033 Hunter Oaks Lane, Loomis, CA 95650
MLS# 225136405Listed by: EXP REALTY OF CALIFORNIA INC. - New
 $1,560,000Active4 beds 2 baths2,361 sq. ft.
$1,560,000Active4 beds 2 baths2,361 sq. ft.7801 Law Lane, Loomis, CA 95650
MLS# 225136965Listed by: BERKSHIRE HATHAWAY HOME SERVICES ELITE REAL ESTATE  $699,000Pending3 beds 2 baths1,963 sq. ft.
$699,000Pending3 beds 2 baths1,963 sq. ft.3905 N Lakeshore Boulevard, Loomis, CA 95650
MLS# 225136737Listed by: WINDERMERE SIGNATURE PROPERTIES FAIR OAKS- New
 $3,375,000Active4 beds 5 baths4,375 sq. ft.
$3,375,000Active4 beds 5 baths4,375 sq. ft.6505 Rutherford Canyon Road, Loomis, CA 95650
MLS# 225130253Listed by: MIMI NASSIF LUXURY ESTATES, INC.  $574,800Pending3 beds 2 baths1,232 sq. ft.
$574,800Pending3 beds 2 baths1,232 sq. ft.5685 Tudor Way, Loomis, CA 95650
MLS# 225125096Listed by: QUANTUM REAL ESTATE
