7730 Suzuki Lane, Loomis, CA 95650
Local realty services provided by:ERA Carlile Realty Group
7730 Suzuki Lane,Loomis, CA 95650
$1,649,900
- 3 Beds
- 3 Baths
- 2,725 sq. ft.
- Single family
- Active
Listed by: paul boudier, julie a fletcher
Office: keller williams realty
MLS#:225131763
Source:MFMLS
Price summary
- Price:$1,649,900
- Price per sq. ft.:$605.47
About this home
Escape to your private oasis in Loomis, where tranquility meets convenience. Nestled along a quiet private lane just minutes from downtown, this stunning property offers two separate residences on one beautifully landscaped lot. The main home spans over 2,700 square feet and features three spacious bedrooms and three baths, showcasing quality craftsmanship and elegant finishes throughout. The updated kitchen boasts quartz countertops, a center island with bar seating, and a built-in double-door refrigerator. Adjacent spaces feature custom crown molding, wood-laced windows and doorways, and hardwood finishes that exude warmth and sophistication. Perfect for entertaining, the main living area includes a grand fireplace while the master suite offers its own private fireplace for added comfort. Outdoor living is equally inviting, with covered patios, a built-in barbecue kitchen, and serene views of the pond framed by mature landscaping. The home's tile roof, stucco exterior, central heat and air, and attached three-car garage enhance both style and function. In addition to the main residence, the property includes a detached three-car workshop ideal for hobbyists, collectors, or additional storage. A separate detached ADU provides a one-bedroom, two-bath layout with an open floor.
Contact an agent
Home facts
- Year built:2003
- Listing ID #:225131763
- Added:125 day(s) ago
- Updated:February 10, 2026 at 04:06 PM
Rooms and interior
- Bedrooms:3
- Total bathrooms:3
- Full bathrooms:2
- Living area:2,725 sq. ft.
Heating and cooling
- Cooling:Ceiling Fan(s), Central
- Heating:Central, Fireplace(s)
Structure and exterior
- Roof:Tile
- Year built:2003
- Building area:2,725 sq. ft.
- Lot area:2.3 Acres
Utilities
- Sewer:Septic System
Finances and disclosures
- Price:$1,649,900
- Price per sq. ft.:$605.47
New listings near 7730 Suzuki Lane
- New
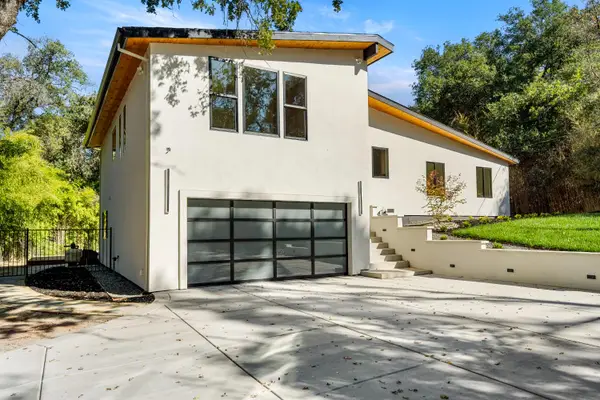 $1,450,000Active4 beds 2 baths2,361 sq. ft.
$1,450,000Active4 beds 2 baths2,361 sq. ft.7801 Law Lane, Loomis, CA 95650
MLS# 226016251Listed by: BERKSHIRE HATHAWAY HOME SERVICES ELITE REAL ESTATE - New
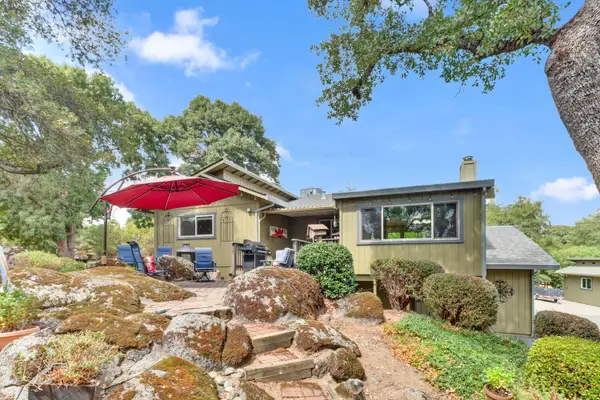 $765,000Active2 beds 2 baths1,563 sq. ft.
$765,000Active2 beds 2 baths1,563 sq. ft.8885 Angeli Lane, Loomis, CA 95650
MLS# 226013836Listed by: COLDWELL BANKER REALTY - New
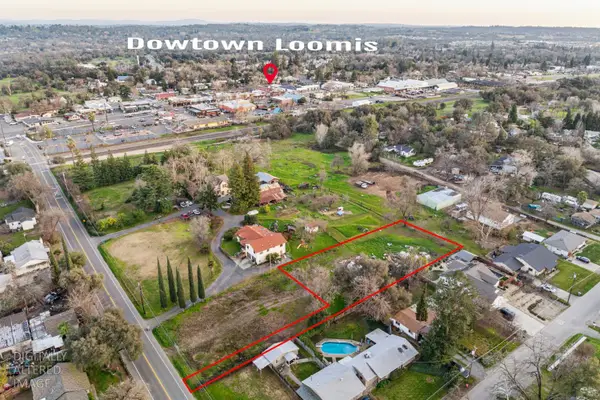 $399,000Active0.43 Acres
$399,000Active0.43 Acres5760 Webb Street, Loomis, CA 95650
MLS# 226014006Listed by: USKO REALTY  $599,000Pending1 beds 1 baths924 sq. ft.
$599,000Pending1 beds 1 baths924 sq. ft.6338 Horseshoe Bar Road, Loomis, CA 95650
MLS# 226009476Listed by: KELLER WILLIAMS REALTY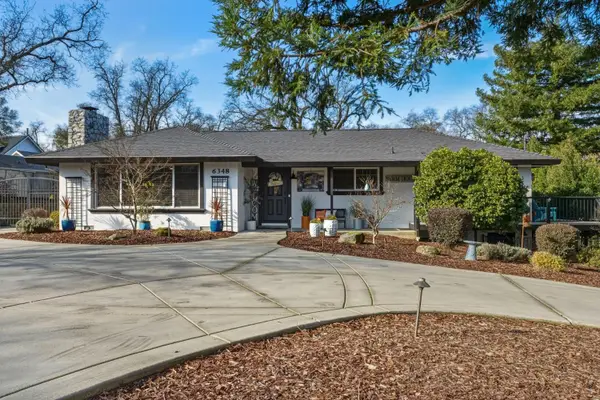 $999,000Pending2 beds 2 baths1,632 sq. ft.
$999,000Pending2 beds 2 baths1,632 sq. ft.6348 Horseshoe Bar Road, Loomis, CA 95650
MLS# 226009492Listed by: KELLER WILLIAMS REALTY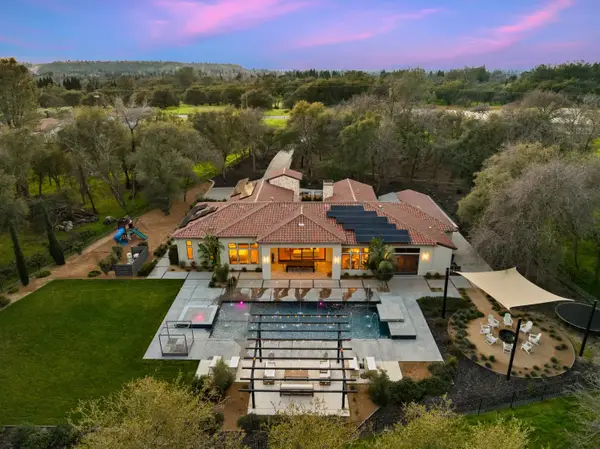 $3,499,000Active4 beds 4 baths4,327 sq. ft.
$3,499,000Active4 beds 4 baths4,327 sq. ft.5331 Barton Road, Loomis, CA 95650
MLS# 226009848Listed by: REALTY ONE GROUP COMPLETE $1,549,000Active4 beds 4 baths3,340 sq. ft.
$1,549,000Active4 beds 4 baths3,340 sq. ft.3181 Ditmars Lane, Loomis, CA 95650
MLS# 226009179Listed by: HOMESMART PV AND ASSOCIATES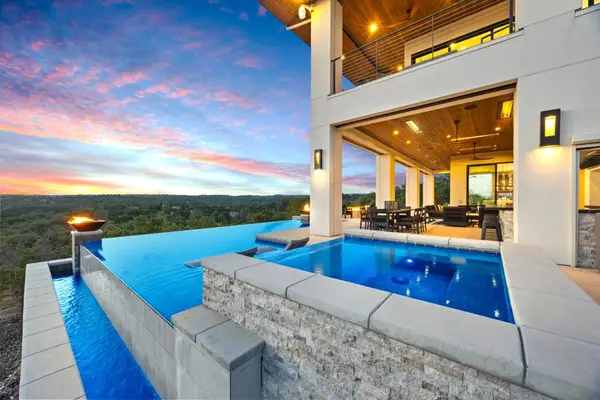 $6,495,000Active4 beds 6 baths5,548 sq. ft.
$6,495,000Active4 beds 6 baths5,548 sq. ft.8140 Brookhollow Court, Loomis, CA 95650
MLS# 226008876Listed by: NICK SADEK SOTHEBY'S INTERNATIONAL REALTY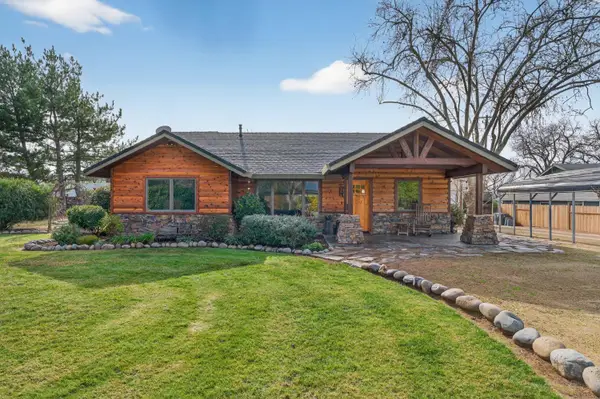 $849,900Pending3 beds 2 baths1,590 sq. ft.
$849,900Pending3 beds 2 baths1,590 sq. ft.3695 Frost Lane, Loomis, CA 95650
MLS# 226007647Listed by: COLDWELL BANKER REALTY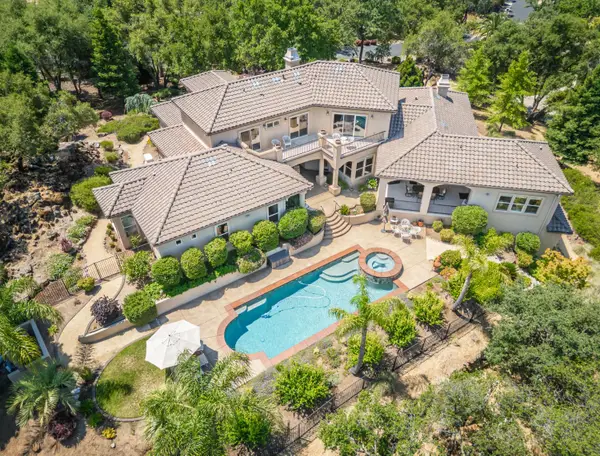 $2,375,000Active5 beds 6 baths5,493 sq. ft.
$2,375,000Active5 beds 6 baths5,493 sq. ft.9709 Rim Rock Circle, Loomis, CA 95650
MLS# 226007623Listed by: COLDWELL BANKER REALTY

