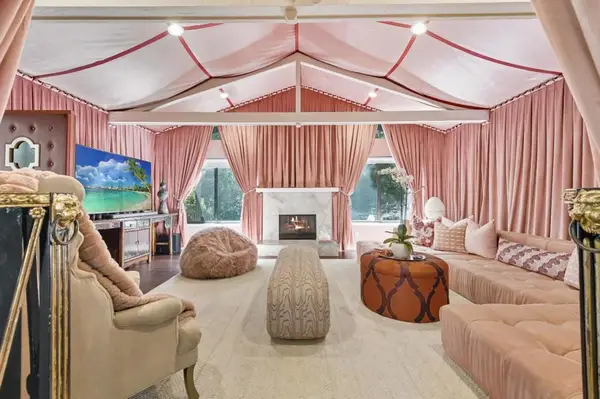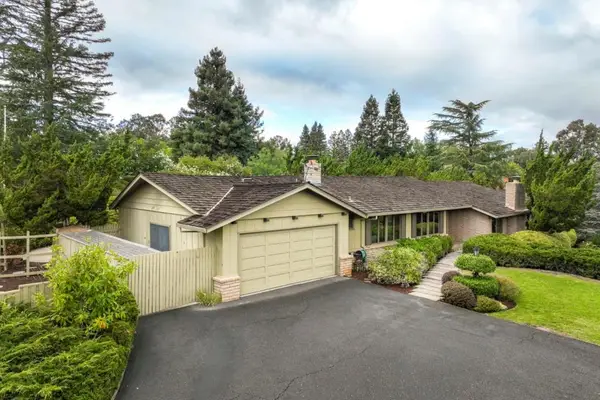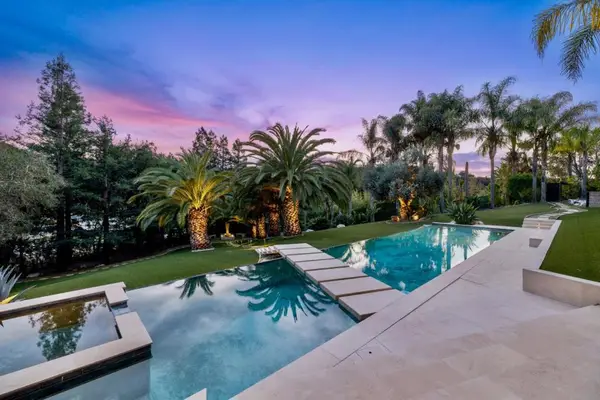27500 La Vida Real, Los Altos Hills, CA 94022
Local realty services provided by:ERA North Orange County Real Estate
27500 La Vida Real,Los Altos Hills, CA 94022
$36,999,000
- 5 Beds
- 12 Baths
- 20,982 sq. ft.
- Single family
- Active
Listed by:deleon team
Office:deleon realty
MLS#:ML81979911
Source:CRMLS
Price summary
- Price:$36,999,000
- Price per sq. ft.:$1,763.37
About this home
This stunning residence of 20,982 sq. ft. rests on more than 8 acres of resort-like grounds. Globally-inspired architecture, flawless construction by an award-winning builder, the finest materials, finishes, and technology, and exquisite interior and landscape design, create spaces that are inspiring and comfortable. From its sumptuous master suite, supremely appointed kitchens, and indoor pool under retractable skylights, to its 15-seat theater, 3,000-bottle capacity wine cellar, and comprehensive home automation, this remarkable haven offers every conceivable amenity. A separate office structure is amply outfitted to host executive-level meetings and serve other business needs. This prestigious estate is surrounded by verdant views and is just minutes from all the major Silicon Valley tech companies, Sand Hill Road VCs, top-10 ranked California schools, major airports, and central to the best of Bay Area attractions.
Contact an agent
Home facts
- Year built:2010
- Listing ID #:ML81979911
- Added:383 day(s) ago
- Updated:September 30, 2025 at 03:39 AM
Rooms and interior
- Bedrooms:5
- Total bathrooms:12
- Full bathrooms:7
- Half bathrooms:5
- Living area:20,982 sq. ft.
Heating and cooling
- Cooling:Central Air
Structure and exterior
- Roof:Clay
- Year built:2010
- Building area:20,982 sq. ft.
- Lot area:8.03 Acres
Schools
- High school:Henry M. Gunn
- Middle school:Other
- Elementary school:Other
Utilities
- Sewer:Public Sewer
Finances and disclosures
- Price:$36,999,000
- Price per sq. ft.:$1,763.37
New listings near 27500 La Vida Real
- New
 $7,600,000Active5 beds 4 baths4,845 sq. ft.
$7,600,000Active5 beds 4 baths4,845 sq. ft.13961 Fremont Pines Lane, Los Altos Hills, CA 94022
MLS# ML82022817Listed by: THE AGENCY - New
 $5,488,000Active3 beds 4 baths2,974 sq. ft.
$5,488,000Active3 beds 4 baths2,974 sq. ft.10495 Albertsworth Lane, Los Altos Hills, CA 94024
MLS# ML82022655Listed by: DELEON REALTY - New
 $8,195,000Active4 beds 6 baths5,003 sq. ft.
$8,195,000Active4 beds 6 baths5,003 sq. ft.12580 Miraloma Way, Los Altos Hills, CA 94024
MLS# ML82022548Listed by: COMPASS - New
 $3,250,000Active4 beds 3 baths3,116 sq. ft.
$3,250,000Active4 beds 3 baths3,116 sq. ft.27690 Briones Court, Los Altos Hills, CA 94022
MLS# ML82022528Listed by: THE AGENCY - New
 $4,800,000Active5 beds 5 baths3,400 sq. ft.
$4,800,000Active5 beds 5 baths3,400 sq. ft.13050 Cumbra Vista Court, Los Altos Hills, CA 94022
MLS# ML82022530Listed by: CHRISTIE'S INTERNATIONAL REAL ESTATE SERENO  $4,250,000Pending5 beds 3 baths2,319 sq. ft.
$4,250,000Pending5 beds 3 baths2,319 sq. ft.25285 Fremont Road, Los Altos Hills, CA 94022
MLS# ML82022038Listed by: COMPASS $6,888,888Active4 beds 4 baths4,928 sq. ft.
$6,888,888Active4 beds 4 baths4,928 sq. ft.27464 Altamont Road, Los Altos Hills, CA 94022
MLS# ML82022009Listed by: INTERO REAL ESTATE SERVICES $6,875,000Pending4 beds 5 baths5,765 sq. ft.
$6,875,000Pending4 beds 5 baths5,765 sq. ft.23525 Ravensbury Avenue, Los Altos Hills, CA 94024
MLS# ML82021668Listed by: CHRISTIE'S INTERNATIONAL REAL ESTATE SERENO $6,250,000Active4 beds 3 baths2,635 sq. ft.
$6,250,000Active4 beds 3 baths2,635 sq. ft.26939 Beatrice Lane, Los Altos Hills, CA 94022
MLS# ML82021159Listed by: MIDTOWN REALTY $25,000,000Active8 beds 11 baths10,085 sq. ft.
$25,000,000Active8 beds 11 baths10,085 sq. ft.Address Withheld By Seller, Los Altos Hills, CA 94022
MLS# ML82020905Listed by: COMPASS
