1271 Petersen Court, Los Altos, CA 94024
Local realty services provided by:ERA North Orange County Real Estate
1271 Petersen Court,Los Altos, CA 94024
$4,988,000
- 4 Beds
- 4 Baths
- 3,047 sq. ft.
- Single family
- Pending
Upcoming open houses
- Sat, Sep 2701:30 pm - 04:30 pm
- Sun, Sep 2801:30 pm - 04:30 pm
Listed by:deleon team
Office:deleon realty
MLS#:ML82021838
Source:CRMLS
Price summary
- Price:$4,988,000
- Price per sq. ft.:$1,637.02
About this home
Set on a private cul-de-sac, this elegant, modern home rests on over a quarter acre and blends timeless sophistication with fresh design. Great curb appeal begins with a paver driveway, stacked stone accents, and landscaped grounds, while 3,000+ square feet of refined space showcases richly hued engineered wood floors, skylights, and elegant wall coverings. Bright living areas include a formal living room with fireplace, a media room with ceiling-mounted projector and screen, a chefs kitchen with statement Bertazzoni range, and a walk-out family room. Four bedrooms include a guest suite and a luxurious primary suite with its own fireplace. A dedicated office, AC, and 2-car garage add functionality. The inviting backyard offers a patio, hot tub, and newly planted lawn. All in a prime location near parks, Rancho Shopping Center, and Highway 85, with top-rated schools Oak Avenue Elementary, Blach Junior High, and Mountain View High less than a mile away.
Contact an agent
Home facts
- Year built:1964
- Listing ID #:ML82021838
- Added:8 day(s) ago
- Updated:September 25, 2025 at 10:24 PM
Rooms and interior
- Bedrooms:4
- Total bathrooms:4
- Full bathrooms:3
- Half bathrooms:1
- Living area:3,047 sq. ft.
Heating and cooling
- Cooling:Central Air
- Heating:Fireplaces
Structure and exterior
- Roof:Shingle
- Year built:1964
- Building area:3,047 sq. ft.
- Lot area:0.26 Acres
Schools
- High school:Mountain View
- Middle school:Other
- Elementary school:Other
Utilities
- Water:Public
Finances and disclosures
- Price:$4,988,000
- Price per sq. ft.:$1,637.02
New listings near 1271 Petersen Court
- Open Sat, 1 to 4pmNew
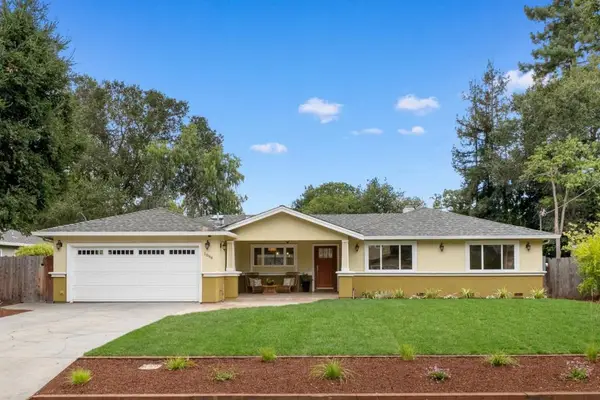 $4,888,000Active4 beds 3 baths2,102 sq. ft.
$4,888,000Active4 beds 3 baths2,102 sq. ft.1098 Muir Way, Los Altos, CA 94024
MLS# ML82022840Listed by: LUXURIANT REALTY - Open Thu, 4 to 7pmNew
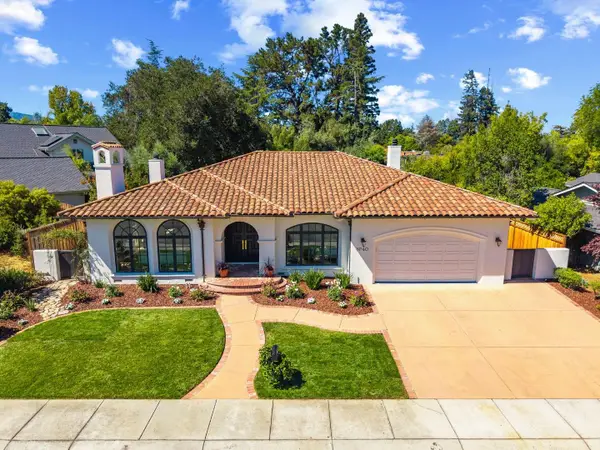 $5,498,000Active5 beds 4 baths4,276 sq. ft.
$5,498,000Active5 beds 4 baths4,276 sq. ft.40 Cielito Drive, LOS ALTOS, CA 94022
MLS# 82022820Listed by: COMPASS - Open Fri, 10am to 1pmNew
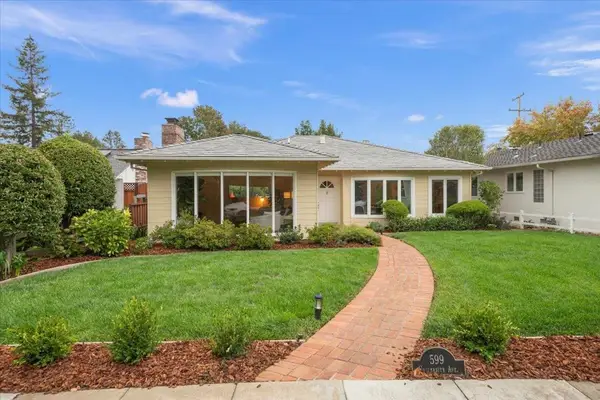 $3,188,000Active3 beds 2 baths1,592 sq. ft.
$3,188,000Active3 beds 2 baths1,592 sq. ft.599 University Avenue, Los Altos, CA 94022
MLS# ML82022803Listed by: COLDWELL BANKER REALTY - Open Fri, 10am to 1pmNew
 $3,099,000Active3 beds 2 baths1,446 sq. ft.
$3,099,000Active3 beds 2 baths1,446 sq. ft.1260 Grant Road, Los Altos, CA 94024
MLS# ML82022727Listed by: THE AGENCY - Open Fri, 9:30am to 1pmNew
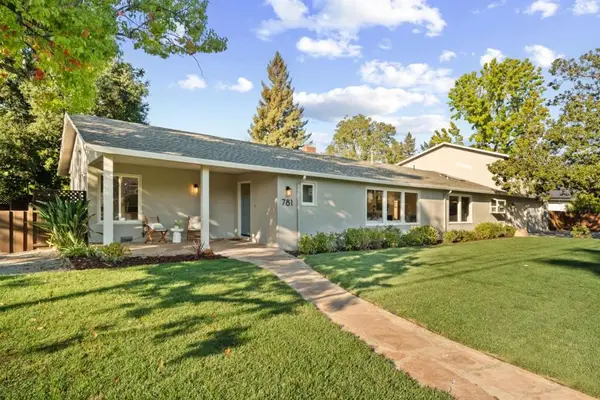 $4,688,000Active5 beds 3 baths3,044 sq. ft.
$4,688,000Active5 beds 3 baths3,044 sq. ft.781 Covington Road, Los Altos, CA 94024
MLS# ML82022721Listed by: RAINMAKER REAL ESTATE - New
 $2,899,000Active2 beds 3 baths1,487 sq. ft.
$2,899,000Active2 beds 3 baths1,487 sq. ft.450 First Street #308, Los Altos, CA 94022
MLS# ML82022408Listed by: THE AGENCY - Open Sat, 1 to 4pmNew
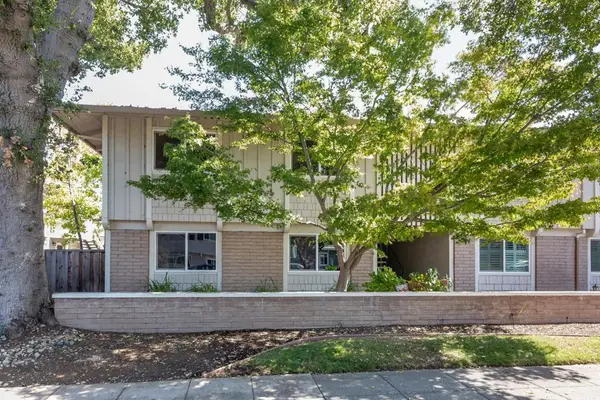 $1,198,000Active2 beds 2 baths1,205 sq. ft.
$1,198,000Active2 beds 2 baths1,205 sq. ft.477 Lassen Street #9, Los Altos, CA 94022
MLS# ML82022039Listed by: INTERO REAL ESTATE SERVICES - Open Sat, 1:30 to 4:30pmNew
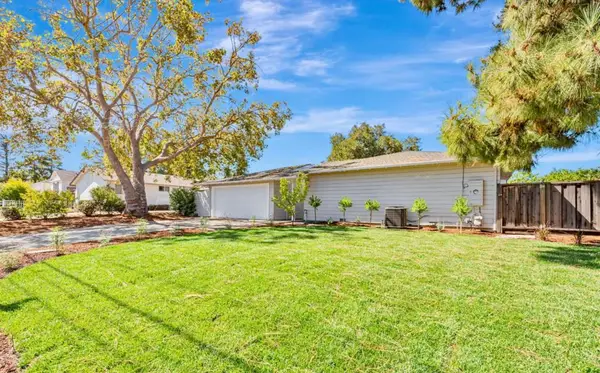 $3,988,000Active3 beds 2 baths1,666 sq. ft.
$3,988,000Active3 beds 2 baths1,666 sq. ft.376 Alicia Way, Los Altos, CA 94022
MLS# ML82022013Listed by: INTERO REAL ESTATE SERVICES 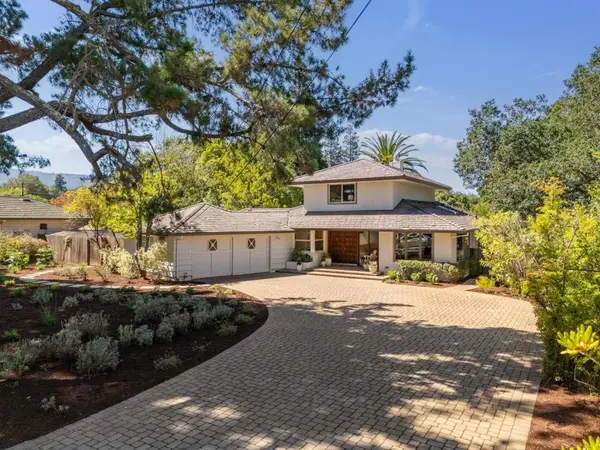 $4,998,000Pending5 beds 3 baths2,452 sq. ft.
$4,998,000Pending5 beds 3 baths2,452 sq. ft.130 Garland Way, Los Altos, CA 94022
MLS# ML82022021Listed by: INTERO REAL ESTATE SERVICES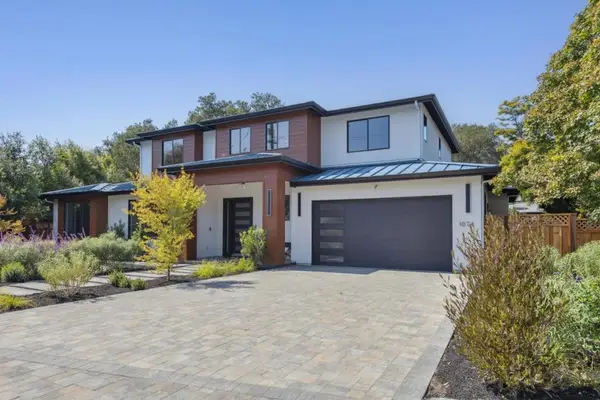 $6,898,000Pending5 beds 5 baths4,069 sq. ft.
$6,898,000Pending5 beds 5 baths4,069 sq. ft.1074 Riverside Drive, Los Altos, CA 94024
MLS# ML82022004Listed by: GOLDEN GATE SOTHEBY'S INTERNATIONAL REALTY
