1627 Shirley Avenue, Los Altos, CA 94024
Local realty services provided by:ERA Excel Realty
1627 Shirley Avenue,Los Altos, CA 94024
$3,698,000
- 5 Beds
- 5 Baths
- 3,203 sq. ft.
- Single family
- Active
Listed by:angie wolff
Office:intero real estate services
MLS#:ML82020077
Source:CRMLS
Price summary
- Price:$3,698,000
- Price per sq. ft.:$1,154.54
About this home
Completed in 2024 and never lived in, this sleek, contemporary home blends modern city style with the peace and space of the suburbs. Set on a quiet cul-de-sac with serene views overlooking Los Altos Golf & Country Club. 5 bedrooms and 4.5 bathrooms across 3,203 square feet, including a detached 1-bed, 1-bath ADU ideal for guests, a studio, or extra income. Inside, soaring ceilings, a state-of-the-art Bosch kitchen, a media room, and luxurious finishes throughout. Step outside to a rooftop deck perfect for unwinding at sunset or working remotely under the open sky, plus an outdoor kitchen with running water and gas BBQ made for entertaining. Designed for comfort and efficiency, the home includes super insulation, a hard-wired security system, laundry room, and a 220 EV charger in the garage. With quick access to Hwy 280 and 85, and just minutes from local dining, cafes, open space, and Silicon Valleys top employers, this home is perfect for those who want city energy with room to live. City style, suburban comfort elevated.
Contact an agent
Home facts
- Year built:2024
- Listing ID #:ML82020077
- Added:58 day(s) ago
- Updated:November 01, 2025 at 01:22 PM
Rooms and interior
- Bedrooms:5
- Total bathrooms:5
- Full bathrooms:4
- Half bathrooms:1
- Living area:3,203 sq. ft.
Heating and cooling
- Cooling:Central Air
- Heating:Forced Air
Structure and exterior
- Roof:Flat
- Year built:2024
- Building area:3,203 sq. ft.
- Lot area:0.1 Acres
Schools
- High school:Mountain View
- Middle school:Other
- Elementary school:Loyola
Utilities
- Water:Public
- Sewer:Public Sewer
Finances and disclosures
- Price:$3,698,000
- Price per sq. ft.:$1,154.54
New listings near 1627 Shirley Avenue
- New
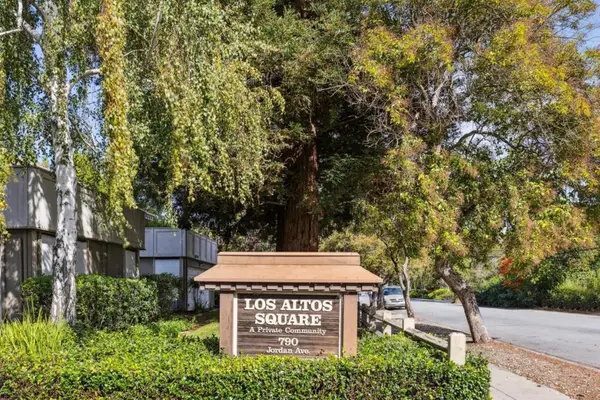 $2,300,000Active2 beds 3 baths1,568 sq. ft.
$2,300,000Active2 beds 3 baths1,568 sq. ft.64 Los Altos Square, Los Altos, CA 94022
MLS# ML82026401Listed by: PELLEGO - New
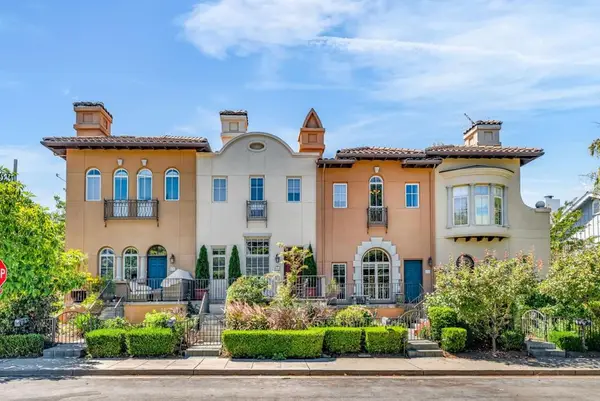 $1,999,999Active3 beds 3 baths1,580 sq. ft.
$1,999,999Active3 beds 3 baths1,580 sq. ft.484 Gabilan Street, Los Altos, CA 94022
MLS# ML82026301Listed by: ALLIANCE BAY REALTY - Open Sun, 1 to 4pmNew
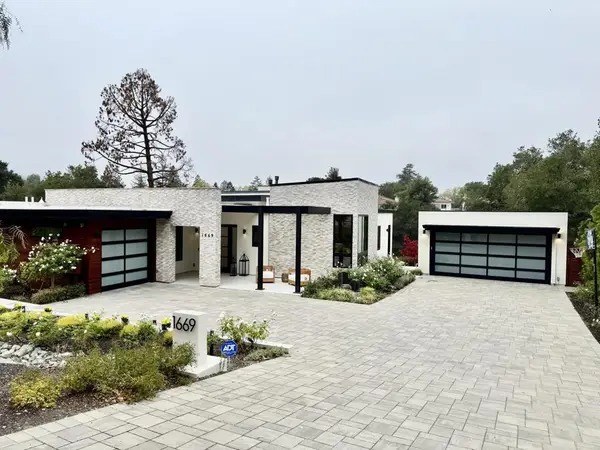 $8,250,000Active5 beds 6 baths4,967 sq. ft.
$8,250,000Active5 beds 6 baths4,967 sq. ft.1669 Whitham Avenue, Los Altos, CA 94024
MLS# ML82026279Listed by: CHRISTIE'S INTERNATIONAL REAL ESTATE SERENO - Open Sun, 2 to 4pmNew
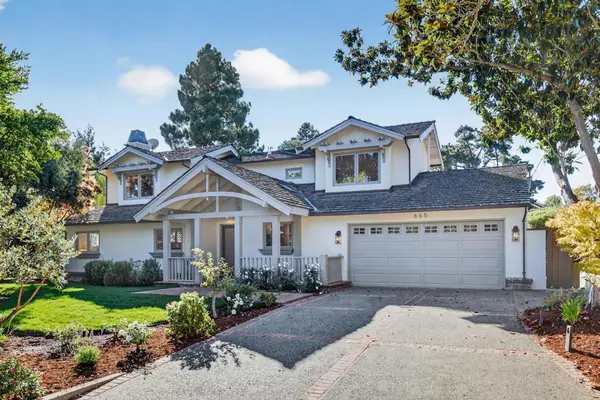 $3,498,000Active4 beds 3 baths2,904 sq. ft.
$3,498,000Active4 beds 3 baths2,904 sq. ft.665 Belden Court, Los Altos, CA 94022
MLS# ML82026290Listed by: INTERO REAL ESTATE SERVICES - Open Sun, 1 to 4pmNew
 $5,788,000Active3 beds 3 baths1,944 sq. ft.
$5,788,000Active3 beds 3 baths1,944 sq. ft.706 University Avenue, Los Altos, CA 94022
MLS# ML82017019Listed by: INTERO REAL ESTATE SERVICES - New
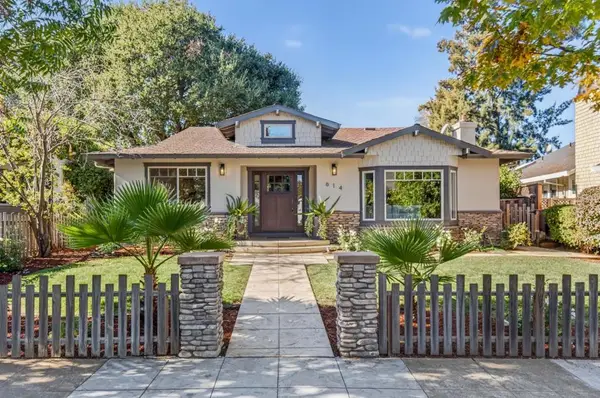 $3,998,000Active4 beds 2 baths1,924 sq. ft.
$3,998,000Active4 beds 2 baths1,924 sq. ft.614 Palm Avenue, Los Altos, CA 94022
MLS# ML82026238Listed by: INTERO REAL ESTATE SERVICES - New
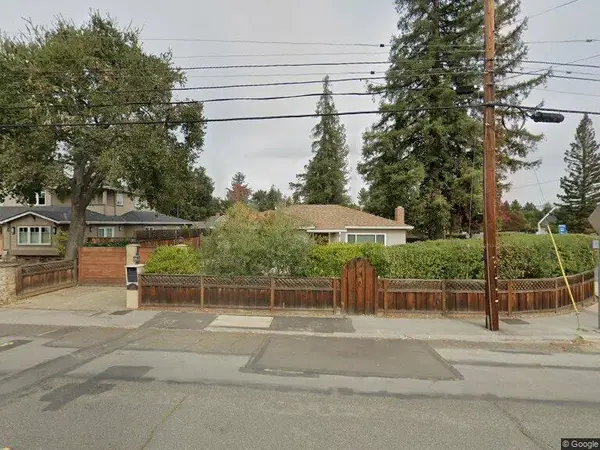 $2,700,000Active2 beds 2 baths1,209 sq. ft.
$2,700,000Active2 beds 2 baths1,209 sq. ft.179 Giffin Road, Los Altos, CA 94022
MLS# ML82025362Listed by: SILICON VALLEY LIFE REAL ESTATE - New
 $2,700,000Active2 beds 2 baths1,209 sq. ft.
$2,700,000Active2 beds 2 baths1,209 sq. ft.179 Giffin Road, Los Altos, CA 94022
MLS# ML82025362Listed by: SILICON VALLEY LIFE REAL ESTATE - New
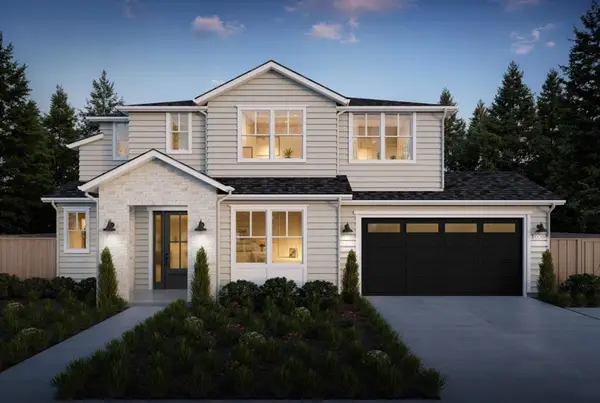 $6,525,000Active5 beds 5 baths3,325 sq. ft.
$6,525,000Active5 beds 5 baths3,325 sq. ft.1881 Alford Avenue, Los Altos, CA 94024
MLS# ML82025764Listed by: THOMAS JAMES REAL ESTATE SERVICES, INC, - Open Sun, 2 to 4pmNew
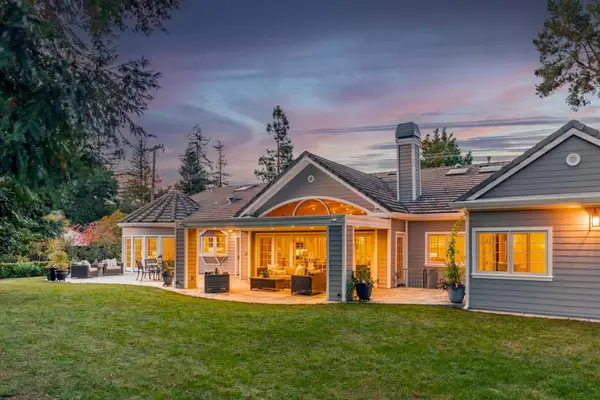 $7,498,000Active5 beds 5 baths4,235 sq. ft.
$7,498,000Active5 beds 5 baths4,235 sq. ft.340 W Portola Avenue, Los Altos, CA 94022
MLS# ML82025685Listed by: INTERO REAL ESTATE SERVICES
