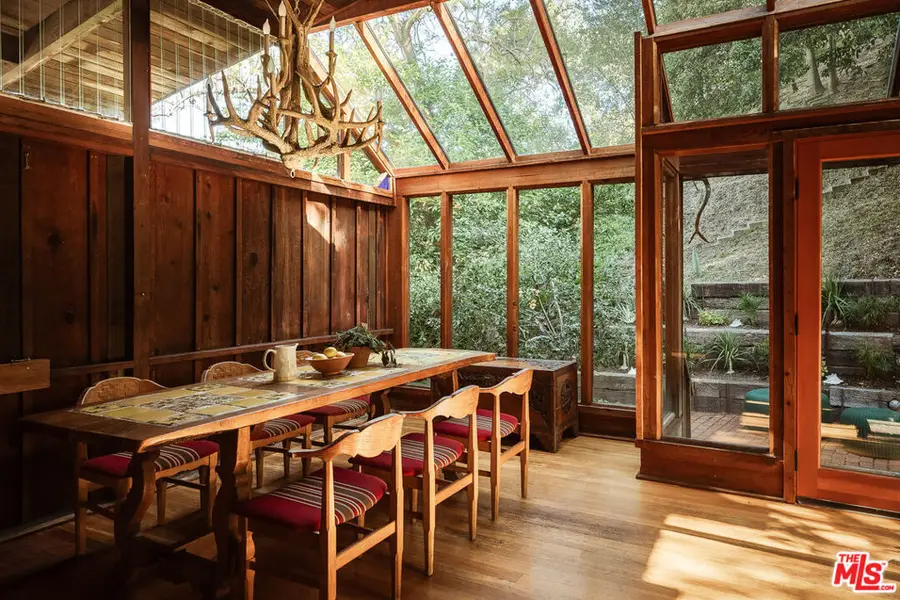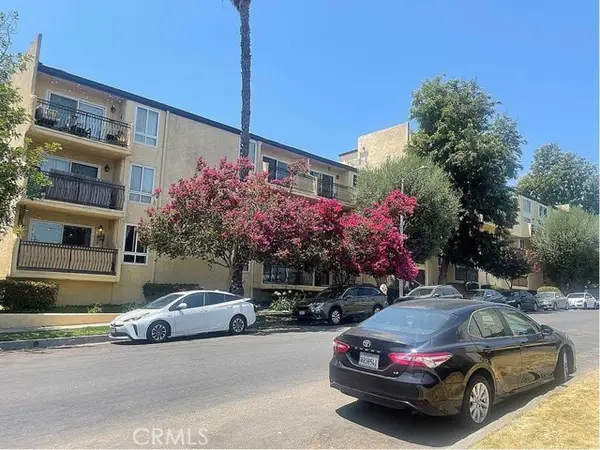10412 Hebron Lane, Los Angeles, CA 90077
Local realty services provided by:ERA Excel Realty



10412 Hebron Lane,Los Angeles, CA 90077
$1,695,000
- 3 Beds
- 2 Baths
- 2,185 sq. ft.
- Single family
- Active
Listed by:matthew schwartz
Office:douglas elliman of california, inc.
MLS#:25542117
Source:CRMLS
Price summary
- Price:$1,695,000
- Price per sq. ft.:$775.74
About this home
An incredibly rare midcentury treehouse, likely built by famed local architect William "Bill" Mack, AIA. Circa 1961, this dwelling is immaculately preserved, wrapped in warm woods that mirror the quiet hush of Beverly Glen Canyon. Only the second offering in a storied history. Pass through a hulking original front door, with stained glass motif; the first of many irreplaceable details. A ceiling-height window illuminates your central staircase, evoking the lore of a Lake Tahoe A-frame. Ascend to the main living space, where the vibes are California-cabin chic, with built-in shelving, a brick fireplace, and gloriously original wooden walls + ceilings. The adjacent kitchen is equally a delight; vintage red zellige tile graces the countertops. Flow from here into your awe-inspiring sunroom. Epic, soaring skylights inhabit much of the ceiling, meeting a full wall of windows. Through this stunning frame, the wilds of the canyon are an ever-changing vignette, blurring the lines between inside & out. Take a lap back inside to the primary wing: an ethereal, zen space that brushes the treetops. Your bathroom is a postcard from days gone by, with a massive skylight framing a sunken bathtub, made for soaking under the stars. Past a lounge area, glazing covers one entire side of the bedroom; a portal to your private outdoor deck. A stunning midcentury modern fireplace, clerestory windows, and built-ins round out this space. Downstairs, you'll find two serene guest bedrooms + a bathroom, all boasting untouched wooden ceilings and louvered glass windows. A multi-purpose flex space is close by, perfect for the creative with oodles of projects. Venture outside at twilight to your private roof deck and take it all in: an artist's abode from another life, awaiting her next custodian.
Contact an agent
Home facts
- Year built:1961
- Listing Id #:25542117
- Added:88 day(s) ago
- Updated:August 18, 2025 at 02:21 PM
Rooms and interior
- Bedrooms:3
- Total bathrooms:2
- Full bathrooms:2
- Living area:2,185 sq. ft.
Heating and cooling
- Cooling:Central Air
- Heating:Central Furnace
Structure and exterior
- Year built:1961
- Building area:2,185 sq. ft.
- Lot area:0.12 Acres
Finances and disclosures
- Price:$1,695,000
- Price per sq. ft.:$775.74
New listings near 10412 Hebron Lane
- New
 $1,369,000Active3 beds 2 baths1,885 sq. ft.
$1,369,000Active3 beds 2 baths1,885 sq. ft.3711 South Patton Avenue, San Pedro, CA 90731
MLS# PV25183692Listed by: ESTATE PROPERTIES - New
 $2,785,000Active3 beds 4 baths2,445 sq. ft.
$2,785,000Active3 beds 4 baths2,445 sq. ft.3162 Durand Drive, Los Angeles, CA 90068
MLS# 25575465Listed by: ESTATEX INC. - New
 $2,050,000Active8 beds 8 baths4,736 sq. ft.
$2,050,000Active8 beds 8 baths4,736 sq. ft.5418 Hermitage Avenue, Valley Village, CA 91607
MLS# 25579937Listed by: MARCUS & MILLICHAP - New
 $950,000Active2 beds 2 baths1,689 sq. ft.
$950,000Active2 beds 2 baths1,689 sq. ft.4230 Stansbury Avenue #105, Sherman Oaks, CA 91423
MLS# 25579965Listed by: CENTURY 21 MASTERS - New
 $1,800,000Active0.16 Acres
$1,800,000Active0.16 Acres563 Tahquitz Place, Pacific Palisades, CA 90272
MLS# 25579977Listed by: COMPASS - New
 $399,999Active1.01 Acres
$399,999Active1.01 Acres4491 La Barca Drive, Tarzana, CA 91356
MLS# 25580075Listed by: THE REALTY EXCHANGE FIRM - Open Tue, 12 to 1pmNew
 $509,000Active2 beds 1 baths1,008 sq. ft.
$509,000Active2 beds 1 baths1,008 sq. ft.234 Newland Street, Los Angeles, CA 90042
MLS# 25580099Listed by: NDA INC - Open Sun, 12 to 3pmNew
 $1,099,000Active3 beds 2 baths1,346 sq. ft.
$1,099,000Active3 beds 2 baths1,346 sq. ft.3855 York Boulevard, Los Angeles, CA 90065
MLS# DW25181973Listed by: REALTY WORLD EXPERTS - New
 $480,000Active1 beds 1 baths643 sq. ft.
$480,000Active1 beds 1 baths643 sq. ft.5257 Radford Avenue #314, Valley Village, CA 91607
MLS# OC25186411Listed by: TRI-STAR REALTY - New
 $480,000Active1 beds 1 baths643 sq. ft.
$480,000Active1 beds 1 baths643 sq. ft.5257 Radford Avenue #314, Valley Village, CA 91607
MLS# OC25186411Listed by: TRI-STAR REALTY
