1049 Elden Avenue, Los Angeles, CA 90006
Local realty services provided by:ERA Carlile Realty Group
1049 Elden Avenue,Los Angeles, CA 90006
$1,860,000
- 6 Beds
- 5 Baths
- 5,127 sq. ft.
- Single family
- Active
Listed by:rick llanos
Office:coldwell banker realty
MLS#:25560853
Source:CRMLS
Price summary
- Price:$1,860,000
- Price per sq. ft.:$362.79
About this home
Rare Mission Revival Masterpiece Designed by Morgan & Walls with the Mills Act. A true architectural gem in the heart of Wilshire Center, this rare Mission Revival Craftsman was designed by the esteemed firm Morgan & Walls in collaboration with legendary architect Stiles Clements, visionaries behind L.A. landmarks like the Wiltern, El Capitan, and Mayan Theaters, as well as the iconic Samson Tire Factory (now Citadel Outlets) and ARCO Tower. Film lovers may recognize the home from The Prestige, with scenes featuring Hugh Jackman, Scarlett Johansson, and Christian Bale filmed on-site. Meticulously restored and thoughtfully upgraded, the home features a new roof, sewer line, copper plumbing, updated electrical, dual-zone HVAC, tankless water heaters, and refinished hardwood floors all while preserving its historic character. Spanning over 5,000+ square feet, the residence offers 6 bedrooms, 4.5 baths, a sunroom, den, music room, wood-paneled dining room, mudroom, servant's staircase and quarters, a finished attic, and a full basement with separate entrance. Period details abound, including five decorative fireplaces, original leaded-glass windows and built-ins, restored gas-electric light fixtures, and a turn-of-the-century security system. A detached two-car garage is topped by a fully permitted recreation room, perfect for guests, office, or creative space. Set on well sized lot, the lush, gated grounds are a true urban oasis, brimming with mature fruit trees - plumeria, ginger, citrus, fig, persimmon, guava, avocado, mango, and papaya. The R4-zoned property offers potential for future development and currently qualifies for significant property tax savings under the Mills Act. Centrally located with easy access to the 10 and 110 Freeways, Hancock Park, Downtown LA, USC, and countless restaurants , cafes and 6 minutes from Crypto arena, and walking distance to many of the venues for the 2028 Olympics in LA (2026 LA Olympic venues near our house: LA Memorial Coliseum (3.8 miles) - Opening & Closing Ceremonies, Track & Field EventsExposition Park/USC Pool (3.7 miles) - Diving Events DTLA Arena (Staples Center/Crypto.com Arena (1.7 miles) - Gymnastics, Boxing Exposition Park/USC Stadium (3.7 miles) - Lacrosse, Flag Football Dodger Stadium (4.7 miles) - Baseball Galen Center USC (3.7 miles) - Badminton, Rhythmic Gymnastics LA Convention Center (1.7 miles) - Badminton, Judo, Wrestling, Fencing, Taekwondo Peacock Theater (1.7 miles) - Weightlifting) This is a rare opportunity to own a piece of Los Angeles history refined, restored, and ready to inspire.
Contact an agent
Home facts
- Year built:1905
- Listing ID #:25560853
- Added:91 day(s) ago
- Updated:September 26, 2025 at 10:31 AM
Rooms and interior
- Bedrooms:6
- Total bathrooms:5
- Full bathrooms:4
- Half bathrooms:1
- Living area:5,127 sq. ft.
Heating and cooling
- Cooling:Central Air
- Heating:Central
Structure and exterior
- Year built:1905
- Building area:5,127 sq. ft.
- Lot area:0.23 Acres
Finances and disclosures
- Price:$1,860,000
- Price per sq. ft.:$362.79
New listings near 1049 Elden Avenue
- New
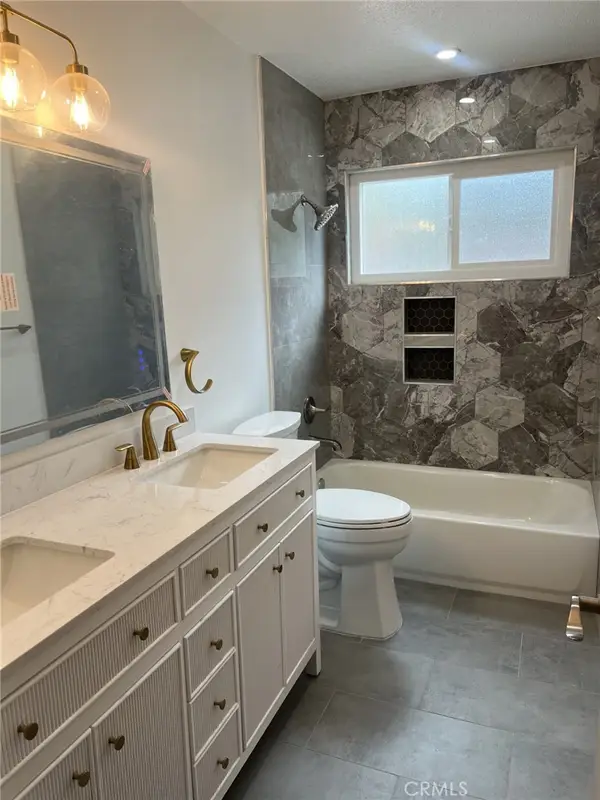 $899,999Active4 beds 2 baths1,349 sq. ft.
$899,999Active4 beds 2 baths1,349 sq. ft.8581 Owensmouth, Canoga Park, CA 91304
MLS# SR25232436Listed by: PINNACLE ESTATE PROPERTIES - New
 $899,999Active4 beds 2 baths1,349 sq. ft.
$899,999Active4 beds 2 baths1,349 sq. ft.8581 Owensmouth, Canoga Park, CA 91304
MLS# SR25232436Listed by: PINNACLE ESTATE PROPERTIES - New
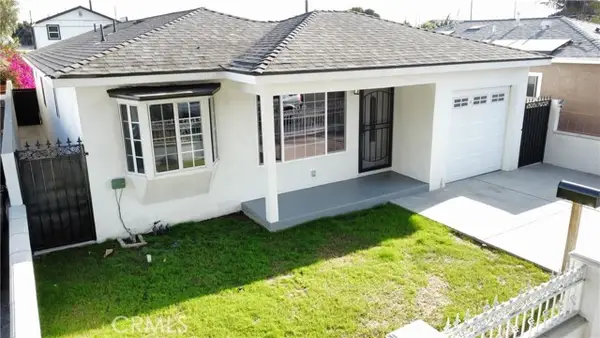 $830,000Active4 beds 2 baths1,408 sq. ft.
$830,000Active4 beds 2 baths1,408 sq. ft.1402 O, Wilmington, CA 90744
MLS# DW25232449Listed by: EXCELLENCE RE REAL ESTATE, INC. - New
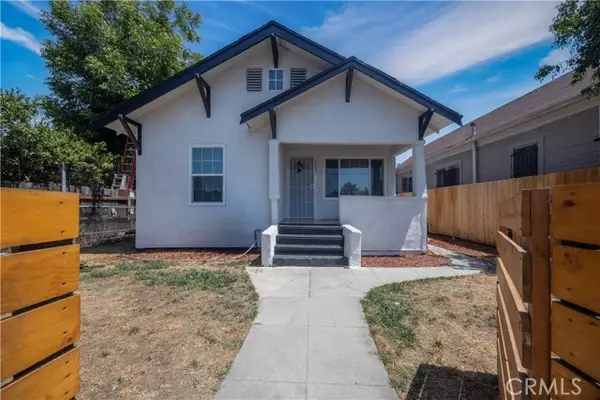 $880,000Active5 beds 2 baths1,100 sq. ft.
$880,000Active5 beds 2 baths1,100 sq. ft.1471 E 41 PL, Los Angeles, CA 90011
MLS# MB25232806Listed by: EXCELLENCE RE REAL ESTATE - New
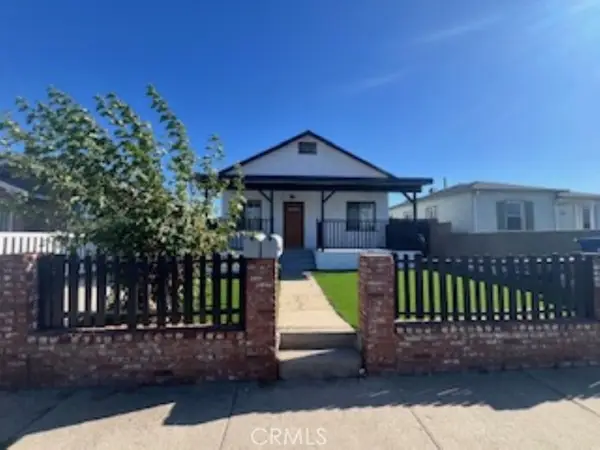 $1,049,000Active4 beds 4 baths1,760 sq. ft.
$1,049,000Active4 beds 4 baths1,760 sq. ft.1616 252nd, Harbor City, CA 90710
MLS# SB25229475Listed by: CENTURY 21 UNION REALTY - New
 $810,000Active1 beds 1 baths823 sq. ft.
$810,000Active1 beds 1 baths823 sq. ft.877 Francisco Street #3102, Los Angeles, CA 90017
MLS# SR25229862Listed by: ARORA REALTY - New
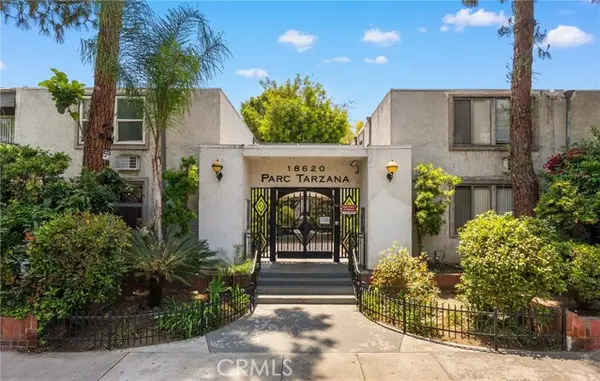 $450,000Active2 beds 2 baths911 sq. ft.
$450,000Active2 beds 2 baths911 sq. ft.18620 Hatteras #173, Tarzana, CA 91356
MLS# WS25231047Listed by: MICHAEL DANIEL INVESTMENTS INC - New
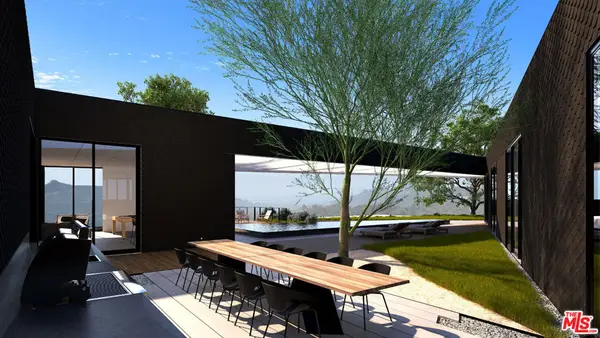 $4,190,000Active5 beds 7 baths6,187 sq. ft.
$4,190,000Active5 beds 7 baths6,187 sq. ft.13170 Mulholland Drive, Beverly Hills, CA 90210
MLS# 25600905Listed by: BERKSHIRE HATHAWAY HOMESERVICES CALIFORNIA PROPERTIES - New
 $880,000Active5 beds 2 baths1,100 sq. ft.
$880,000Active5 beds 2 baths1,100 sq. ft.1471 E 41 Pl, Los Angeles, CA 90011
MLS# MB25232806Listed by: EXCELLENCE RE REAL ESTATE - New
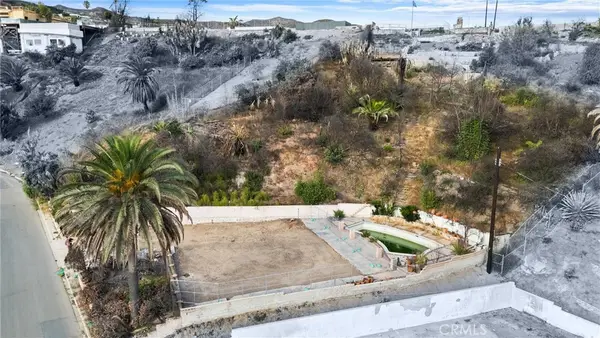 $3,000,000Active0.54 Acres
$3,000,000Active0.54 Acres860 Jacon, Pacific Palisades, CA 90272
MLS# PW25230948Listed by: CIRCA PROPERTIES, INC.
