10590 Wilshire Boulevard #504, Los Angeles, CA 90024
Local realty services provided by:ERA North Orange County Real Estate
10590 Wilshire Boulevard #504,Los Angeles, CA 90024
$699,900
- 2 Beds
- 2 Baths
- 1,312 sq. ft.
- Condominium
- Active
Listed by: tiffany dalgic
Office: coldwell banker realty
MLS#:25587307
Source:CRMLS
Price summary
- Price:$699,900
- Price per sq. ft.:$533.46
- Monthly HOA dues:$1,424
About this home
An exceptional opportunity awaits along the prestigious Wilshire Corridor. This 2-bedroom, 2-bathroom condo is ready for your vision and design, offering the perfect canvas to customize your dream residence. The unit features an open concept floor plan with sliding glass doors that open to a private balcony providing natural light. Located in a full-service mid-rise building, residents enjoy premier amenities including 24-hour valet and concierge, a rooftop lounge with BBQ and panoramic vistas, pool, spa, and a well-appointed fitness center. Additional features include in-unit laundry, 2 side-by-side parking spaces in the controlled access garage, plus storage lockers above the parking spaces. Ideally situated near world-class shopping, dining, and entertainment, this property combines unmatched potential with the convenience of one of Los Angeles' most desirable locations. Purchasers may use any lender they choose to finance the purchase of a property. However, the seller requires that all non-cash offers must be pre-qualified by NewRez Home Loan Division prior to offer acceptance. To help visualize this unit's floor plan and to highlight its potential, virtual furnishings may have been added to photos found in this listing.
Contact an agent
Home facts
- Year built:1976
- Listing ID #:25587307
- Added:104 day(s) ago
- Updated:December 18, 2025 at 02:13 PM
Rooms and interior
- Bedrooms:2
- Total bathrooms:2
- Full bathrooms:1
- Living area:1,312 sq. ft.
Heating and cooling
- Cooling:Central Air
- Heating:Central Furnace
Structure and exterior
- Year built:1976
- Building area:1,312 sq. ft.
- Lot area:0.48 Acres
Finances and disclosures
- Price:$699,900
- Price per sq. ft.:$533.46
New listings near 10590 Wilshire Boulevard #504
- New
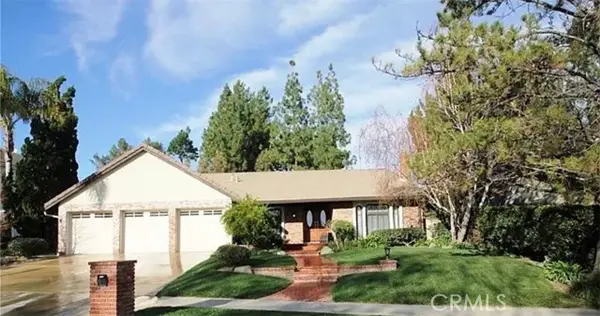 $1,489,000Active4 beds 2 baths2,537 sq. ft.
$1,489,000Active4 beds 2 baths2,537 sq. ft.21317 Candice, Chatsworth, CA 91311
MLS# SR25277213Listed by: STANFLES REALTY - New
 $349,999Active1 beds 1 baths646 sq. ft.
$349,999Active1 beds 1 baths646 sq. ft.20930 Parthenia Street #216, Canoga Park, CA 91304
MLS# SR25277506Listed by: KELLER WILLIAMS REALTY CALABASAS - New
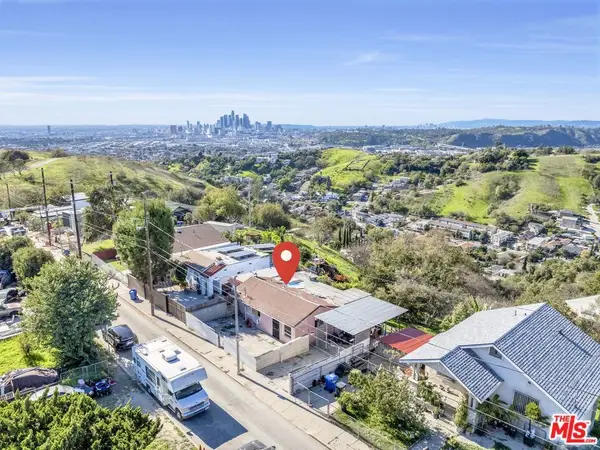 $525,000Active2 beds 1 baths548 sq. ft.
$525,000Active2 beds 1 baths548 sq. ft.3117 Amethyst Street, Los Angeles, CA 90032
MLS# 25624043Listed by: KELLER WILLIAMS BEVERLY HILLS - Open Sun, 1 to 4pmNew
 $699,000Active2 beds 3 baths1,377 sq. ft.
$699,000Active2 beds 3 baths1,377 sq. ft.1300 Midvale Avenue #408, Los Angeles, CA 90024
MLS# 25628523Listed by: COMPASS - New
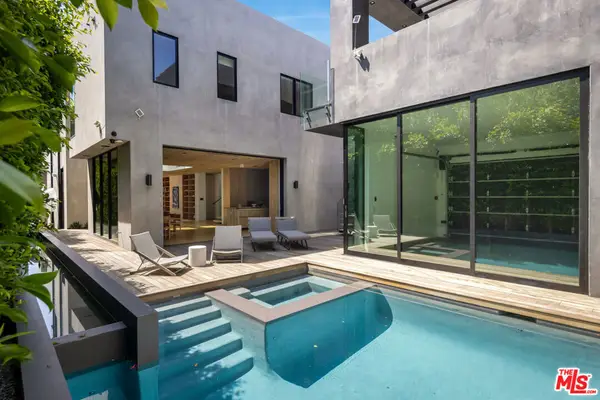 $4,295,000Active4 beds 5 baths4,031 sq. ft.
$4,295,000Active4 beds 5 baths4,031 sq. ft.952 N Laurel Avenue, Los Angeles, CA 90046
MLS# 25629103Listed by: COMPASS - New
 $8,995,000Active4 beds 5 baths3,989 sq. ft.
$8,995,000Active4 beds 5 baths3,989 sq. ft.1346 Abbot Kinney Boulevard, Venice, CA 90291
MLS# 25629723Listed by: COMPASS - New
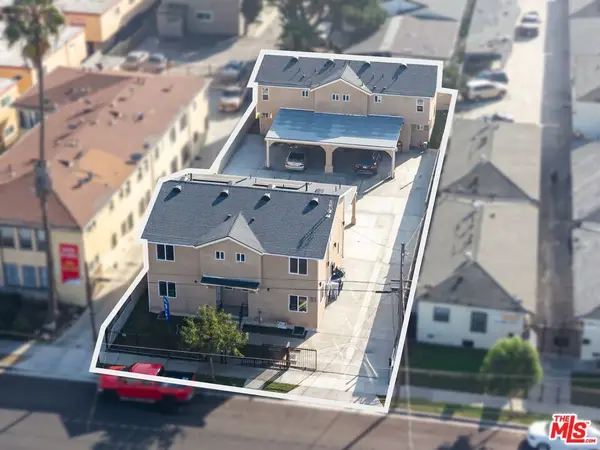 $1,875,000Active12 beds 12 baths4,620 sq. ft.
$1,875,000Active12 beds 12 baths4,620 sq. ft.1120 W 110th Street, Los Angeles, CA 90044
MLS# 25629733Listed by: MARK KING REAL ESTATE - New
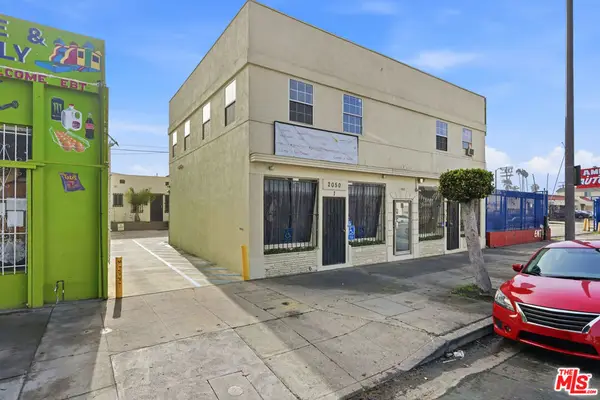 $824,900Active-- beds -- baths2,612 sq. ft.
$824,900Active-- beds -- baths2,612 sq. ft.2048 W Florence Avenue, Los Angeles, CA 90047
MLS# 25629765Listed by: LUXURY COLLECTIVE - New
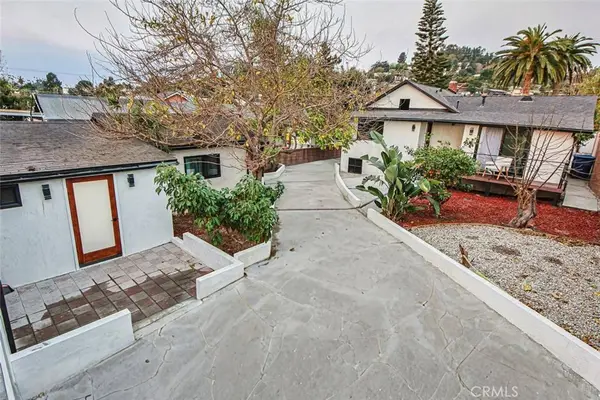 $1,875,000Active5 beds 2 baths1,786 sq. ft.
$1,875,000Active5 beds 2 baths1,786 sq. ft.1321 Sanborn, Los Angeles, CA 90027
MLS# DW25278225Listed by: DOWNTOWN, REALTORS - New
 $1,350,000Active-- beds -- baths3,162 sq. ft.
$1,350,000Active-- beds -- baths3,162 sq. ft.1180 W 39th Place, Los Angeles, CA 90037
MLS# OC25277748Listed by: HOMESMART, EVERGREEN REALTY
