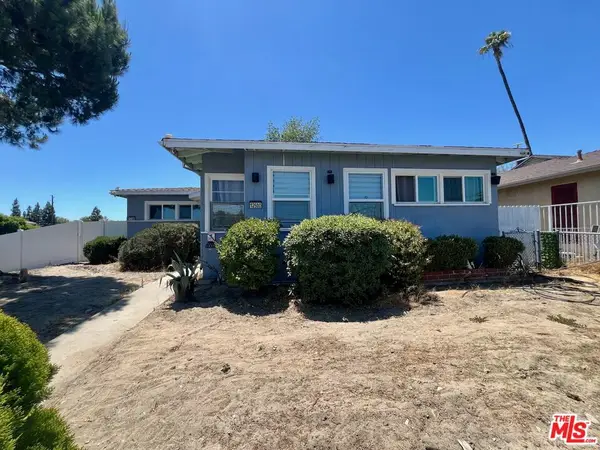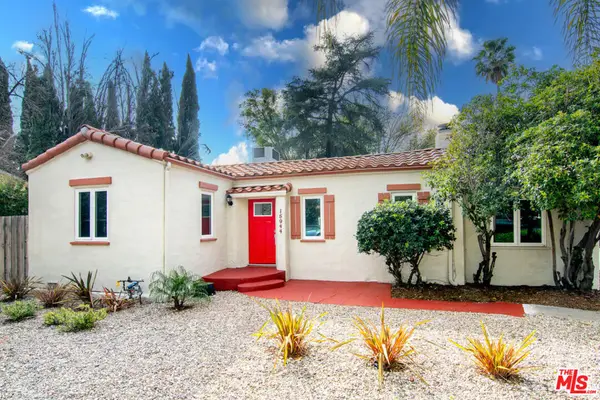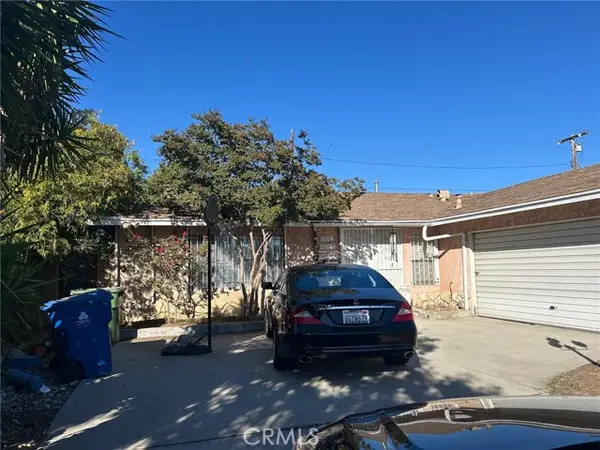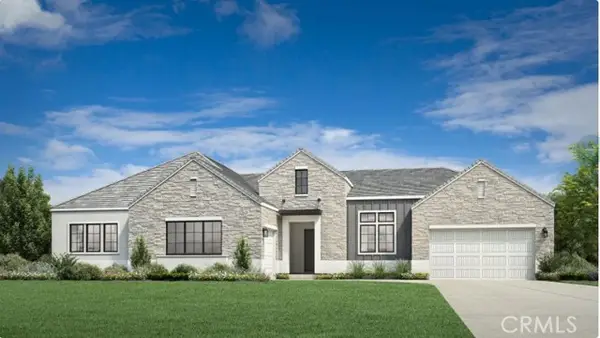10600 Wilkins Avenue #3D, Los Angeles, CA 90024
Local realty services provided by:Nelson Shelton Real Estate ERA Powered
10600 Wilkins Avenue #3D,Los Angeles, CA 90024
$1,570,000
- 5 Beds
- 3 Baths
- - sq. ft.
- Condominium
- Sold
Listed by: drew hirsh, josh canova
Office: engel & volkers beverly hills
MLS#:25589957
Source:CRMLS
Sorry, we are unable to map this address
Price summary
- Price:$1,570,000
- Monthly HOA dues:$790
About this home
A rare fusion of single-family scale, condo ease, and all-day sunlight made for modern living and effortless entertaining. Unit 3D at 10600 Wilkins is the largest residence in the building (approx. 2,388 sq ft) with 5 bedrooms, 3 baths, a corner layout, and three balconies in prime Westwood near UCLA, Century City, and Beverly Hills. The third-floor setting showcases floor-to-ceiling windows, two primary suites, wood floors, recessed lighting, two fireplaces, and in-unit laundry. A chef's kitchen with stainless steel appliances and breakfast bar flows into a generous dining area, creating an easy everyday and entertaining rhythm. Enjoy a secure elevator building with video intercom, two covered parking spaces, and a pool; recent improvements include a resealed roof (10-yr warranty), resurfaced pool, and modernized elevators. Walk to UCLA campus, Hammer Museum, Geffen Playhouse, Regency Village Theatre, Westwood Village cafes (Diddy Riese, Broxton, Espresso Profeta), Trader Joe's, Ralphs, Sprouts, Target, and Westwood Park. Walk your kids to Fairburn Ave Elementary. A rare, move-in ready, 5-bed Westwood condo with dual primary suites, 3 balconies, pool, two parking spots and moments to everything in 90024.
Contact an agent
Home facts
- Year built:1983
- Listing ID #:25589957
- Added:99 day(s) ago
- Updated:December 19, 2025 at 07:34 AM
Rooms and interior
- Bedrooms:5
- Total bathrooms:3
- Full bathrooms:3
Heating and cooling
- Cooling:Central Air
- Heating:Central
Structure and exterior
- Year built:1983
Finances and disclosures
- Price:$1,570,000
New listings near 10600 Wilkins Avenue #3D
- New
 $1,249,900Active2 beds 3 baths1,470 sq. ft.
$1,249,900Active2 beds 3 baths1,470 sq. ft.2412 Ocean Avenue #4, Venice, CA 90291
MLS# 25629219Listed by: BADER REALTY, INC. - Open Sat, 2 to 4pmNew
 $1,149,000Active3 beds 2 baths1,347 sq. ft.
$1,149,000Active3 beds 2 baths1,347 sq. ft.2207 Alsace Avenue, Los Angeles, CA 90016
MLS# 25629597Listed by: COMPASS - New
 $1,000,000Active5 beds 2 baths3,996 sq. ft.
$1,000,000Active5 beds 2 baths3,996 sq. ft.3977 S Budlong Avenue, Los Angeles, CA 90037
MLS# 25629805Listed by: PACIFIC PLAYA REALTY - New
 $849,999Active3 beds 2 baths1,222 sq. ft.
$849,999Active3 beds 2 baths1,222 sq. ft.12500 Lull Street, North Hollywood, CA 91605
MLS# 25629817Listed by: ARCHITECTURAL ESTATES - New
 $1,125,000Active4 beds 3 baths1,714 sq. ft.
$1,125,000Active4 beds 3 baths1,714 sq. ft.15944 Hart Street, Van Nuys, CA 91406
MLS# 25629819Listed by: COLDWELL BANKER REALTY - New
 $599,000Active4 beds 3 baths1,032 sq. ft.
$599,000Active4 beds 3 baths1,032 sq. ft.954 Geraghty Avenue, Los Angeles, CA 90063
MLS# 25629825Listed by: THE DANA REAL ESTATE & INVESTMENTS INC. - New
 $799,000Active4 beds 2 baths1,638 sq. ft.
$799,000Active4 beds 2 baths1,638 sq. ft.11278 Norris, Pacoima, CA 91331
MLS# CV25278362Listed by: FLYNN REAL ESTATE - Open Sat, 11am to 4pmNew
 $2,852,000Active4 beds 5 baths4,270 sq. ft.
$2,852,000Active4 beds 5 baths4,270 sq. ft.11900 Red Hawk Lane, PORTER RANCH, CA 91326
MLS# SR25278333Listed by: TOLL BROTHERS, INC. - New
 $1,350,000Active6 beds 3 baths
$1,350,000Active6 beds 3 baths1180 W 39th Place, Los Angeles, CA 90037
MLS# OC25277748Listed by: HOMESMART, EVERGREEN REALTY - Open Sat, 1 to 4pmNew
 $599,900Active3 beds 3 baths1,741 sq. ft.
$599,900Active3 beds 3 baths1,741 sq. ft.7231 Balboa Boulevard #A, Lake Balboa, CA 91406
MLS# SR25276162Listed by: REAL BROKERAGE TECHNOLOGIES, INC.
