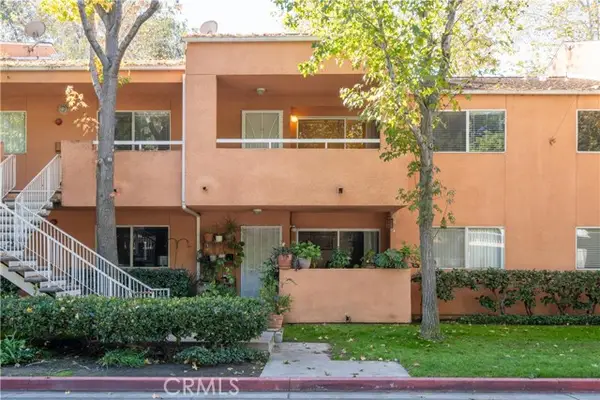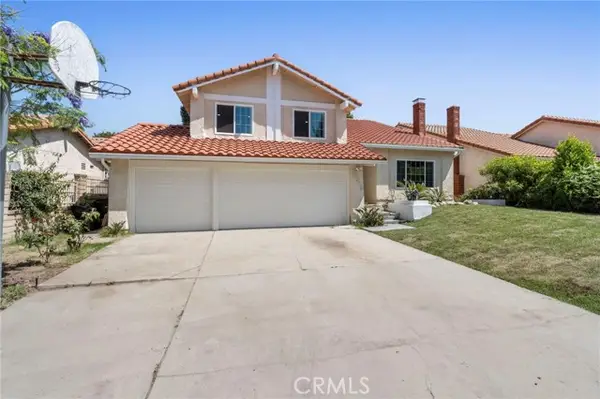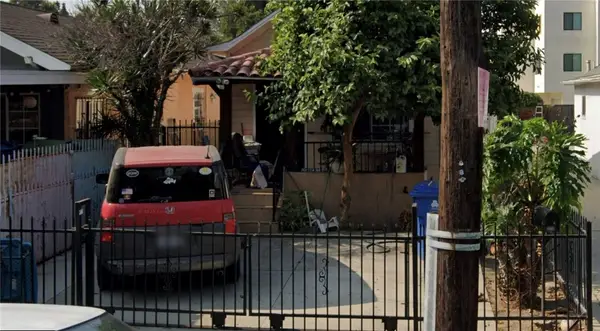10601 Wilshire Boulevard #19E, Los Angeles, CA 90024
Local realty services provided by:ERA North Orange County Real Estate
10601 Wilshire Boulevard #19E,Los Angeles, CA 90024
$17,950,000
- 5 Beds
- 7 Baths
- 7,000 sq. ft.
- Condominium
- Active
Listed by: rayni williams, branden williams
Office: the beverly hills estates
MLS#:25484447
Source:CRMLS
Price summary
- Price:$17,950,000
- Price per sq. ft.:$2,564.29
- Monthly HOA dues:$9,145
About this home
The Wilshire House; Timelessly designed by Bauhaus architect Victor Gruen is Los Angeles' preeminent full service luxury high-rise building. Situated on the Wilshire Corridor, residents are minutes from world-class offerings on the West side. PH19 occupies nearly an entire floor & is the 42-month culmination of 2 penthouses reimagined as 1 contemporary home, the largest unit in the building! Breathtaking views of the city from the mountains to Catalina. Constructed as a safe house for utmost privacy & security. Superlative finishes include Italian closets, Stark Carpets, Bavarian wood floors & Lalique faucets. Entertainers dream featuring private elevator, 3,000 bottle wine cellar, living room & formal dining room. Terraces surround the PH offering perfect indoor/outdoor living. A N/S tennis court, pool, fitness center, spa, banquet room, library & valet parking further enhance this modern building. Live among the elite in this prestigious one of a kind, once in a generation offering! *CAN BE SOLD FURNISHED*
Contact an agent
Home facts
- Year built:1982
- Listing ID #:25484447
- Added:335 day(s) ago
- Updated:December 19, 2025 at 02:14 PM
Rooms and interior
- Bedrooms:5
- Total bathrooms:7
- Full bathrooms:7
- Living area:7,000 sq. ft.
Heating and cooling
- Cooling:Central Air
- Heating:Central Furnace
Structure and exterior
- Year built:1982
- Building area:7,000 sq. ft.
- Lot area:0.91 Acres
Finances and disclosures
- Price:$17,950,000
- Price per sq. ft.:$2,564.29
New listings near 10601 Wilshire Boulevard #19E
- New
 $325,000Active2 beds 2 baths816 sq. ft.
$325,000Active2 beds 2 baths816 sq. ft.12601 Van Nuys, Pacoima, CA 91331
MLS# GD25276565Listed by: EXP REALTY OF GREATER L. A. - New
 $1,299,999Active5 beds 3 baths2,800 sq. ft.
$1,299,999Active5 beds 3 baths2,800 sq. ft.16511 Halsey, Granada Hills, CA 91344
MLS# OC25278413Listed by: BALBOA REAL ESTATE, INC - New
 $539,000Active1 beds 1 baths808 sq. ft.
$539,000Active1 beds 1 baths808 sq. ft.1450 35th, Los Angeles, CA 90018
MLS# PW25275431Listed by: Y REALTY - New
 $679,000Active4 beds 3 baths1,516 sq. ft.
$679,000Active4 beds 3 baths1,516 sq. ft.11276 Herrick, Pacoima, CA 91331
MLS# SR25278403Listed by: BONA REAL ESTATE FONTANA TEAM - New
 $349,999Active1 beds 1 baths646 sq. ft.
$349,999Active1 beds 1 baths646 sq. ft.20930 Parthenia Street #216, Canoga Park, CA 91304
MLS# SR25277506Listed by: KELLER WILLIAMS REALTY CALABASAS - New
 $1,349,000Active5 beds 2 baths1,798 sq. ft.
$1,349,000Active5 beds 2 baths1,798 sq. ft.5020 Aldama, Los Angeles, CA 90042
MLS# SR25278290Listed by: UNITED BUY REAL ESTATE - Open Sat, 12 to 4pmNew
 $875,000Active3 beds 2 baths1,703 sq. ft.
$875,000Active3 beds 2 baths1,703 sq. ft.19218 Schoolcraft, Reseda, CA 91335
MLS# SR25278307Listed by: PARK REGENCY REALTY - New
 $524,900Active2 beds 2 baths980 sq. ft.
$524,900Active2 beds 2 baths980 sq. ft.6938 Laurel Canyon Boulevard #302, North Hollywood, CA 91605
MLS# 25629485Listed by: KELLER WILLIAMS STUDIO CITY - Open Sat, 11am to 2pmNew
 $900,000Active3 beds 2 baths1,209 sq. ft.
$900,000Active3 beds 2 baths1,209 sq. ft.7516 Oakdale Avenue, Winnetka, CA 91306
MLS# 25629833Listed by: DREAMSTATE LIVING - New
 $799,000Active4 beds 2 baths1,638 sq. ft.
$799,000Active4 beds 2 baths1,638 sq. ft.11278 Norris, Pacoima, CA 91331
MLS# CV25278362Listed by: FLYNN REAL ESTATE
