10640 Taranto Way, Los Angeles, CA 90077
Local realty services provided by:ERA North Orange County Real Estate
10640 Taranto Way,Los Angeles, CA 90077
$8,000,000
- 7 Beds
- 9 Baths
- 7,270 sq. ft.
- Single family
- Active
Listed by:david yadegaran
Office:carolwood estates
MLS#:25592361
Source:CRMLS
Price summary
- Price:$8,000,000
- Price per sq. ft.:$1,100.41
About this home
Completely private and set behind gates, a reimagined Bel Air estate with over an acre of lush grounds, a long private driveway and a 12 car auto gallery. The arrival sequence unfolds with a grand entry and sweeping staircase beneath soaring ceilings, where walls of glass and skylit atriums cast shifting patterns of light and shadow throughout the day. A sculptural second-floor walkway overlooks the pool terrace, leading to an open lounge that feels suspended among the treetops, an architectural gesture that blurs the boundary between indoors and out. At the heart of the home, the chef's kitchen features dual islands, dual ovens, dual dishwashers, a professional range with pot filler, and an integrated suite of Thermador appliances. Multiple gathering areas provide flexibility for both entertaining and daily living, while a stately wood-paneled office channels the gravitas of a presidential study. The primary suite spans two distinct wings, each with its own walk-in closet and spa-like bath featuring soaking tub, rainfall shower, and double vanities. Secondary bedrooms and flexible spaces are designed for family, guests, or creative pursuits. The outdoors unfold as a private entertaining haven. A geometric stone-and-grass terrace frames the pool, bordered by three fireplaces stretching across the length of the elevated wall. Above, a pavilion with full kitchen, bar, and trellised lounge creates the ultimate alfresco setting. Beneath it all, a nearly 2,500 sqft garage offers the scale and security to showcase a collection. Nestled within one of Bel Air's quietest cul de sacs, 10640 Taranto Way offers a sense of retreat while remaining moments from Hotel Bel-Air and Bel Air Country Club. Its hillside position ensures seclusion, yet easy access to Sunset Boulevard and canyon roads makes the entire city readily accessible.
Contact an agent
Home facts
- Year built:1962
- Listing ID #:25592361
- Added:12 day(s) ago
- Updated:September 30, 2025 at 03:39 AM
Rooms and interior
- Bedrooms:7
- Total bathrooms:9
- Full bathrooms:9
- Living area:7,270 sq. ft.
Heating and cooling
- Cooling:Central Air
- Heating:Central Furnace
Structure and exterior
- Year built:1962
- Building area:7,270 sq. ft.
- Lot area:1.05 Acres
Finances and disclosures
- Price:$8,000,000
- Price per sq. ft.:$1,100.41
New listings near 10640 Taranto Way
- New
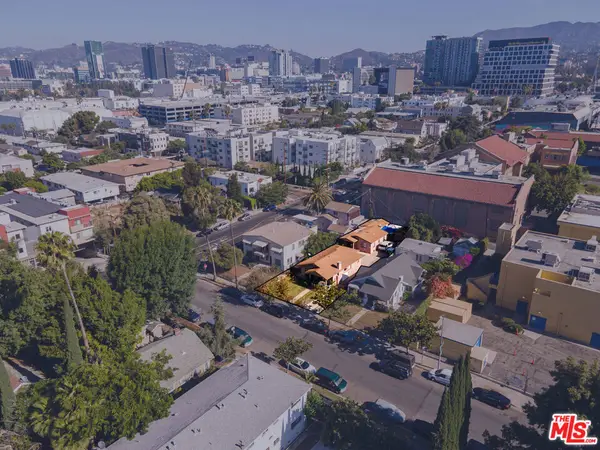 $950,000Active4 beds 2 baths2,118 sq. ft.
$950,000Active4 beds 2 baths2,118 sq. ft.5851 La Mirada Avenue, Los Angeles, CA 90038
MLS# 25599967Listed by: COMPASS - New
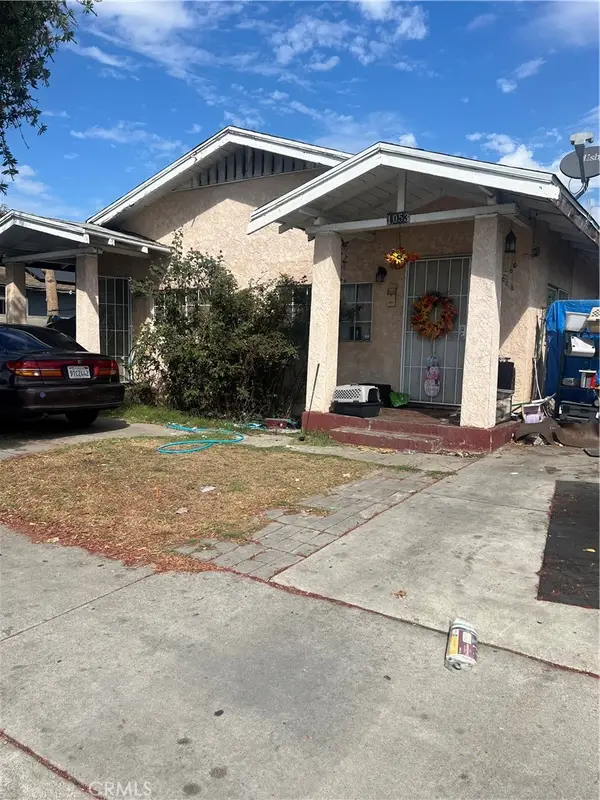 $529,999Active2 beds 2 baths1,210 sq. ft.
$529,999Active2 beds 2 baths1,210 sq. ft.1053 W Gage Ave, Los Angeles, CA 90044
MLS# CV25229552Listed by: EXP REALTY OF SOUTHERN CALIFORNIA INC - New
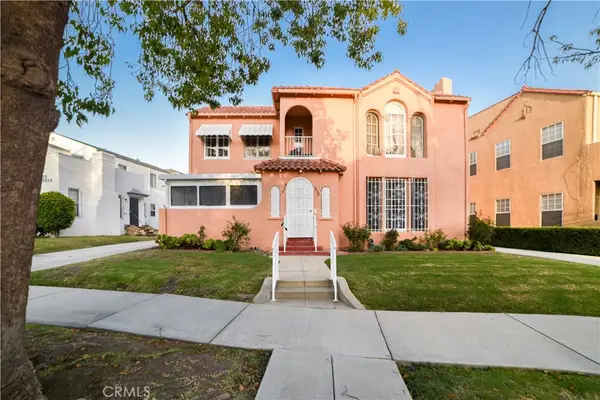 $1,475,000Active-- beds -- baths3,096 sq. ft.
$1,475,000Active-- beds -- baths3,096 sq. ft.1036 S Citrus Avenue, Los Angeles, CA 90019
MLS# TR25219176Listed by: RE/MAX TOP PRODUCERS - New
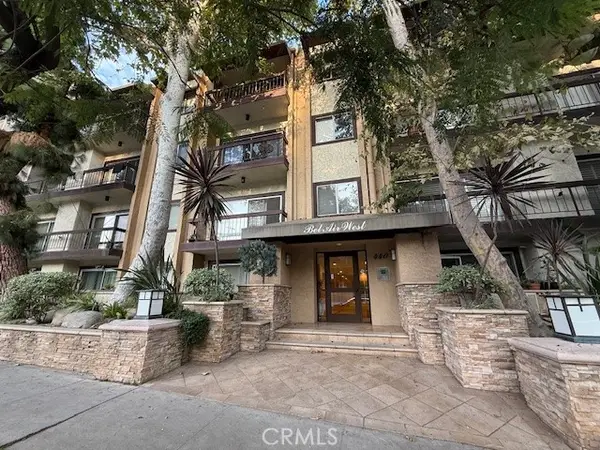 $1,188,000Active2 beds 2 baths1,497 sq. ft.
$1,188,000Active2 beds 2 baths1,497 sq. ft.440 Veteran Avenue #101, Los Angeles, CA 90024
MLS# WS25124357Listed by: REAL 1 CONNECTION - New
 $529,999Active2 beds 2 baths1,210 sq. ft.
$529,999Active2 beds 2 baths1,210 sq. ft.1053 W Gage Ave, Los Angeles, CA 90044
MLS# CV25229552Listed by: EXP REALTY OF SOUTHERN CALIFORNIA INC - New
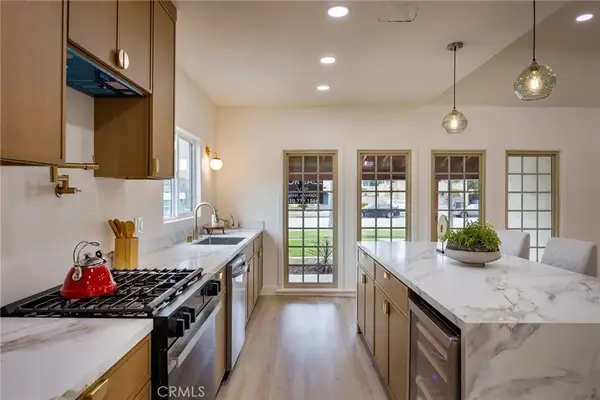 $1,249,000Active3 beds 3 baths1,932 sq. ft.
$1,249,000Active3 beds 3 baths1,932 sq. ft.1935 W 76th Street, Los Angeles, CA 90047
MLS# DW25229404Listed by: VIP RE FIRM - New
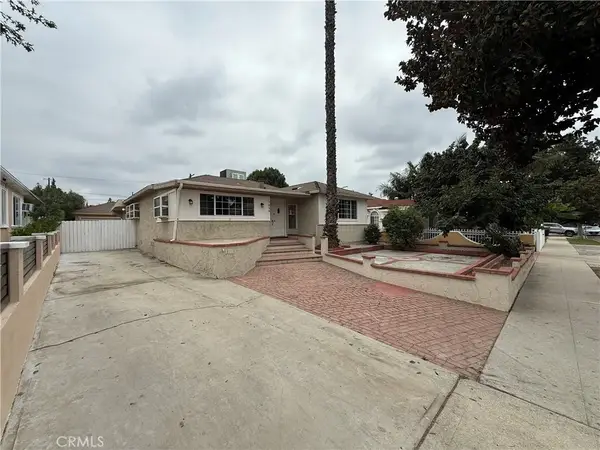 $765,000Active4 beds 3 baths1,623 sq. ft.
$765,000Active4 beds 3 baths1,623 sq. ft.7056 Natick, Van Nuys, CA 91405
MLS# OC25226551Listed by: EXP REALTY OF CALIFORNIA INC - New
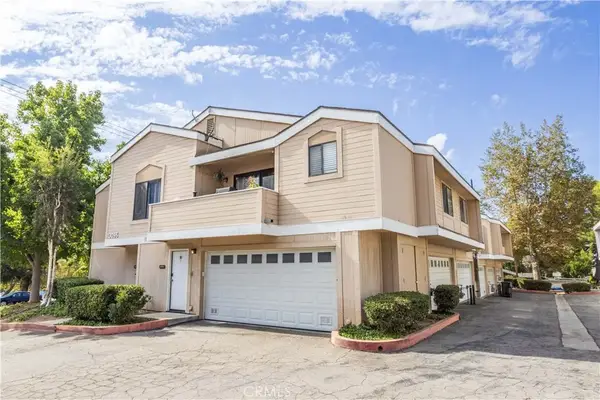 $479,000Active2 beds 2 baths916 sq. ft.
$479,000Active2 beds 2 baths916 sq. ft.13095 Hubbard Street #1, Sylmar, CA 91342
MLS# SR25228906Listed by: RECAP PROPERTIES - New
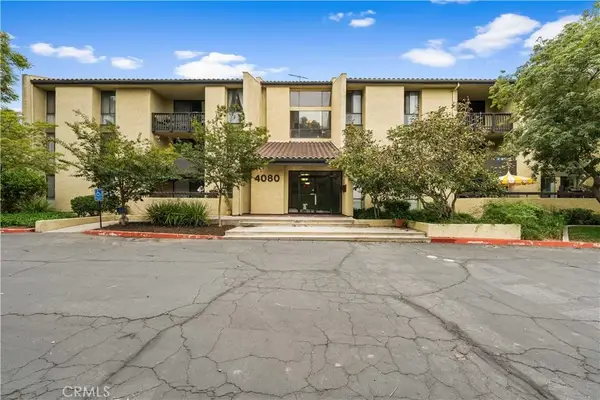 $625,000Active3 beds 2 baths1,495 sq. ft.
$625,000Active3 beds 2 baths1,495 sq. ft.4080 Via Marisol #127, Los Angeles, CA 90042
MLS# WS25228658Listed by: COMPASS-PASADENA - New
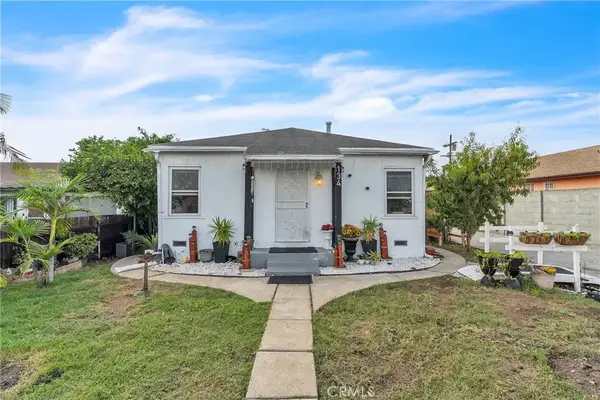 $699,998Active3 beds 2 baths1,008 sq. ft.
$699,998Active3 beds 2 baths1,008 sq. ft.134 W 113th, Los Angeles, CA 90061
MLS# DW25227975Listed by: REAL CONSULTANTS MORTGAGE REAL
