10800 Wilshire Boulevard #PH 2202, Los Angeles, CA 90024
Local realty services provided by:ERA Excel Realty

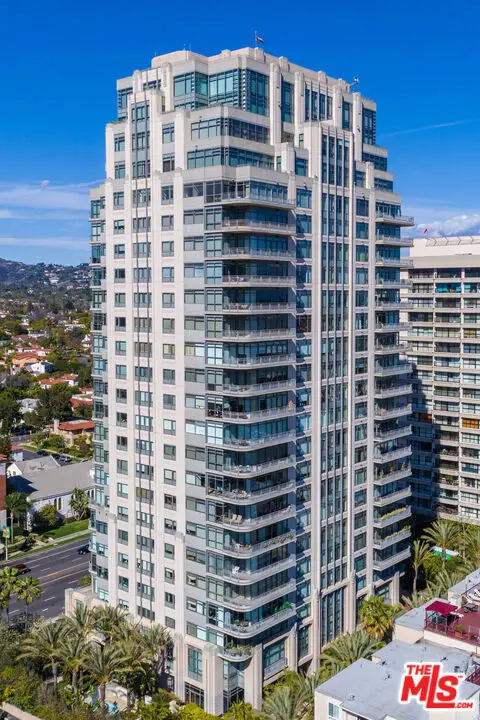
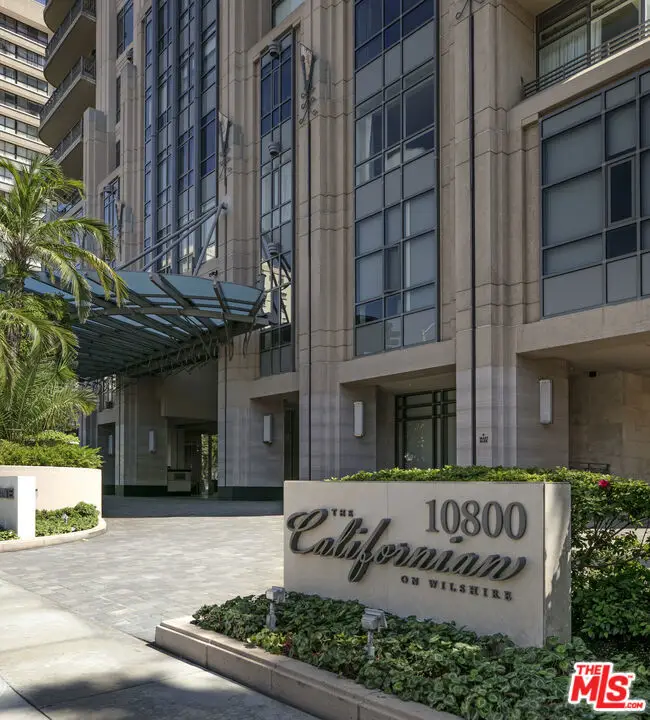
Listed by:linda may
Office:carolwood estates
MLS#:25560291
Source:CRMLS
Price summary
- Price:$12,500,000
- Price per sq. ft.:$2,472.31
- Monthly HOA dues:$5,754
About this home
Along the famed Wilshire Corridor, this 5,056sf penthouse in the sky offers 2 bedrooms, 3 bathrooms, 2 powder rooms and a separate 568sf private housekeeper's unit. A dedicated elevator opens into a sophisticated foyer that immediately reveals sweeping vistas from Century City and downtown to the hills, marina, and the Pacific beyond, stretching out in every direction through expansive windows. The open floor plan features a grand formal living room with twelve-foot soaring ceilings, soft cove lighting and a built-in bar that creates a refined setting for entertaining. Every room is thoughtfully positioned to capture the sweeping 180-degree views. The formal dining room boasts twelve-foot ceilings, a dramatic oval recessed cove and cobalt Viennese plaster walls. Designed for elegant gatherings, it comfortably seats ten and opens to a private terrace. The gourmet kitchen features a bold blue granite island, top-tier appliances, a breakfast area, built-in desk, wine fridge and a butler's pantry. A distinguished den features rich wood-paneled walls, custom built-in cabinetry and shelving and a black marble fireplace. An adjoining office completes the space. Double doors open into the sumptuous primary suite, where serene panoramic views envelop the space, along with a cozy fireplace, inviting sitting area and private terrace. The suite boasts dual luxurious bathrooms, each with spacious walk-in closets and custom countertops, one featuring an Azul Cielo stone soaking tub overlooking the city, and the other adorned with rich wood finishes. A sophisticated guest bedroom suite completes this private wing. Additional luxurious highlights include dual private elevators, Herringbone oak floors run throughout, ample storage, motorized blackout shades and a state-of-the-art Lutron system. A separate, private corner housekeeper's suite offers a full bath, sleeping area, kitchenette and dual exposures with windows on two walls, providing both comfort and natural light. The Californian's luxurious full-service amenities include 24/7 security and valet, on-site manager, ample storage, a state-of-the-art fitness center, temperature-controlled wine cellar, and a heated pool and spa nestled within landscaped gardens. A rare offering in one of L.A.'s most prestigious buildings, this penthouse blends sweeping city-to-ocean views with timeless design and effortless luxury. Both expansive and intimate, it's a serene sanctuary for those who value beauty, privacy, and the art of elevated living above the city.
Contact an agent
Home facts
- Year built:2005
- Listing Id #:25560291
- Added:40 day(s) ago
- Updated:August 18, 2025 at 07:33 AM
Rooms and interior
- Bedrooms:2
- Total bathrooms:5
- Full bathrooms:3
- Half bathrooms:2
- Living area:5,056 sq. ft.
Heating and cooling
- Cooling:Central Air
- Heating:Central Furnace
Structure and exterior
- Year built:2005
- Building area:5,056 sq. ft.
- Lot area:1.06 Acres
Finances and disclosures
- Price:$12,500,000
- Price per sq. ft.:$2,472.31
New listings near 10800 Wilshire Boulevard #PH 2202
- New
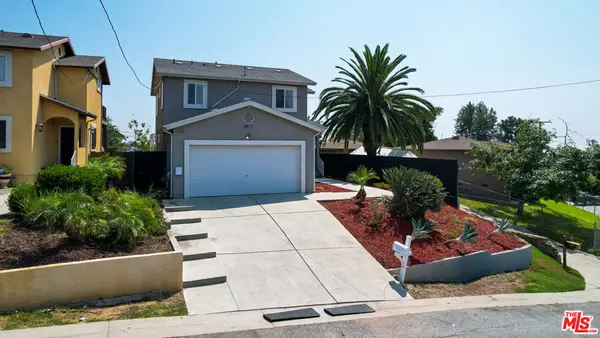 $1,195,000Active4 beds 3 baths1,785 sq. ft.
$1,195,000Active4 beds 3 baths1,785 sq. ft.3917 Dwiggins Street, Los Angeles, CA 90063
MLS# 25578929Listed by: I&J PROPERTIES - Open Tue, 11am to 1pmNew
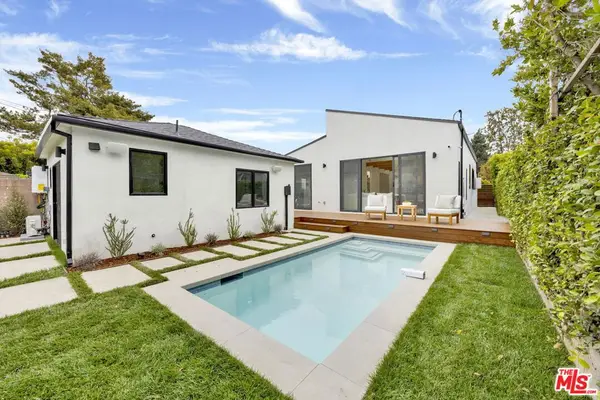 $2,099,000Active4 beds 3 baths1,850 sq. ft.
$2,099,000Active4 beds 3 baths1,850 sq. ft.12469 Greene Avenue, Los Angeles, CA 90066
MLS# 25579523Listed by: REAL BROKER - New
 $924,777Active2 beds 2 baths1,039 sq. ft.
$924,777Active2 beds 2 baths1,039 sq. ft.2345 Roscomare Road #205, Los Angeles, CA 90077
MLS# 25579763Listed by: COLDWELL BANKER REALTY - New
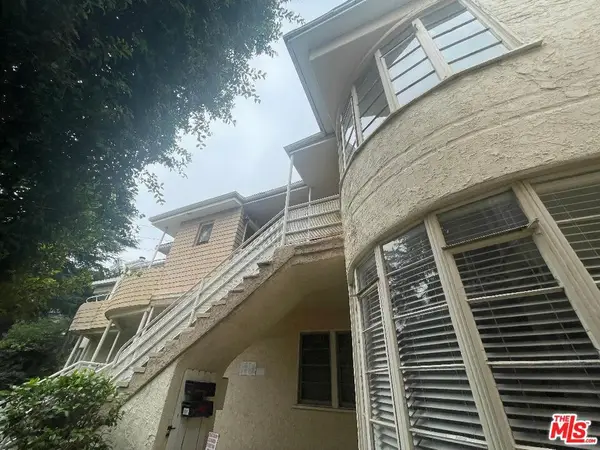 $2,595,000Active7 beds 7 baths4,171 sq. ft.
$2,595,000Active7 beds 7 baths4,171 sq. ft.3757 Los Feliz Boulevard, Los Angeles, CA 90027
MLS# 25575457Listed by: BRUCE JAY ASSOCIATES - New
 $639,000Active1 beds 1 baths728 sq. ft.
$639,000Active1 beds 1 baths728 sq. ft.969 Hilgard Avenue #706, Los Angeles, CA 90024
MLS# WS25185522Listed by: PINNACLE REAL ESTATE GROUP - Open Tue, 11am to 2pmNew
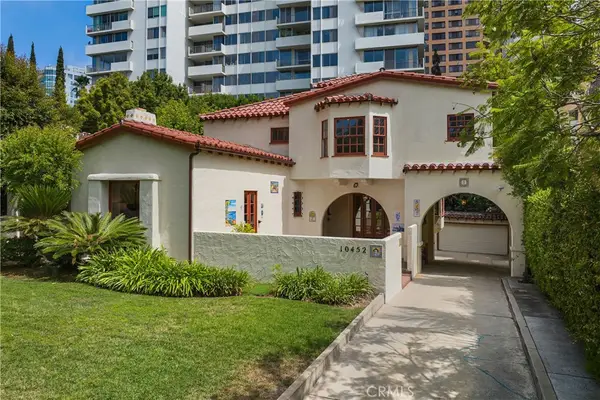 $3,149,000Active3 beds 3 baths2,611 sq. ft.
$3,149,000Active3 beds 3 baths2,611 sq. ft.10452 Lindbrook Drive, Los Angeles, CA 90024
MLS# GD25185397Listed by: G&C PROPERTIES - New
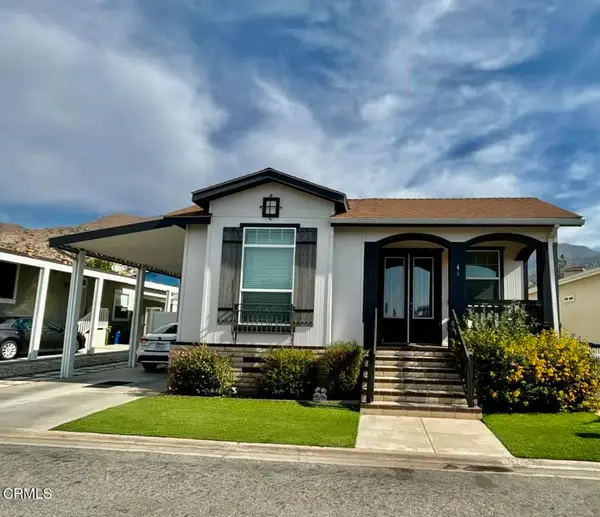 $385,000Active3 beds 2 baths1,577 sq. ft.
$385,000Active3 beds 2 baths1,577 sq. ft.15455 Glenoaks Boulevard #46, Sylmar, CA 91342
MLS# V1-31817Listed by: MY REALTY COMPANY, INC. - New
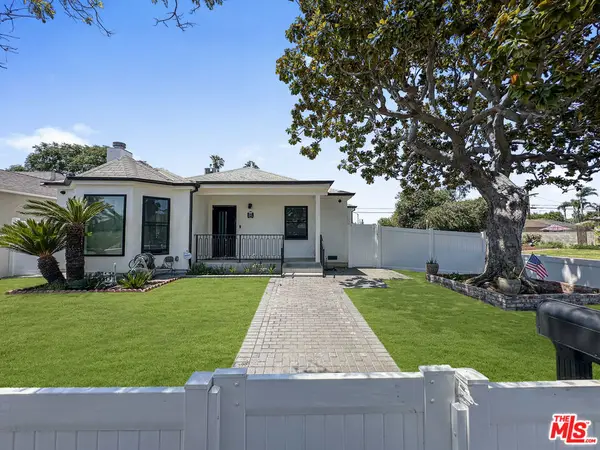 $2,300,000Active3 beds 3 baths1,668 sq. ft.
$2,300,000Active3 beds 3 baths1,668 sq. ft.1901 S Point View Street, Los Angeles, CA 90034
MLS# 25579699Listed by: LA LUXURIES - New
 $1,900,000Active4 beds 3 baths2,283 sq. ft.
$1,900,000Active4 beds 3 baths2,283 sq. ft.7346 W 83rd Street, Los Angeles, CA 90045
MLS# 25579687Listed by: GLENN ROSTEN - New
 $1,000,000Active3 beds 2 baths2,363 sq. ft.
$1,000,000Active3 beds 2 baths2,363 sq. ft.4301 Arlington Avenue, Los Angeles, CA 90008
MLS# SR25184315Listed by: ALL SAINTS REALTY

