111 S Van Ness Avenue, Los Angeles, CA 90004
Local realty services provided by:ERA North Orange County Real Estate
111 S Van Ness Avenue,Los Angeles, CA 90004
$10,500,000
- 7 Beds
- 8 Baths
- 7,315 sq. ft.
- Single family
- Active
Listed by: john duerler, jill duerler
Office: hancock homes realty
MLS#:25596063
Source:CRMLS
Price summary
- Price:$10,500,000
- Price per sq. ft.:$1,435.41
About this home
The 1912 Van Ness Estate is a one-of-a-kind offering. This magnificent Windsor Square trophy estate spans over an acre across three adjoining lots from Van Ness to 1st Street.Comprising a masterfully restored Primary Residence, Guest House, and multiple ancillary structures, the estate offers over 7,000 square feet of living space, including 7 bedrooms, 8 baths/powder rooms, 3 kitchens, 3 reception rooms, private office, music studio, full gym, wine cellar/tasting room, potting shed, pool, and cabana with shower. These structures are elegantly connected by lush native gardens, patios, and terraces, designed for both intimate gatherings and grand events. Meticulously restored and maintained for over 35 years, the estate preserves its original architectural elements while integrating modern luxury. Recognized in The Bungalow, Inside the Bungalow, Style 1900 Magazine, and House Beautiful, it also received the Historical Landmark Award from the Windsor Square-Hancock Park Historical Society.Built c.1912, the Primary Residence at 111 S Van Ness is a three-level California Craftsman showcasing museum-quality craftsmanship. Authentic features include leaded and stained glass, hand-stenciled friezes, William Morris wallpapers, and custom millwork in quarter-sawn oak, Douglas fir, and Honduran mahogany. The exterior is defined by a broad gabled roof, exposed rafters, brick pillars, and a covered porch leading to a grand oak-paneled foyer with stained-glass window and sweeping staircase.Interior highlights include a sunlit living room, richly appointed den with original fireplace and stained glass, and a formal dining room with box-beam ceiling and built-in sideboard. The gourmet kitchen blends artisan cabinetry with top-tier appliances and opens to a breakfast room featuring garden views and a hand-painted mural. Upstairs offers 5 bedrooms and 3 baths, including a serene primary suite with sitting area, walk-in closet, and marble-clad en-suite. The lower level includes a private screening room, full catering kitchen, and utility spaces housing high-end systems. Double oak doors open to expansive gardens and a stunning lap pool, spa and hand-laid mosaic tile, surrounded by stone patios, lounge areas, and a pergola-covered al fresco dining space. To the south, a bamboo-lined side yard features drought-tolerant landscaping and a tranquil fountain. To the north, a Moroccan-style courtyard with trellised pergola, fruit trees, and herringbone brick paving.Paths connect to a brick barbecue center, native plant beds, and a vast terrace with fireplace, pizza oven, and vine-draped pergola dining area. The terrace overlooks a serene native garden with redwoods, wildflowers, and water features. All outdoor structures, built of wood, stone, and brick, harmonize naturally with the landscape.To the south of the pool lies the Music Studio, accessed by custom barn doors, featuring a vaulted ceiling, reclaimed Beachwood walls and floors, and refined details throughout.Beyond a trellised gate, the vine-covered Poolside Cottage includes four spaces: a sunlit exercise studio with built-ins; a hidden hydraulic trap door leading to a 2,000-bottle, climate-controlled wine cellar; a central private office with artisan-crafted woodwork and stained glass; and a cabana with tiled shower and changing room.In the garden's corner, the brick-and-wood Potting Shed, complete with Arts & Crafts lighting and replica leaded-glass windows, supports thriving native landscaping.At 4814 W 1st Street, the Guest House is a fully renovated 1949 2 bedroom, 2 bath home in the Arts & Crafts style. Highlights include Judson Studios-stained glass, custom millwork, handcrafted kitchen cabinetry, and a fireplace with vintage Claycraft tile. The primary suite opens to a private porch overlooking Moroccan gardens. French doors open to a brick courtyard with pergola and lush fruit trees. A garage with custom storage, full laundry, and Tesla Powerwall add convenience to this compound
Contact an agent
Home facts
- Year built:1912
- Listing ID #:25596063
- Added:83 day(s) ago
- Updated:December 19, 2025 at 02:27 PM
Rooms and interior
- Bedrooms:7
- Total bathrooms:8
- Full bathrooms:1
- Half bathrooms:1
- Living area:7,315 sq. ft.
Heating and cooling
- Cooling:Central Air
- Heating:Central Furnace
Structure and exterior
- Year built:1912
- Building area:7,315 sq. ft.
- Lot area:0.56 Acres
Finances and disclosures
- Price:$10,500,000
- Price per sq. ft.:$1,435.41
New listings near 111 S Van Ness Avenue
- New
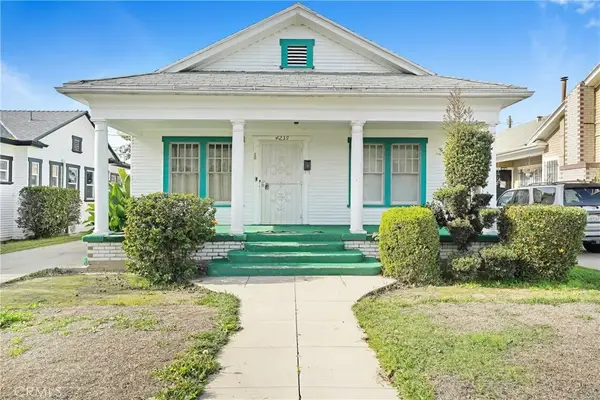 $550,000Active2 beds 1 baths1,218 sq. ft.
$550,000Active2 beds 1 baths1,218 sq. ft.4239 South Raymond Avenue, Los Angeles, CA 90037
MLS# CV25278616Listed by: KALEO REAL ESTATE COMPANY - New
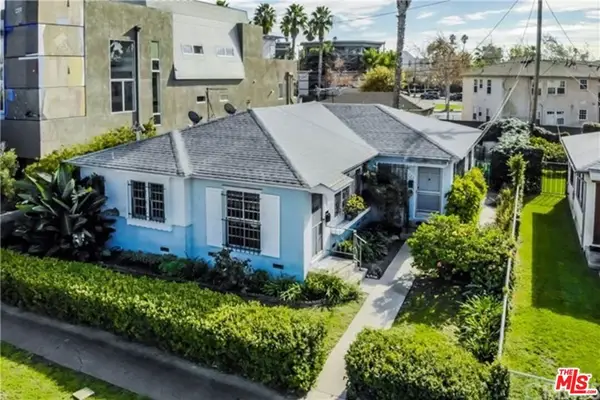 $1,200,000Active2 beds 2 baths1,473 sq. ft.
$1,200,000Active2 beds 2 baths1,473 sq. ft.544 Grand Boulevard, Venice, CA 90291
MLS# 25630237Listed by: COLDWELL BANKER REALTY - New
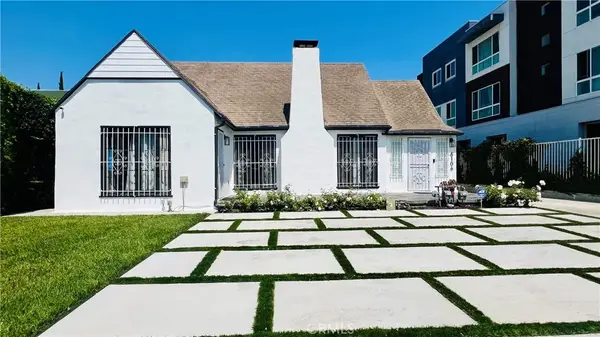 $1,649,000Active4 beds 3 baths2,306 sq. ft.
$1,649,000Active4 beds 3 baths2,306 sq. ft.5106 Crenshaw Boulevard, Los Angeles, CA 90043
MLS# IN25279141Listed by: CASTILLO REALTY GROUP, INC. - New
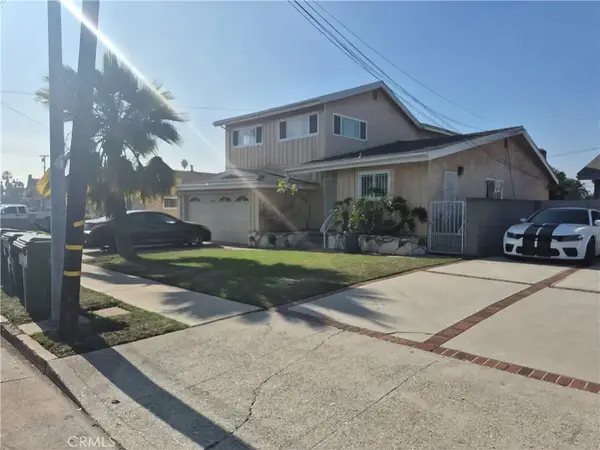 $1,200,000Active4 beds 3 baths2,371 sq. ft.
$1,200,000Active4 beds 3 baths2,371 sq. ft.12621 S Hoover, Los Angeles, CA 90044
MLS# SB25279147Listed by: PELLEGO, INC. - Open Tue, 11am to 2pmNew
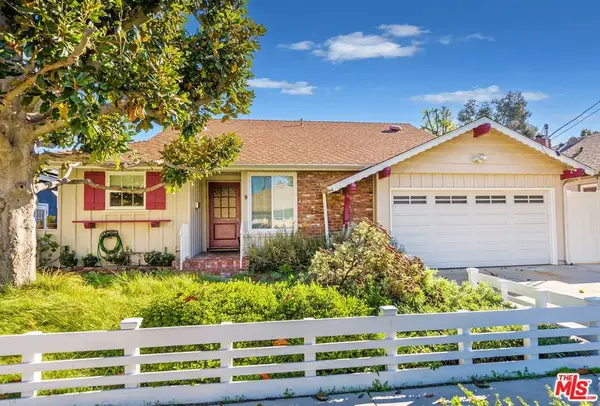 $1,199,000Active3 beds 2 baths1,686 sq. ft.
$1,199,000Active3 beds 2 baths1,686 sq. ft.5744 Wilkinson Avenue, Valley Village, CA 91607
MLS# 25629863Listed by: BERKSHIRE HATHAWAY HOMESERVICES CALIFORNIA PROPERTIES - New
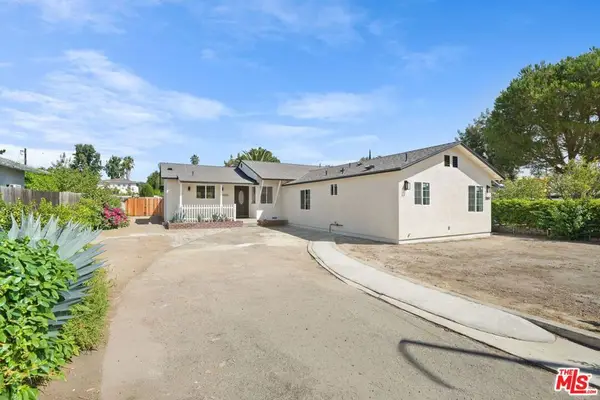 $1,375,000Active5 beds 4 baths1,774 sq. ft.
$1,375,000Active5 beds 4 baths1,774 sq. ft.21009 Saticoy Street, Canoga Park, CA 91304
MLS# 25630037Listed by: COMPASS - New
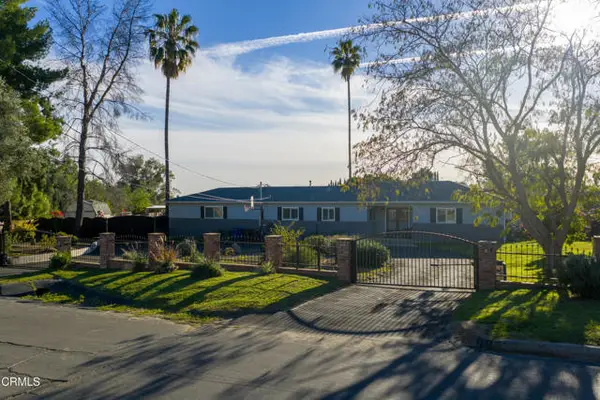 $1,399,000Active4 beds 3 baths2,952 sq. ft.
$1,399,000Active4 beds 3 baths2,952 sq. ft.13615 Herrick Avenue, Sylmar, CA 91342
MLS# P1-25237Listed by: AM REALTY SERVICES - New
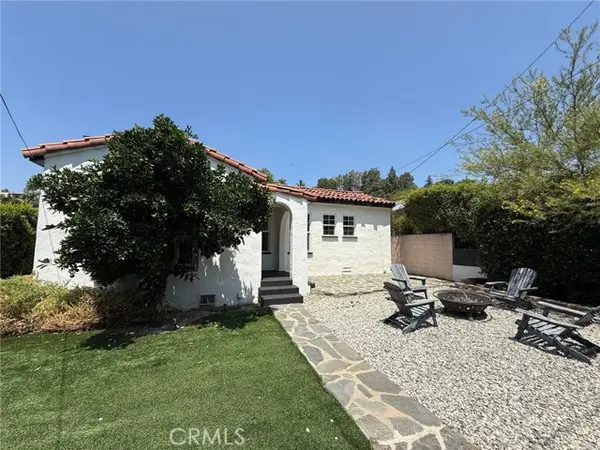 $1,500,000Active-- beds -- baths
$1,500,000Active-- beds -- baths2201 Avon, Los Angeles, CA 90026
MLS# CV25278949Listed by: OPTION ONE REALTY & INVESTMENT - New
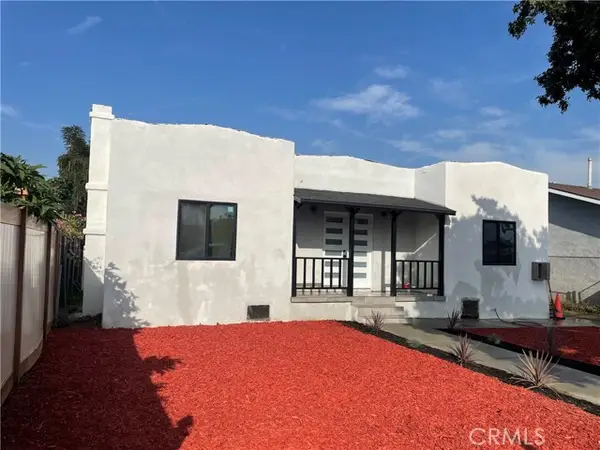 $1,300,000Active-- beds -- baths
$1,300,000Active-- beds -- baths1341 94th, Los Angeles, CA 90044
MLS# CV25278951Listed by: REALTY MASTERS & ASSOCIATES - New
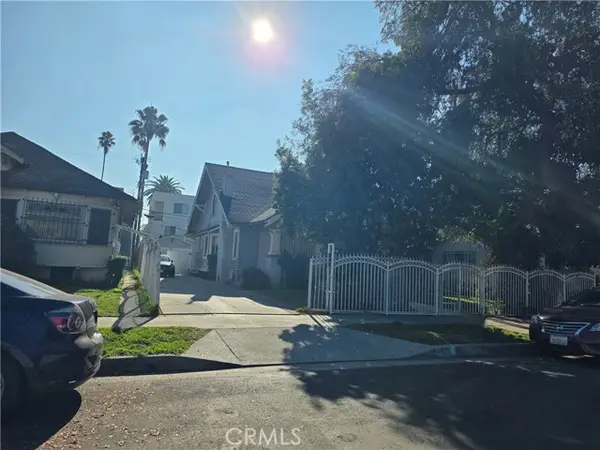 $1,350,000Active-- beds -- baths
$1,350,000Active-- beds -- baths1180 39th Place, Los Angeles, CA 90037
MLS# OC25277748Listed by: HOMESMART, EVERGREEN REALTY
