11500 Tennessee Avenue #114, Los Angeles, CA 90064
Local realty services provided by:ERA Excel Realty

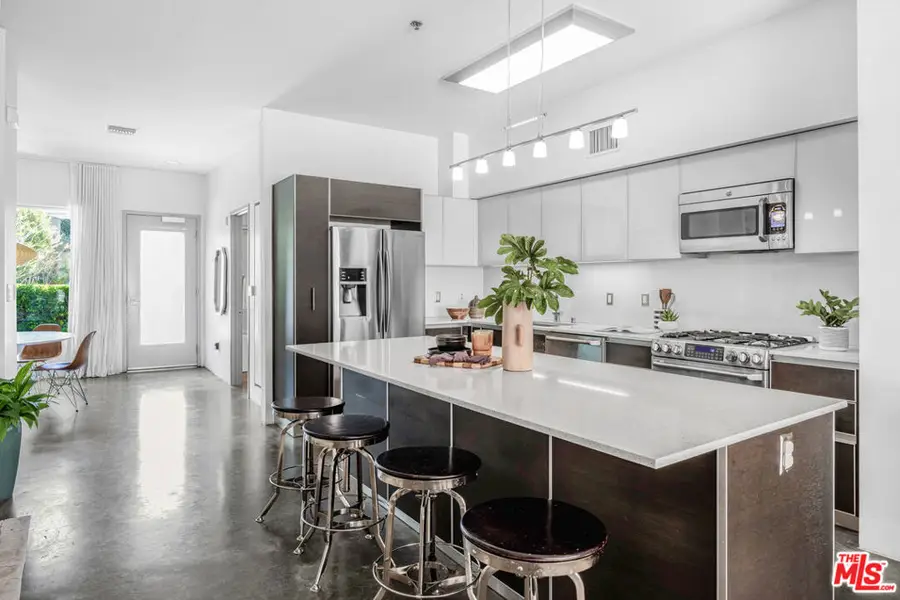
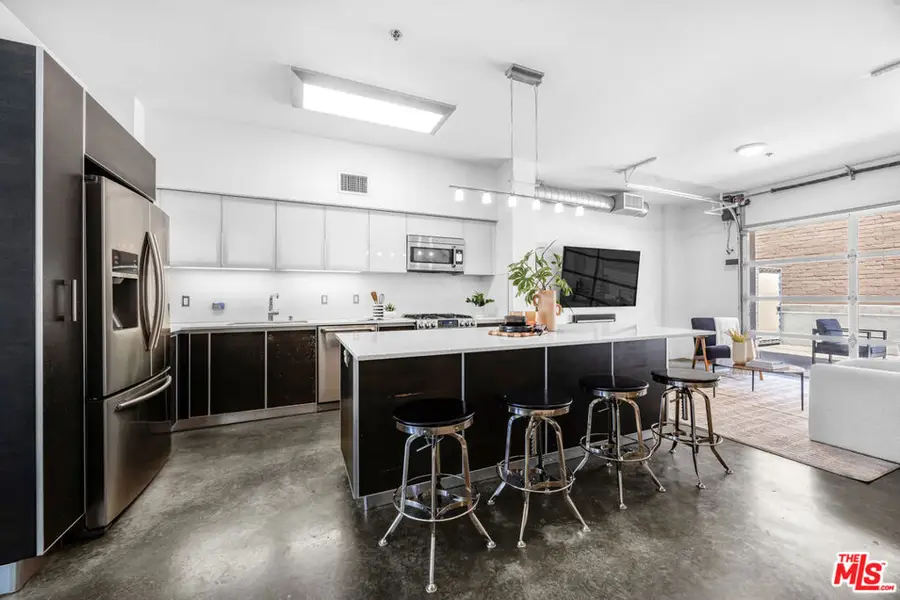
11500 Tennessee Avenue #114,Los Angeles, CA 90064
$1,095,000
- 2 Beds
- 3 Baths
- 1,610 sq. ft.
- Condominium
- Active
Listed by:benjamin s. lee
Office:the agency
MLS#:25563801
Source:CRMLS
Price summary
- Price:$1,095,000
- Price per sq. ft.:$680.12
- Monthly HOA dues:$625
About this home
City living at its most striking, this industrial-style 2 bedroom/3 bath condominium on the Westside is tailor made for an urban professional looking for a sophisticated space to call home. Built in 2009, the modern architecture allows for exposed ductwork, beams and posts in this two-story home. Polished concrete floors, soaringly high ceilings, clean lines and minimal ornamentation makes for a quiet and calm canvas to let the added decor and art shine. Muted tones in the kitchen and aesthetically pleasing, you'll find high end stainless appliances, a beverage/wine fridge, large Caesar stone island and smooth, custom cabinetry. There's a glass garage-door separation between the Living Room and outdoor patio that basks the entire space in natural light. Up the Open Staircase with metal and wire banister you'll find the bedrooms, each very generous in size with exceptional light and large, custom closets. Additional amenities of this 1,610 sq ft home include: gated entry, open building with beautiful landscaping, fitness center, spa, barbeque, two underground reserved parking spots with additional space for guests, electric car chargers and located in an ideal area tucked between Brentwood/Santa Monica, convenient access to the Expo line and near the shops, businesses and restaurants of Sawtelle, Olympic and Pico. Tour this impressive property today!
Contact an agent
Home facts
- Year built:2009
- Listing Id #:25563801
- Added:11 day(s) ago
- Updated:August 18, 2025 at 02:21 PM
Rooms and interior
- Bedrooms:2
- Total bathrooms:3
- Full bathrooms:3
- Living area:1,610 sq. ft.
Heating and cooling
- Cooling:Central Air
- Heating:Central Furnace
Structure and exterior
- Year built:2009
- Building area:1,610 sq. ft.
- Lot area:1.83 Acres
Finances and disclosures
- Price:$1,095,000
- Price per sq. ft.:$680.12
New listings near 11500 Tennessee Avenue #114
- New
 $1,299,000Active3 beds 2 baths1,974 sq. ft.
$1,299,000Active3 beds 2 baths1,974 sq. ft.10557 Mahoney Drive, Sunland, CA 91040
MLS# BB25185968Listed by: REMAX EMPOWER - New
 $779,000Active2 beds 1 baths1,029 sq. ft.
$779,000Active2 beds 1 baths1,029 sq. ft.7318 Jellico Avenue, Van Nuys, CA 91406
MLS# 225004212Listed by: KELLER WILLIAMS WESTLAKE VILLAGE - New
 $3,950,000Active4 beds 6 baths4,200 sq. ft.
$3,950,000Active4 beds 6 baths4,200 sq. ft.2311 Vasanta Way, Los Angeles, CA 90068
MLS# 25571291Listed by: HURWITZ JAMES COMPANY - New
 $539,000Active1 beds 1 baths750 sq. ft.
$539,000Active1 beds 1 baths750 sq. ft.3810 Wilshire Boulevard #1711, Los Angeles, CA 90010
MLS# 25578147Listed by: GOOD MEMBERS INVESTMENT - New
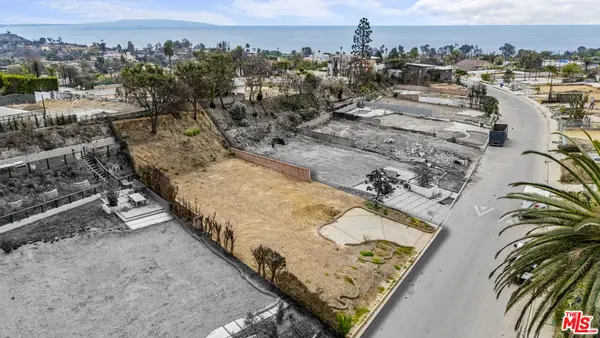 $1,525,000Active0.19 Acres
$1,525,000Active0.19 Acres664 Jacon Way, Pacific Palisades, CA 90272
MLS# 25578677Listed by: BERKSHIRE HATHAWAY HOMESERVICES CALIFORNIA PROPERTIES - New
 $895,000Active0.15 Acres
$895,000Active0.15 Acres1625 Grafton Street, Los Angeles, CA 90026
MLS# 25579111Listed by: KELLER WILLIAMS BEVERLY HILLS - New
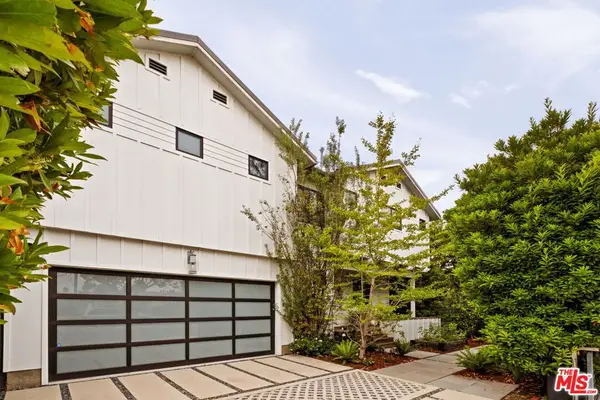 $3,295,000Active3 beds 3 baths2,750 sq. ft.
$3,295,000Active3 beds 3 baths2,750 sq. ft.1023 Superba Avenue, Venice, CA 90291
MLS# 25579685Listed by: COMPASS - New
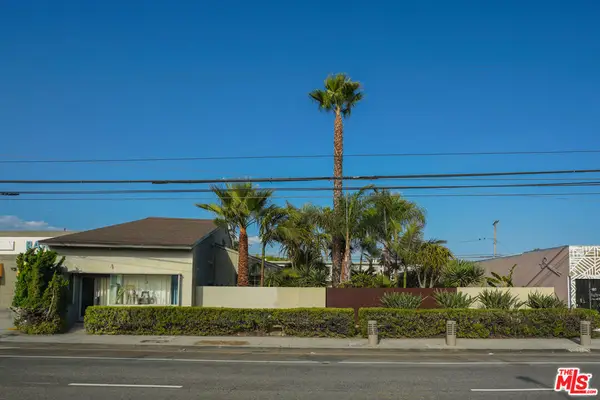 $2,350,000Active3 beds 2 baths2,457 sq. ft.
$2,350,000Active3 beds 2 baths2,457 sq. ft.4546 S Centinela Avenue, Los Angeles, CA 90066
MLS# 25579743Listed by: COMPASS - New
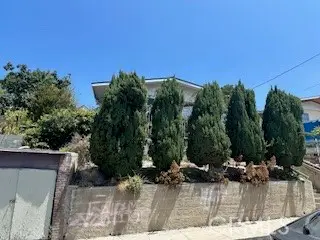 $1,800,000Active2 beds 2 baths1,625 sq. ft.
$1,800,000Active2 beds 2 baths1,625 sq. ft.1937 Delta Street, Los Angeles, CA 90026
MLS# SB25169791Listed by: BERKSHIRE HATHAWAY HSCP - New
 $465,900Active1 beds 1 baths711 sq. ft.
$465,900Active1 beds 1 baths711 sq. ft.1430 Brett Place #10, San Pedro, CA 90732
MLS# SB25185245Listed by: HARRIS REALTY
