- ERA
- California
- Los Angeles
- 1201 Montecito Dr
1201 Montecito Dr, Los Angeles, CA 90031
Local realty services provided by:ERA North Orange County Real Estate
1201 Montecito Dr,Montecito Heights, CA 90031
$1,649,999
- 4 Beds
- 5 Baths
- 4,230 sq. ft.
- Single family
- Pending
Listed by: steven pacheco
Office: exp realty of california inc
MLS#:CV25244513
Source:San Diego MLS via CRMLS
Price summary
- Price:$1,649,999
- Price per sq. ft.:$390.07
About this home
Spanish Revival Reimagined | City Views | Dual Bonus Suites | Tasteful Finishes. Step into a timeless, architecture refreshed, bespoke luxury Spanish home. Nested behind tall wrought-iron gating, 1201 Montecito Dr securely rises above the street with terracotta terraces and panoramic skyline views. Inside, a sun-filled living room with vaulted ceilings and a hand tiled fireplace the layout flows through archways to a dining area crowned by a brass chandelier. The chefs kitchen centers on a waterfall quartz island, Thermador 6 burner range, and a built in espresso/coffee machine. Brand New Appliances, finishes 9,132 sq ft large lot size, and bonus square footage make this a unique one-of-a-kind opportunity to secure your LA Dream spot! Downstairs offers two tasteful and generously sized, flexible suites with potentially private access and a walk in safe. The downstairs can offer income potential or extended-family space, alongside the hidden vault room and two-car garage, easily accessible off a paved road. Every surface in the home ranges from quartz, natural stone, marble-vein porcelain, and custom brass finishes. Minutes from Highland Park and DTLA, yet worlds apart. VALUEABLE 9,132 SQFT LOT Proximity to Dodger Stadium (2.5 mi) & Elysian Park (1.8 mi) Highland Park (shops/restaurants 2.2 miles| Downtown LA - 4.5 miles VIRTUAL TOUR: 2 VR TOUR LINKS PROVIDED FOR UPSTAIRS AND BASEMENT
Contact an agent
Home facts
- Year built:1931
- Listing ID #:CV25244513
- Added:104 day(s) ago
- Updated:February 05, 2026 at 09:10 AM
Rooms and interior
- Bedrooms:4
- Total bathrooms:5
- Full bathrooms:4
- Half bathrooms:1
- Living area:4,230 sq. ft.
Heating and cooling
- Cooling:Central Forced Air
- Heating:Fireplace, Forced Air Unit
Structure and exterior
- Roof:Spanish Tile
- Year built:1931
- Building area:4,230 sq. ft.
Utilities
- Water:Public, Water Available, Water Connected
- Sewer:Public Sewer, Sewer Available, Sewer Connected
Finances and disclosures
- Price:$1,649,999
- Price per sq. ft.:$390.07
New listings near 1201 Montecito Dr
- Open Sun, 1 to 4pmNew
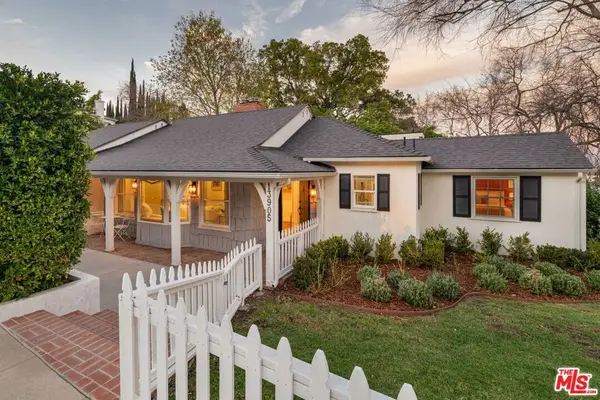 $2,395,000Active4 beds 2 baths2,023 sq. ft.
$2,395,000Active4 beds 2 baths2,023 sq. ft.13905 Valley Vista Boulevard, Sherman Oaks, CA 91423
MLS# 26644119Listed by: RIGHT HERE REALTY - Open Sun, 1 to 4pmNew
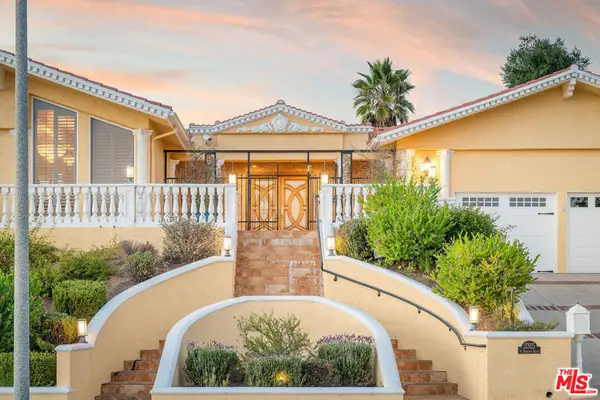 $5,300,000Active4 beds 5 baths4,488 sq. ft.
$5,300,000Active4 beds 5 baths4,488 sq. ft.2315 N Hobart Boulevard, Los Angeles, CA 90027
MLS# 26647889Listed by: KELLER WILLIAMS LARCHMONT - Open Sat, 2 to 4pmNew
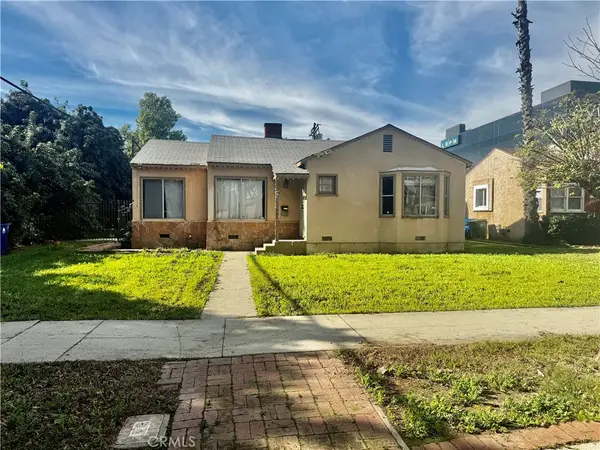 $750,000Active2 beds 2 baths1,474 sq. ft.
$750,000Active2 beds 2 baths1,474 sq. ft.4709 Buffalo Ave, Sherman Oaks, CA 91423
MLS# AR26023517Listed by: EXP REALTY OF SOUTHERN CA, INC - New
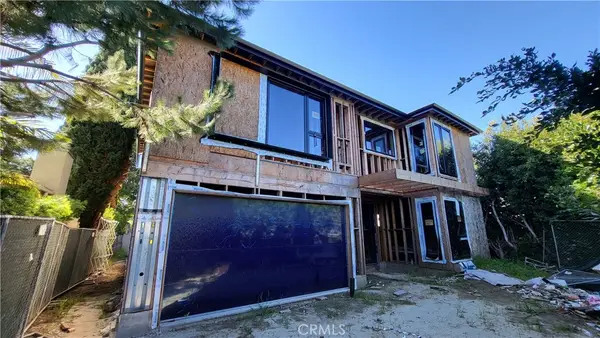 $2,500,000Active4 beds 6 baths3,400 sq. ft.
$2,500,000Active4 beds 6 baths3,400 sq. ft.2361 Overland, Los Angeles, CA 90064
MLS# OC26026663Listed by: PACIFIC SOTHEBY'S INT'L REALTY - New
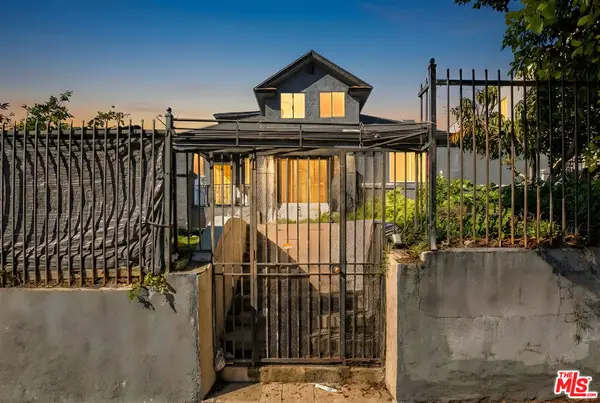 $1,375,000Active4 beds 4 baths3,935 sq. ft.
$1,375,000Active4 beds 4 baths3,935 sq. ft.275 S Union Avenue, Los Angeles, CA 90026
MLS# 26643357Listed by: TRIMAX REALTY, INC. - New
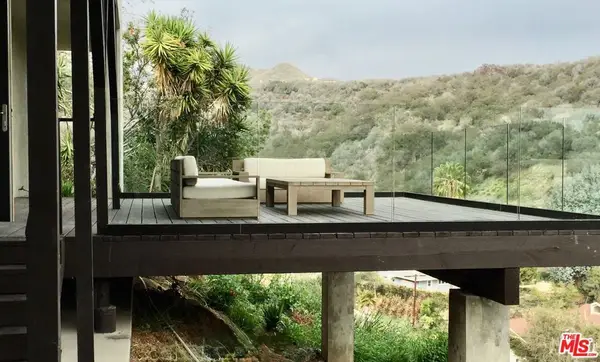 $995,000Active0.2 Acres
$995,000Active0.2 Acres1424 Chautauqua Boulevard, Pacific Palisades, CA 90272
MLS# 26647713Listed by: CAROLWOOD ESTATES - New
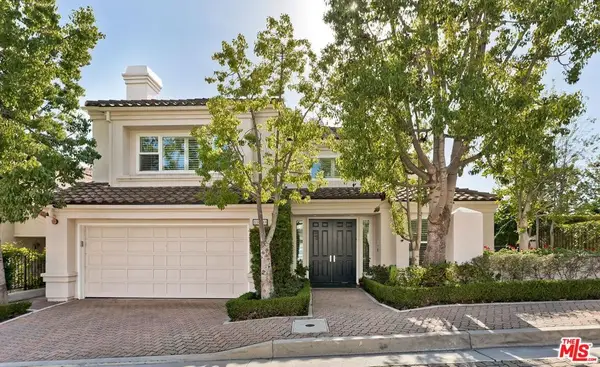 $3,295,000Active4 beds 4 baths2,917 sq. ft.
$3,295,000Active4 beds 4 baths2,917 sq. ft.11820 Gwynne Lane, Los Angeles, CA 90077
MLS# 26647773Listed by: COLDWELL BANKER REALTY - New
 $1,150,000Active2 beds 2 baths2,206 sq. ft.
$1,150,000Active2 beds 2 baths2,206 sq. ft.1100 S 11th Avenue #A005, Los Angeles, CA 90015
MLS# 26647827Listed by: THE EXECUTIVE REALTY GROUP - New
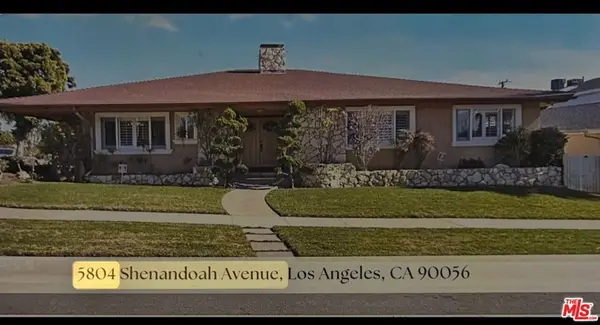 $2,700,000Active3 beds 4 baths2,767 sq. ft.
$2,700,000Active3 beds 4 baths2,767 sq. ft.5804 Shenandoah Avenue, Los Angeles, CA 90056
MLS# 26647837Listed by: MARLENE DYMALLY - New
 $2,350,000Active13 beds 13 baths8,602 sq. ft.
$2,350,000Active13 beds 13 baths8,602 sq. ft.3121 S Canfield Avenue, Los Angeles, CA 90034
MLS# 26647857Listed by: MARCUS & MILLICHAP

