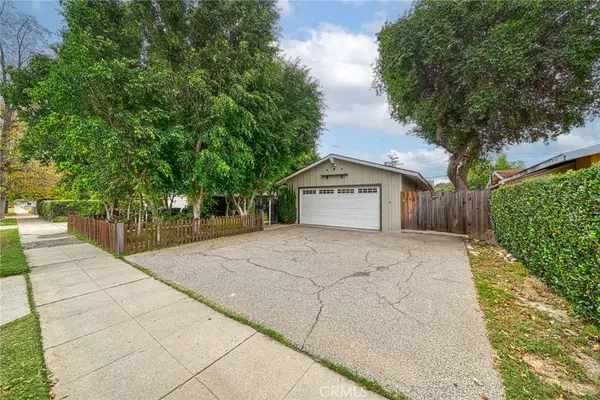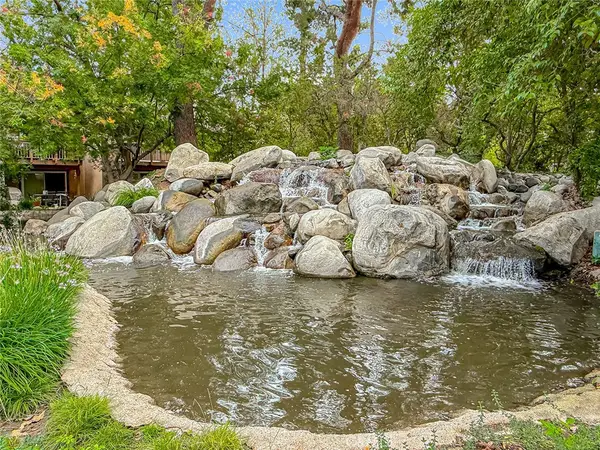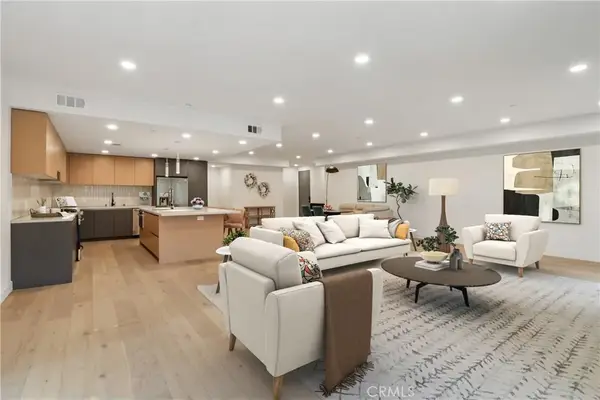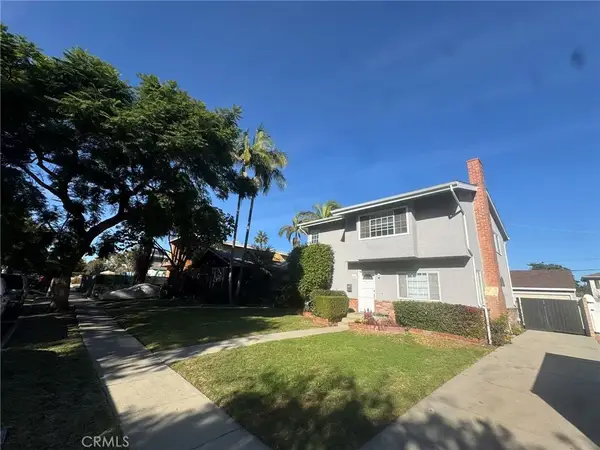1328 S Bundy Drive #1, Los Angeles, CA 90025
Local realty services provided by:ERA Excel Realty
1328 S Bundy Drive #1,Los Angeles, CA 90025
$849,950
- 2 Beds
- 3 Baths
- 1,278 sq. ft.
- Condominium
- Pending
Listed by: leslie klein
Office: estate properties
MLS#:25576457
Source:CRMLS
Price summary
- Price:$849,950
- Price per sq. ft.:$665.06
- Monthly HOA dues:$630
About this home
$50,000 PRICE REDUCTION. Townhome style unit loaded with upgrades, remodels, and goodies galore. Unit faces the street of Rhode Island with a private front entrance. Corner unit with only one common wall - how great is that for privacy and quiet. SIDE BY SIDE PARKING with 2 storage cabinets at the back of the parking space. Gorgeous brand new light colored, wide plank floors in living room, dining room, and kitchen that are waterproof, scratch, stain and dent resistant. Entire unit just painted including walls, ceilings, moldings, doors, - nothing left undone. Fabulous high end Milgard Tuscany windows and screens of STC (sound transmission class), sun coat-low E, tempered glass with 2 glass panels to reduce noise. Decorator type window coverings in all rooms. With these windows, condo is so quiet you could hear a little mouse squeal. Recessed lighting in all rooms with dimmer switches, dimmable light bulbs/LEDs. Newer HVAC system (2021) and well maintained. Stunning crown moldings and wide floor baseboards throughout. 3 beautiful outdoor areas - front patio off living room, back patio off kitchen, and balcony off larger primary suite. Decorative fireplace in living room. Complex has a pool and has easy access from back patio with gate that opens to the pool. Fabulous updated kitchen with west facing window for sunlight, stone counter top, counter sunk sink with new kitchen faucet, Water Filtration System under kitchen sink, Lazy Susan in lower corner cupboard for easy access, and all appliances included SS stove, refrigerator, new over the stove microwave, top of the line LG washer and dryer. Kitchen blends in perfectly with all rooms of the townhome with a door to the dining room, a door to the back patio and an open kitchen wall at one end so you can see the living room and outdoor front patio. Sliding glass door to back patio has inset window covering between the two pieces of glass so sleek and easy to use. This kitchen is a dream. Two Primary suites upstairs. Larger, spacious primary suite with private balcony and tree top views, sliding mirror closet doors with customizable closet installation for easy storage, double curtains one set of curtains to let in the daylight sunshine and the second set to block out the light for perfect sleeping at night. Private bath with Spa tub/shower surrounded by beautiful tile with high placed shower head and window above. Double sinks with full size mirror. Smaller primary suite has two windows for excellent light, sliding mirrored closet doors, built out closet, and its own private bath with tub/shower that has a sliding glass shower door. Guest bath downstairs. Fabulous location - only 2 blocks south of Wilshire and Brentwood adjacent, near UCLA, VA Hospital, easy access to freeways, Santa Monica and Westwood. Beautiful move in condition townhome style unit. How can you possibly miss this listing at this exciting new list price. It is a jewel (and a bargain)!!! All you have to do at close of escrow is get the key, quickly move in, and invite your friends and family over to toast your totally great new unit. CREDIT TO BUYER FOR NEW UPSTAIRS FLOORING. Property is a 1031 Exchange.
Contact an agent
Home facts
- Year built:1975
- Listing ID #:25576457
- Added:93 day(s) ago
- Updated:November 15, 2025 at 09:06 AM
Rooms and interior
- Bedrooms:2
- Total bathrooms:3
- Full bathrooms:3
- Living area:1,278 sq. ft.
Heating and cooling
- Cooling:Central Air
- Heating:Central
Structure and exterior
- Year built:1975
- Building area:1,278 sq. ft.
- Lot area:0.36 Acres
Finances and disclosures
- Price:$849,950
- Price per sq. ft.:$665.06
New listings near 1328 S Bundy Drive #1
- Open Sun, 1 to 4pmNew
 $849,000Active4 beds 2 baths1,325 sq. ft.
$849,000Active4 beds 2 baths1,325 sq. ft.16738 Index, Granada Hills, CA 91344
MLS# DW25260200Listed by: WON SUK KIM REAL ESTATE, INC. - New
 $3,350,000Active5 beds 6 baths5,616 sq. ft.
$3,350,000Active5 beds 6 baths5,616 sq. ft.20268 W Albion Way, Porter Ranch, CA 91326
MLS# OC25254359Listed by: SIGNATURE ONE REALTY GROUP, INC - New
 $449,999Active1 beds 1 baths783 sq. ft.
$449,999Active1 beds 1 baths783 sq. ft.7050 Shoup #163, Canoga Park, CA 91303
MLS# SR25261110Listed by: REPRESENTED BY - New
 $1,475,000Active3 beds 4 baths2,450 sq. ft.
$1,475,000Active3 beds 4 baths2,450 sq. ft.5110 Whitsett Avenue #105, Valley Village, CA 91607
MLS# OC25259730Listed by: REDFIN - New
 $2,399,000Active5 beds 5 baths2,453 sq. ft.
$2,399,000Active5 beds 5 baths2,453 sq. ft.1643 San Ysidro Drive, Beverly Hills, CA 90210
MLS# OC25260938Listed by: H & M REALTY GROUP - New
 $2,380,000Active5 beds 3 baths2,368 sq. ft.
$2,380,000Active5 beds 3 baths2,368 sq. ft.3552 Butler, Los Angeles, CA 90066
MLS# OC25261024Listed by: GINO REAL ESTATE INC. - New
 $695,000Active6 beds 3 baths
$695,000Active6 beds 3 baths352 W 59th Place, Los Angeles, CA 90003
MLS# P1-24939Listed by: VIMVI CALIFORNIA - Open Sat, 1 to 3pmNew
 $650,000Active3 beds 2 baths1,260 sq. ft.
$650,000Active3 beds 2 baths1,260 sq. ft.1437 Lomita Boulevard #319, Harbor City, CA 90710
MLS# PW25239272Listed by: REDFIN CORPORATION - New
 $725,000Active4 beds 2 baths
$725,000Active4 beds 2 baths2811 E Boulder Street, Los Angeles, CA 90033
MLS# PW25256972Listed by: TAURUS REALTY GROUP - New
 $1,198,000Active4 beds 2 baths2,200 sq. ft.
$1,198,000Active4 beds 2 baths2,200 sq. ft.16914 Flanders, Granada Hills, CA 91344
MLS# PW25260427Listed by: KELLER WILLIAMS COASTAL PROP.
